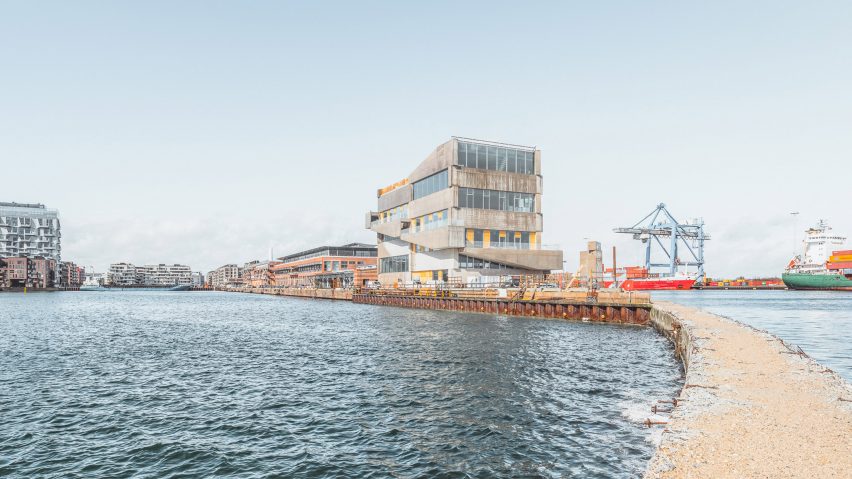
BIG HQ nears completion in Copenhagen
Danish architecture studio BIG has revealed images of its own offices nearing completion in Copenhagen harbour.
Set to open later this year, the seven-storey office block named BIG HQ is located at the tip of the Sundmolen Pier in Copenhagen's Nordhavn port district.
The 4,880-square-metre building will become the fourth office of architecture studio BIG since it was founded by Bjarke Ingels in 2005.
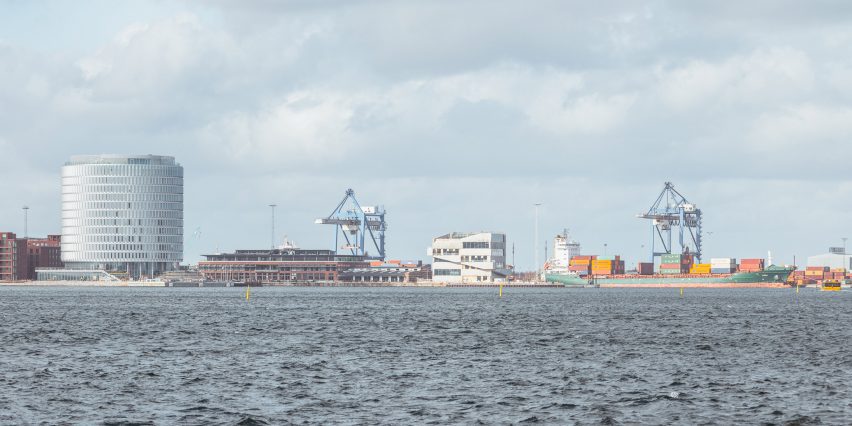
Informed by the surrounding industrial buildings and container terminal, the building is wrapped in a series of structural, super-sized beams stacked to form a checkerboard pattern.
Between each of the beams is full-height glazing, while on each floor, an angled section holds a balcony that doubles as an escape stair.
These stairs will wrap around the building to give access to a roof terrace.
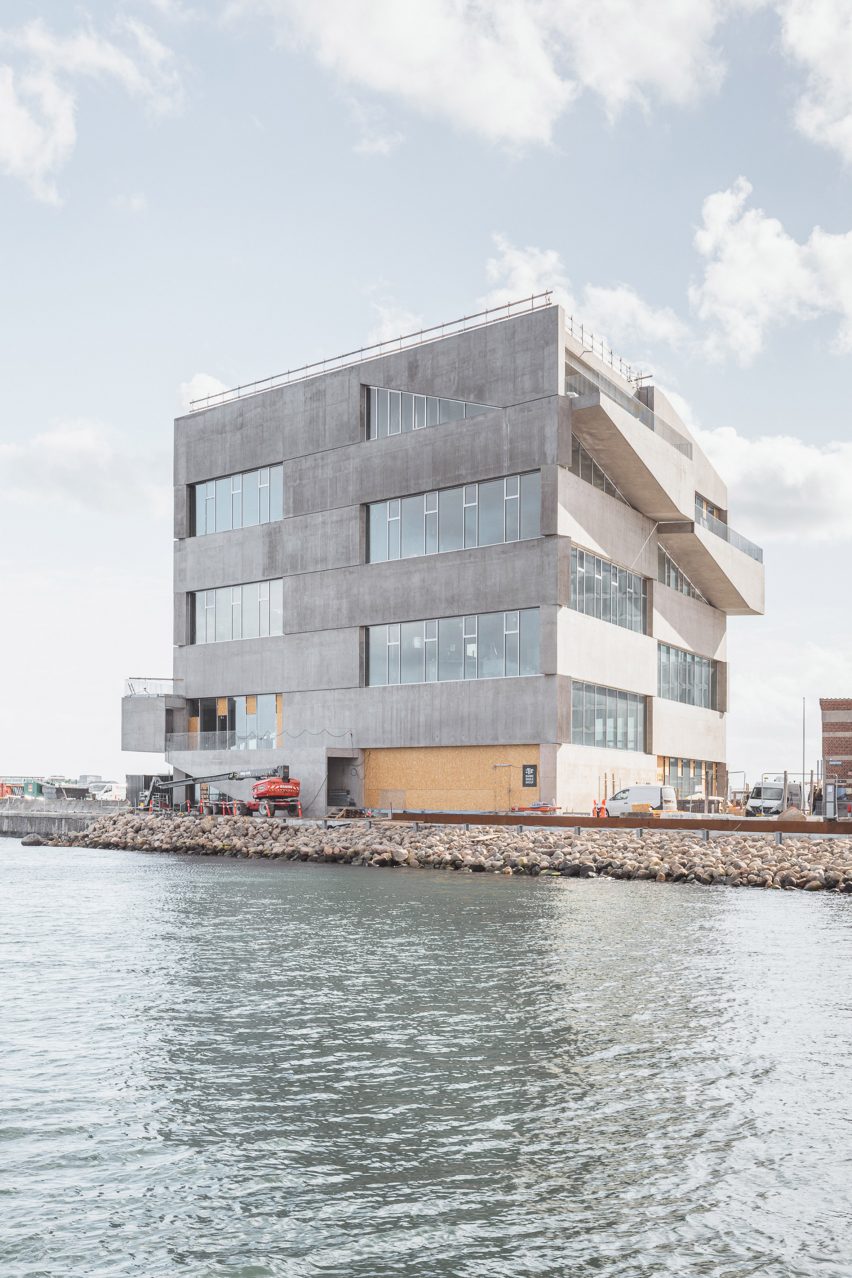
"The floor plates are carried by 20-meter-long concrete beams stacked on top of each other, which make the exterior facade appear as a checkerboard of interchanging solid beams and transparent windows," said BIG.
"Each floor has direct access to a balcony connected to the balcony above and below, forming a continuous ribbon of outdoor spaces, spiralling from the roof to the quayside like a mountain path."
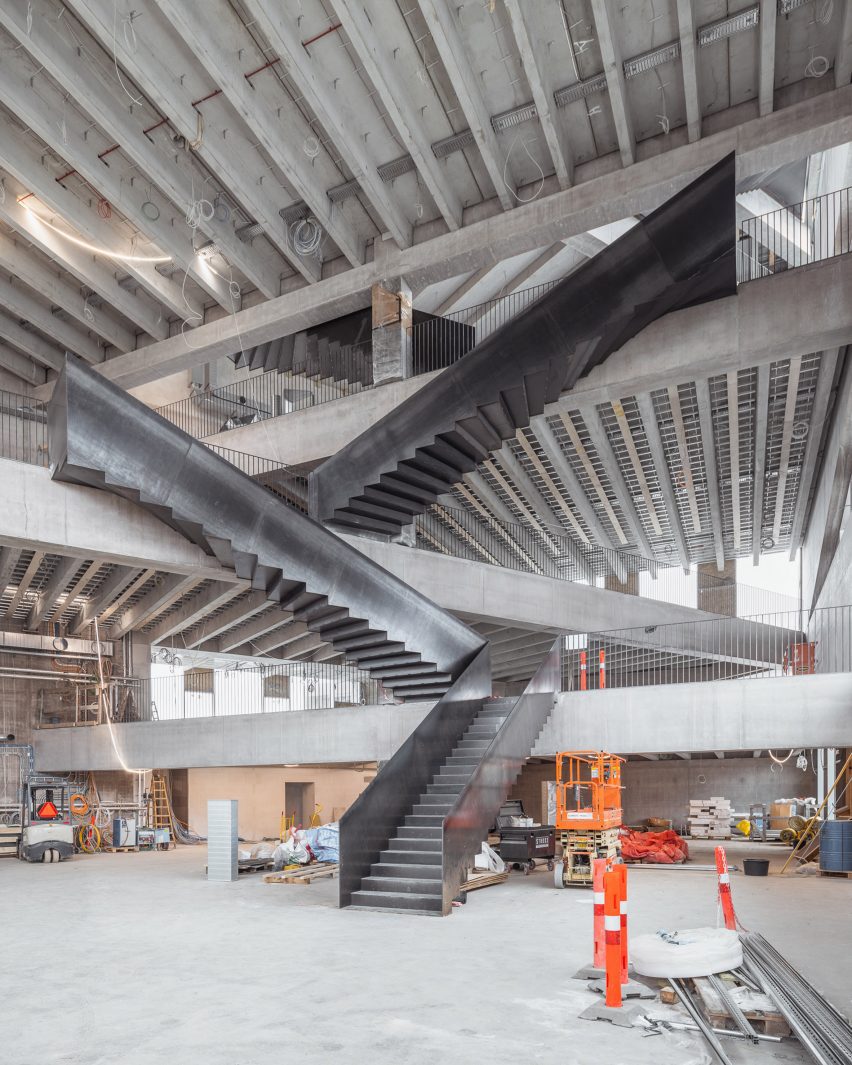
Inside, the office will be spread over seven floors. On the ground floor, a four-storey entrance and exhibition space will face west, while a restaurant with outdoor seating will be located on the south side facing towards the city.
Above, each floor plate will occupy half of the building, with a metal staircase connecting each floor.
"The small footprint at the end of the pier became the main design dilemma: how to organise a single work environment for all of us when we would have to be split between a minimum of four levels," said the studio.
"In a counterintuitive decision, we split all the floors in half and doubled the amount of levels. A series of half-floor plates overlap to create a cascading environment of interconnected levels that unite the entire eight-story building visually and physically into a single space."
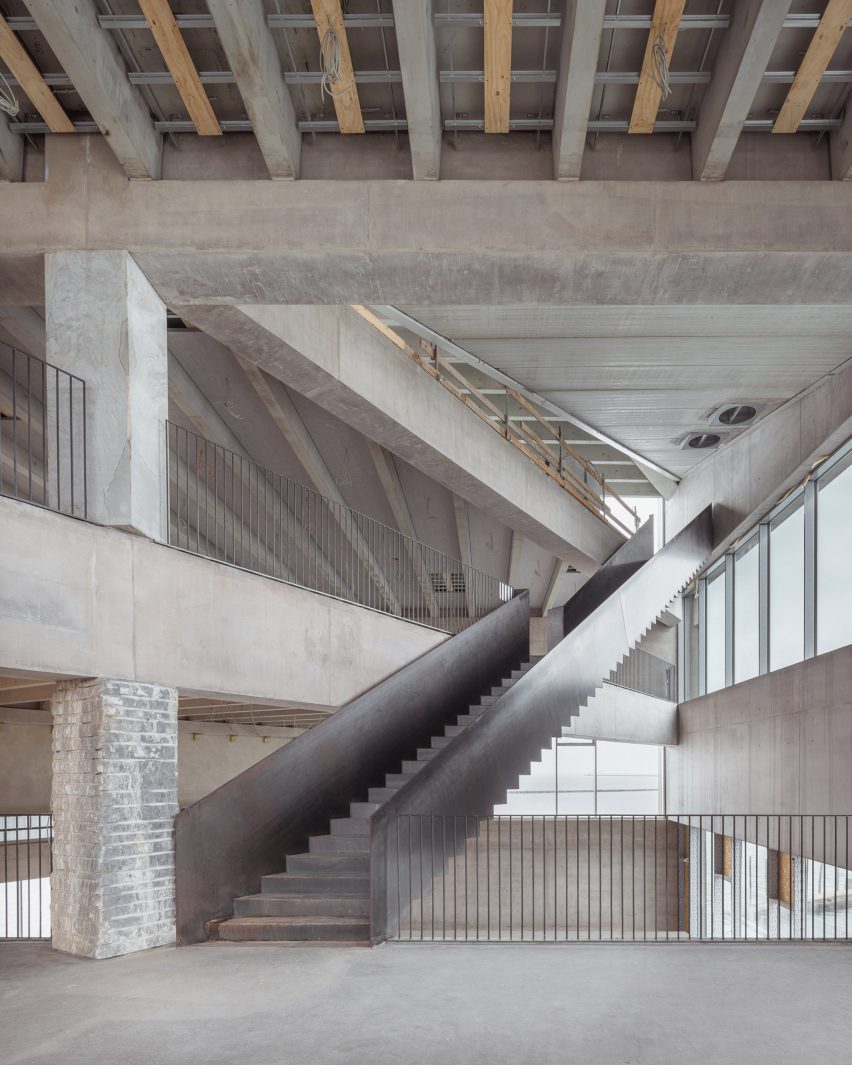
The building will sit within a landscaped area including a circular amphitheatre, park and 1,500-square-metre public beach designed by BIG's landscape team.
BIG's landscape, engineering, architecture, planning and product teams designed all elements of BIG HQ from the "door handles to the 20-meter-long concrete beams".
The architecture practice will move into the building later this year. It is located near the elevated Orienktaj Metro station designed by Cobe and Arup and the Copenhagen International School by CF Møller.
The building stands opposite a grain silo that was converted into an apartment block by Cobe.