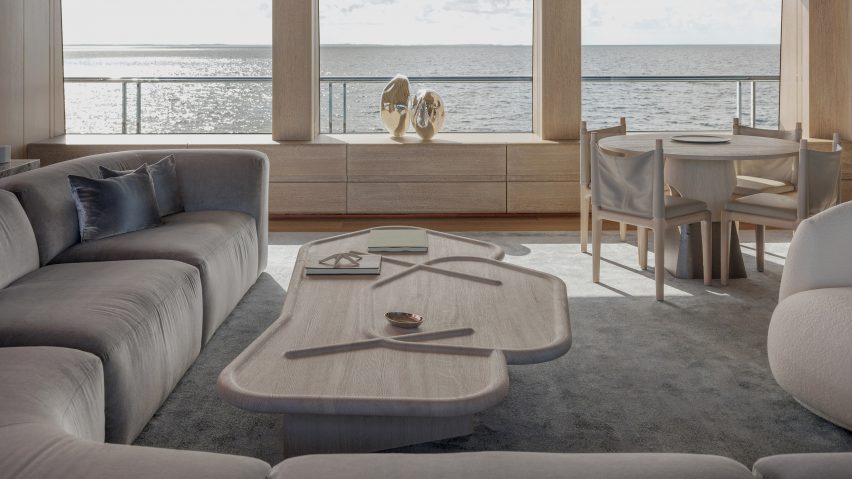
Burdifilek applies "quiet colour palette" to Entourage superyacht
Canadian design studio Burdifilek chose delicate blue-hued furnishings for the Entourage superyacht, which features minimalist interiors created to blend in with "the azure sea beyond".
Constructed with an aluminium superstructure by naval architect Damien Yachting, the 63-metre-long vessel features interior design by Burdifilek – a Toronto-based studio.
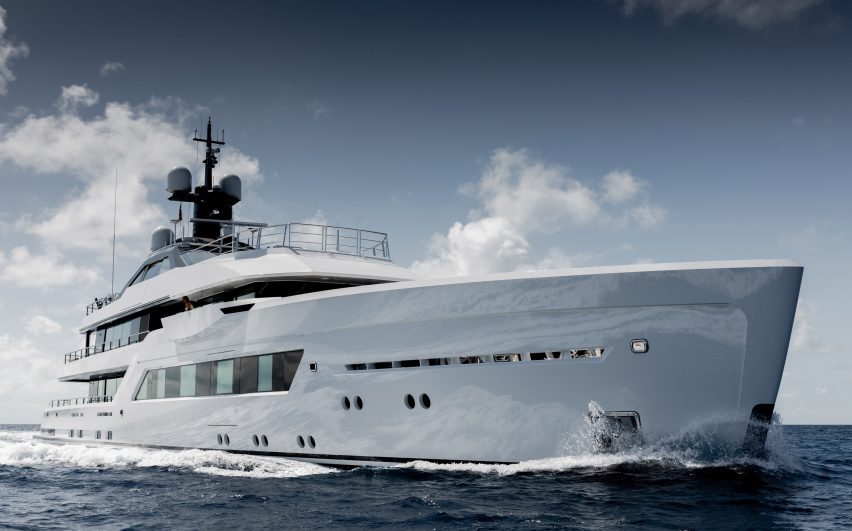
Spread over four decks, the yacht can accommodate up to 12 guests and 13 crew members and includes floor-to-ceiling glazing for maximum interior light.
Central to the main deck is an open-plan living room with fumed oak skirting that doubles as chunky window seats designed for taking in the ocean views.
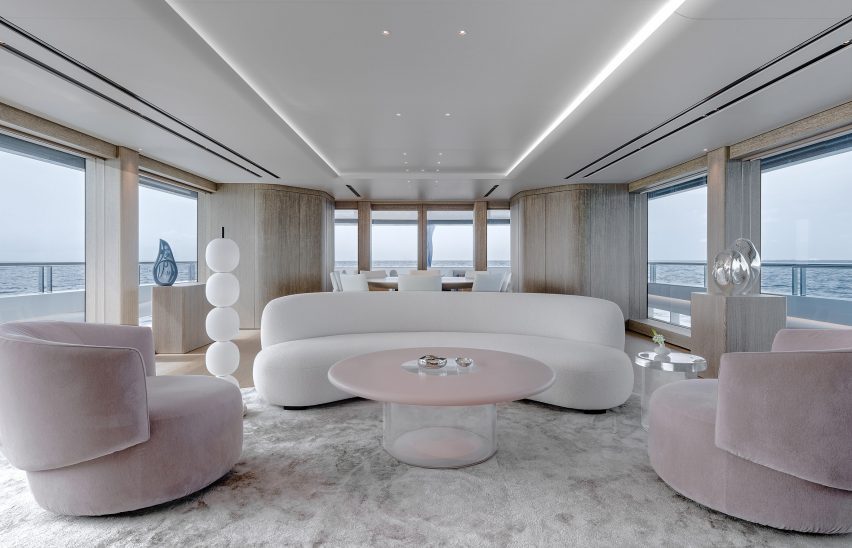
Burdifilek dressed this living space with a snaking, blue-tinged sofa and a pewter-toned carpet to create an overall look that the studio described as "understated luxury".
"A quiet colour palette with subtle textures was chosen to play off the reflectivity of the surrounding ocean," Burdifilek co-founder Diego Burdi told Dezeen.
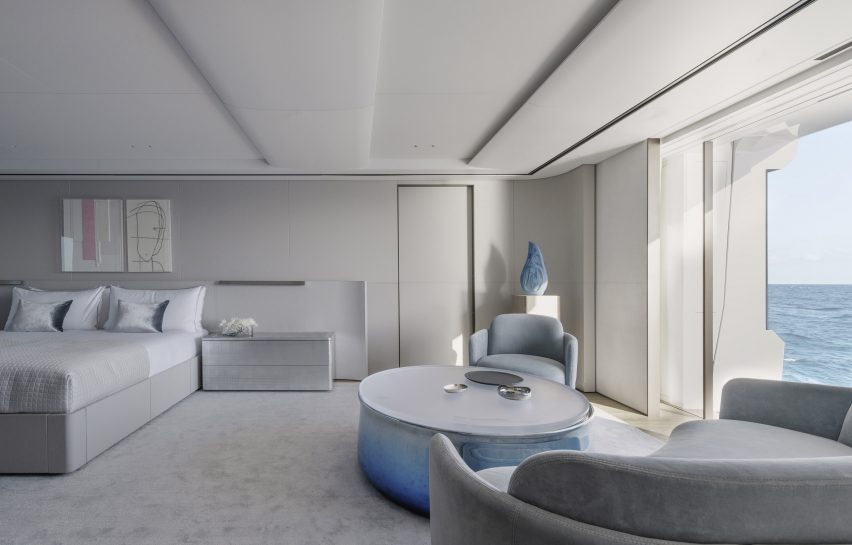
The main deck's "stateroom" suite follows a similar design. A blue chrome and resin coffee table was positioned next to a powdery slate-coloured curved sofa, while the walls and floors were also finished in delicate grey hues.
"The azure sea beyond the window serves as a backdrop to the pastel, blue-toned furnishings, resulting in an interplay of diverse textures, transparency, and varying degrees of sheen," explained Burdifilek.
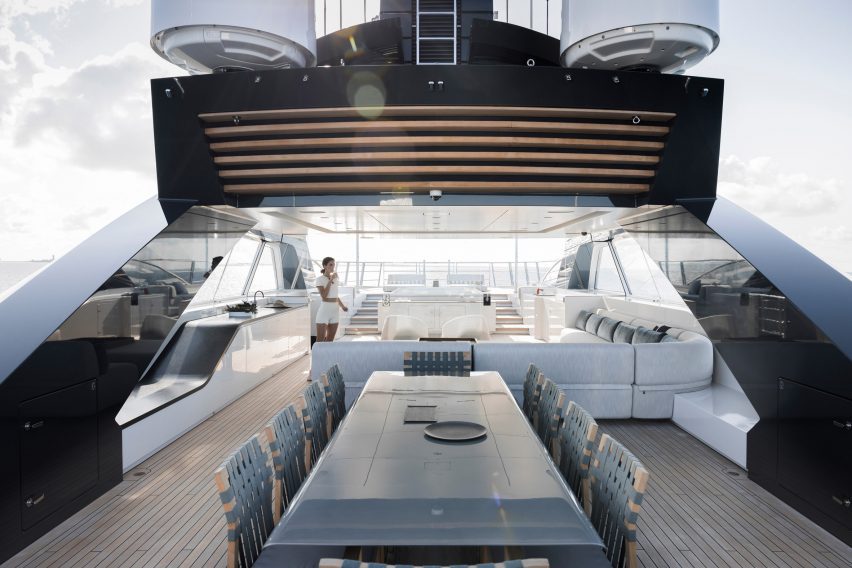
Above the main deck, the sun deck includes a jacuzzi and bar as well as lounge space and open sunbathing area, while the bridge deck just below features similarly designed living spaces and an outdoor dining area – all defined by minimal interiors.
Created to resemble "an unravelling ribbon coming down from above", a leather-upholstered stairwell leads to the lower deck.
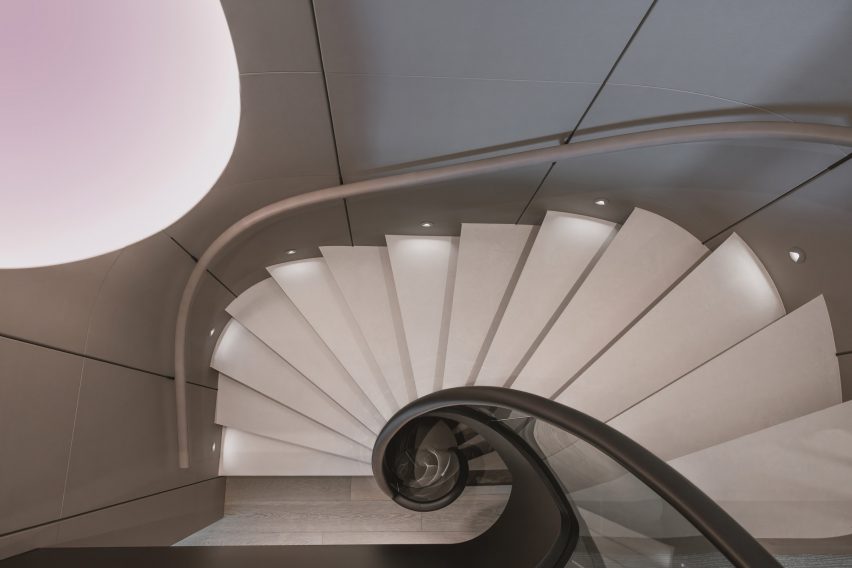
This level holds the staff quarters and four guest bedrooms characterised by space-saving, drop-down side tables and all-velvet chairs.
The bedrooms feature slanted, half-wall skins to add "cosy" texture to their interiors.
A sauna and sleek gym also characterise the lower deck and add to Entourage's "quiet confidence," explained Burdi.
"During our research process, we visited many yachts," reflected the designer.
"While experiencing the outdoor scenery on a vessel, we realised the importance of creating a considered and edited interior design language for the end users to fully appreciate the beauty of the surrounding nature."
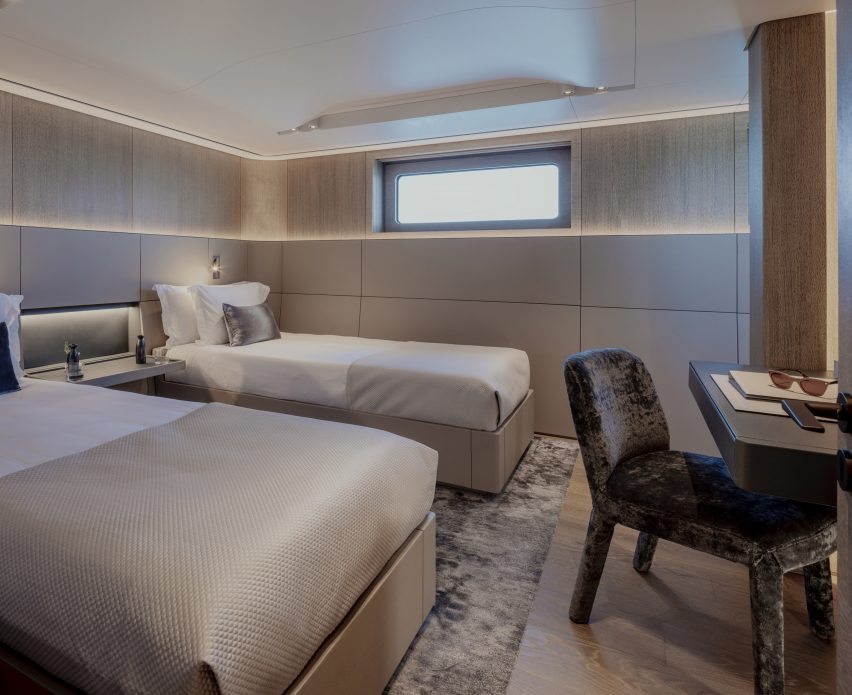
Founded by Burdi and Paul Filek in 1997, Burdifilek has previously completed projects ranging from the "zen-like" interiors for a Seoul department store to a Toronto home with carved French limestone and rolling glass doors.
The photography is by Guillaume Plisson.
Project credits:
Interior design: Burdifilek
Exterior design: Espen Oeino
Naval architecture: Damen Yachting