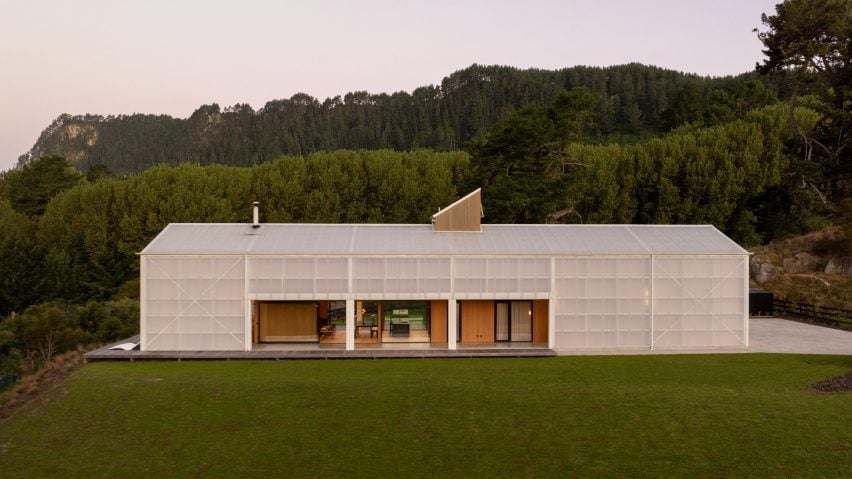
Translucent skin wraps "house within a house" in rural New Zealand
Local studio DCA Architects of Transformation has wrapped a translucent skin of corrugated polycarbonate panels around this holiday lodge in New Zealand.
Located in South Waikato overlooking Lake Whakamaru, the home was designed for the studio's director Daryl Church, which led to its name of The Chodge – a portmanteau of Church and lodge.
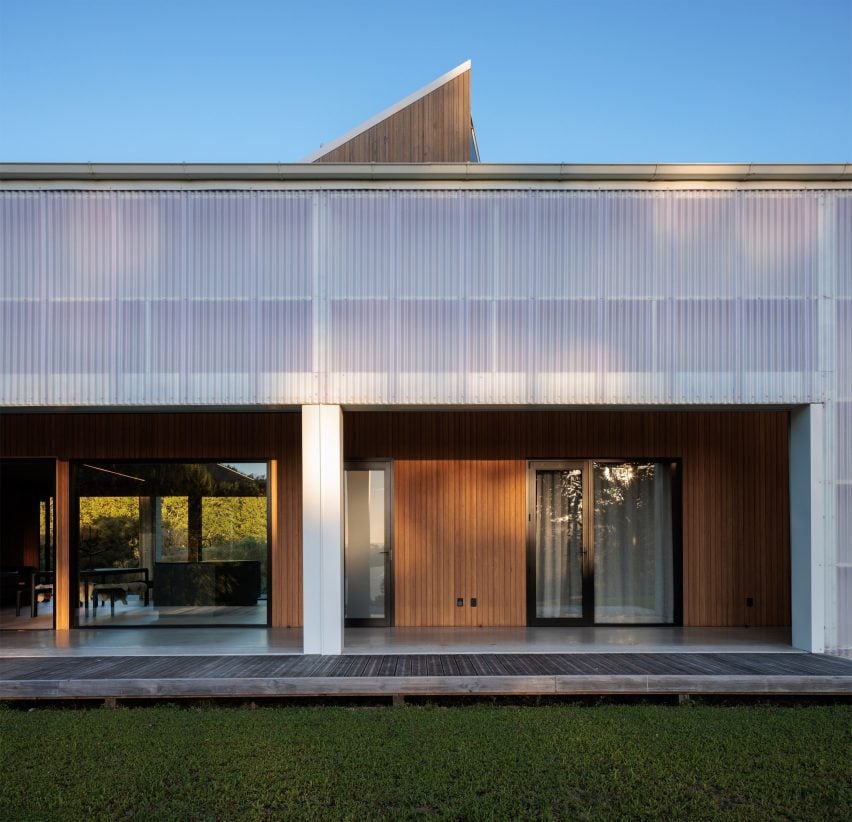
The structure was created for Church and his family on a site they have used for camping for over a decade as a more permanent holiday home, which would allow them to "live across the threshold of indoors and outdoors".
"The design is an exploration of the interstitial space between inside and outside, how you live when on holiday, the relationship with landscape and connection to a rural vernacular," Church told Dezeen. "We set out to explore the potential liveability of this interstitial space."
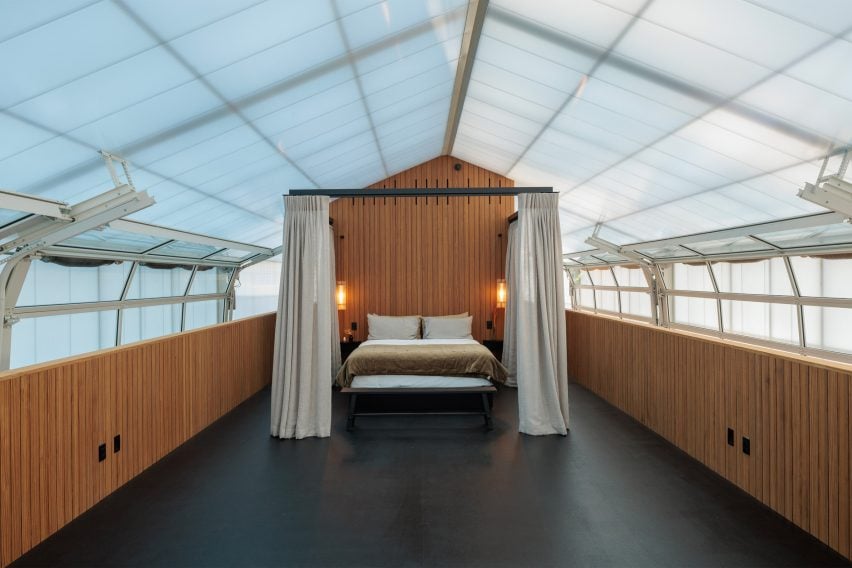
This concept informed a layout described by the studio as "a house within a house", with more intimate, timber-lined spaces sitting at the centre of an interstitial shell wrapped by panels of translucent polycarbonate.
Private spaces like the bedrooms and bathrooms were fully enclosed by the central timber walls, while the living, dining and kitchen area is more open to the outer layer, spilling into an open space that wraps the perimeter.
Large "aircraft hangar-style" doors allow this outer layer of the home to be opened-up, turning an internal space into a verandah open to the elements and overlooking the surrounding landscape and lake.
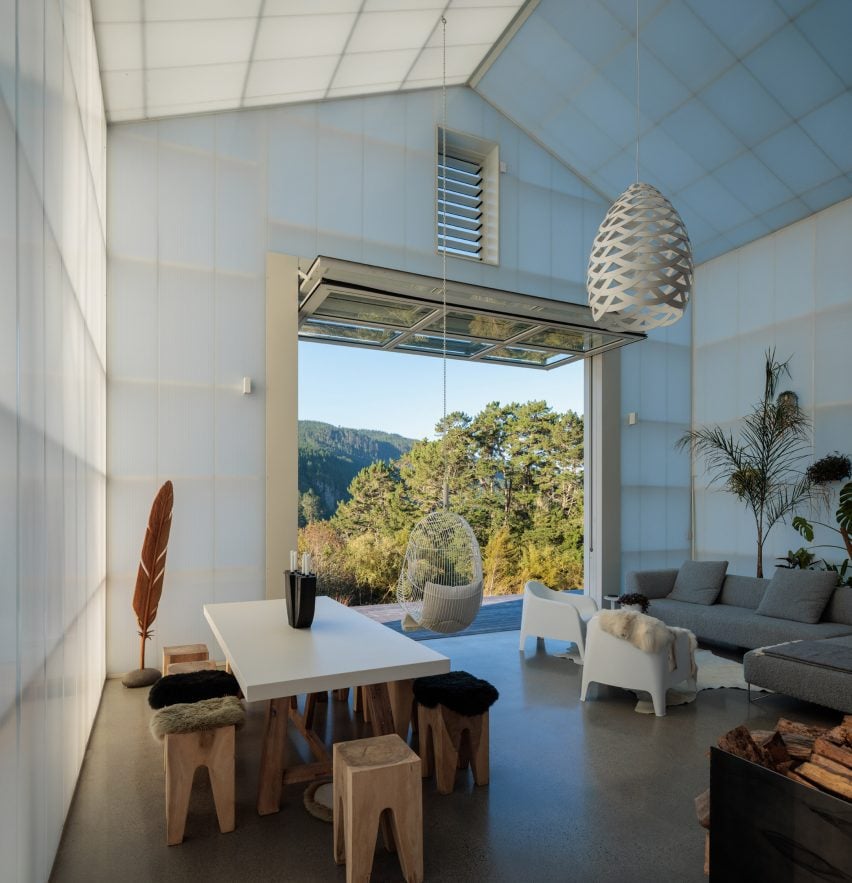
"The inner house is like a form carved from a singular piece of timber, warm, recessive, enclosing and textured," Church told Dezeen.
"Moving from room to room requires moving through the interstitial space," he added. "The interstitial space becomes the buffer zone between inside and outside and offer sleeping and living uses while enveloped within a light emitting structure."
Upstairs, a mezzanine level with two additional bedrooms was designed to provide a "camping experience," with beds wrapped by curtains beneath the translucent polycarbonate roof.
"Additional sleeping spaces on the mezzanine resonate with past camping on the site, in tune with the circadian rhythm of natural daylight hours," Church told Dezeen.
The timber finish of the internal spaces has been left exposed to create warm interiors, complemented by deep blue tiles in the bathrooms.
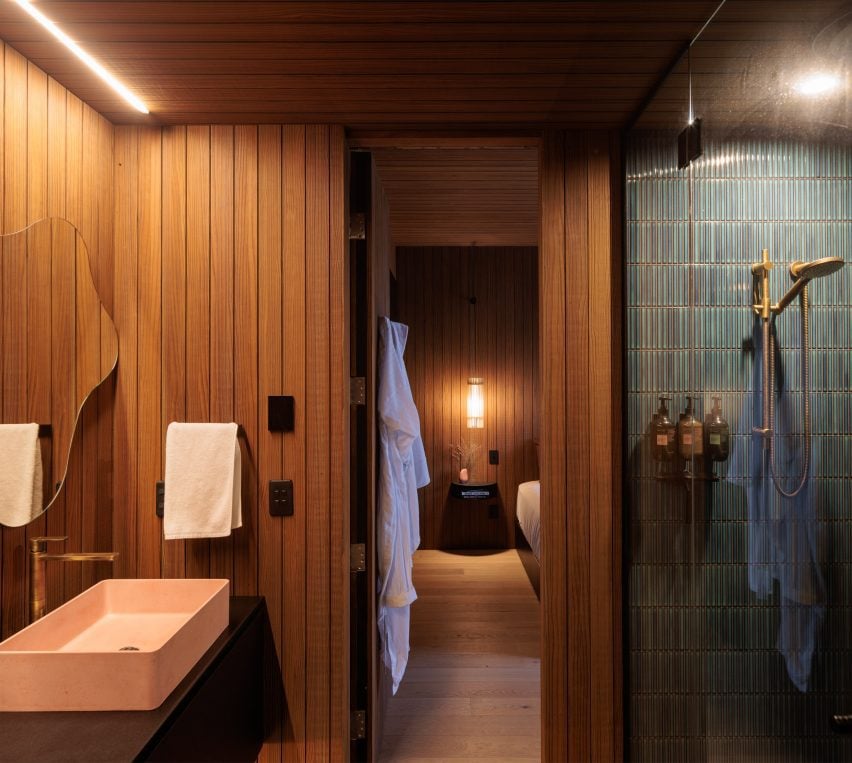
DCA Architects of Transformation was founded by Church in 1996, and is based in Rotorua.
Other residences recently completed in New Zealand include a minimalist home near the Wellington coast by Seear-Budd Ross and a timber holiday cabin in Punakaiki designed by architecture studio Fabric.
The photography is by Simon Devitt.