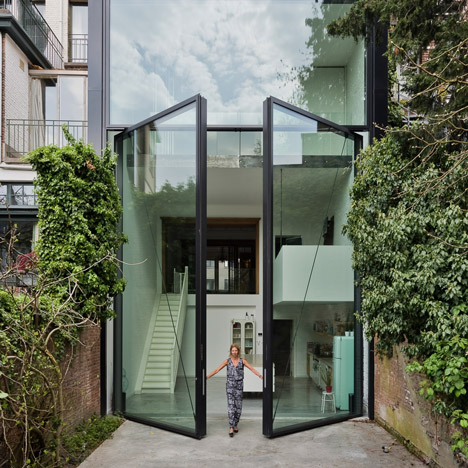
Sculp IT adds "world's largest pivoting window" to an Antwerp townhouse
A pair of glass doors, weighing almost four tonnes and measuring six metres in height, pivot out towards the garden of this renovated Antwerp home. More

A pair of glass doors, weighing almost four tonnes and measuring six metres in height, pivot out towards the garden of this renovated Antwerp home. More
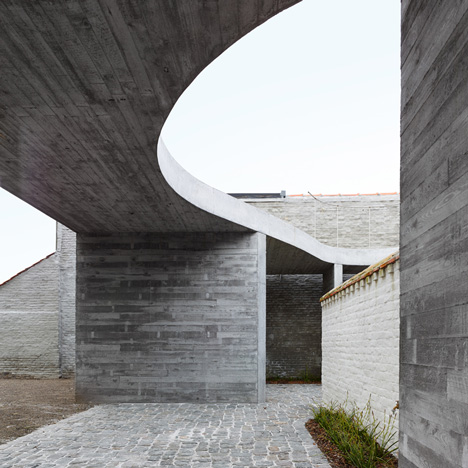
Graux & Baeyens Architecten has divided an old Flemish-style house in Belgium into a psychotherapy centre and apartment, installing a concrete canopy to give each space its own outdoor area (+ slideshow). More
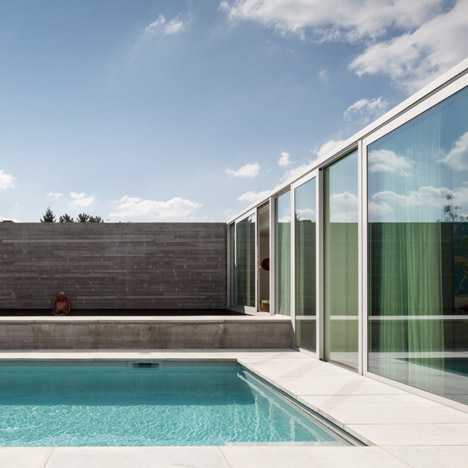
This extension to a home in Kortrijk, Belgium, was added by local architect Steven Vandenborre to wrap around the property's outdoor swimming pool (+ slideshow). More
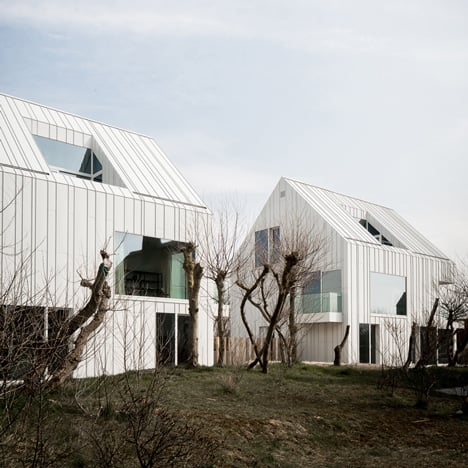
White aluminium panels give a ridged texture to the walls and rooftops of these residential properties completed by BURO II & ARCHI+I in a Belgian coastal town (+ slideshow). More
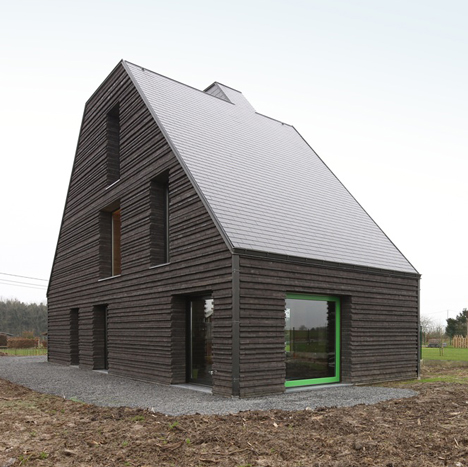
Dark grey bricks alternate between protruding and receding rows to give a ribbed texture to the facade of this family house near Brussels by Belgian studio Lezze (+ slideshow). More
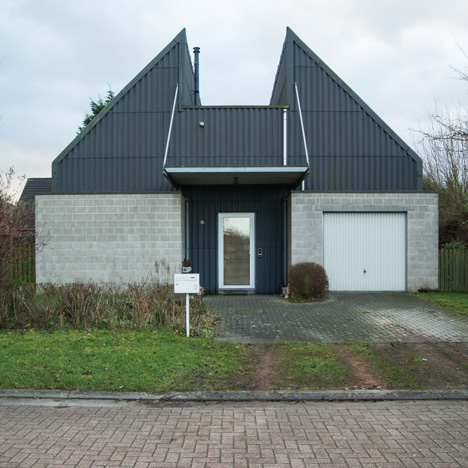
Photo essay: for the last four years Hannes Coudenys has been photographing houses across Belgium but, instead of selecting the best examples, he only shoots those he deems ugly. More
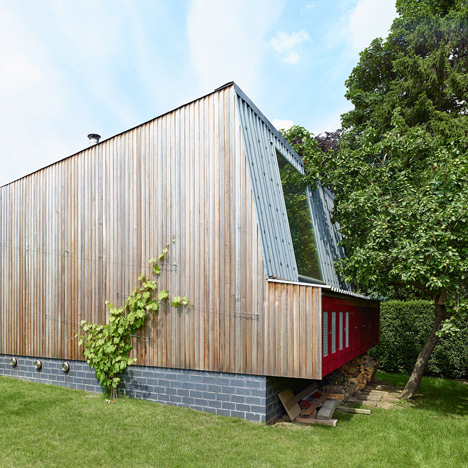
Belgian studio De Smet Vermeulen Architecten designed this angular timber-clad cottage to create a music room in the garden of a house it designed over ten years ago near the village of Sint-Martens-Latem (+ slideshow). More
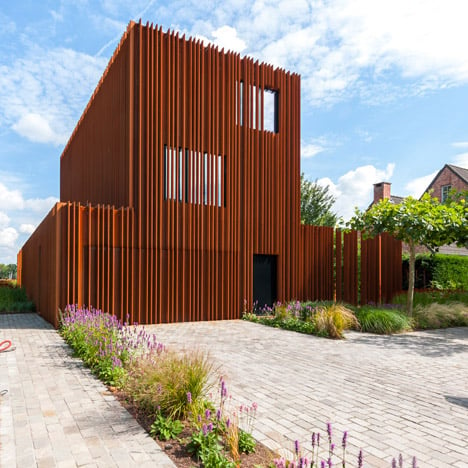
Strips of pre-rusted Corten steel run in vertical columns around this Belgian house by DMOA Architecten (+ movie). More
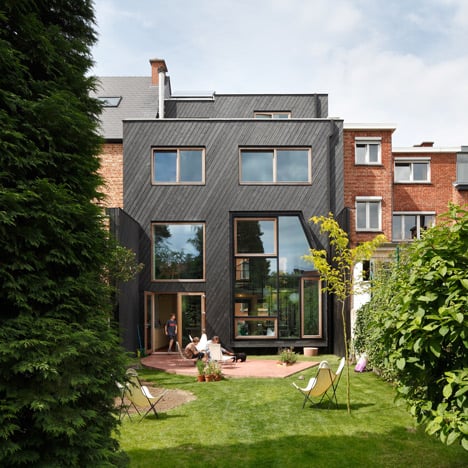
A mixture of simple windows and double-height glazing bring light and views into the back of this Belgian house, which NU Architectuuratelier has converted from flats into a family home (+ slideshow). More
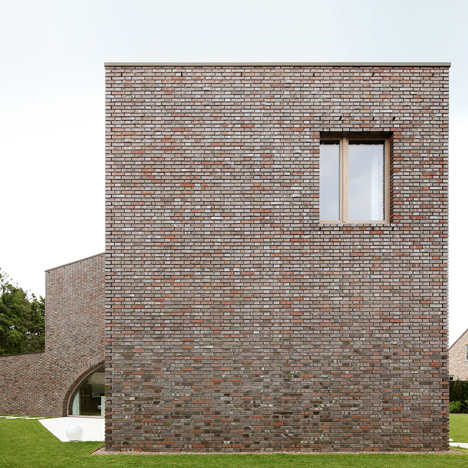
Arched windows stretch across the brick walls of this three-pronged house by Belgian architect Dieter De Vos, in a municipality just outside Ghent (+ slideshow). More
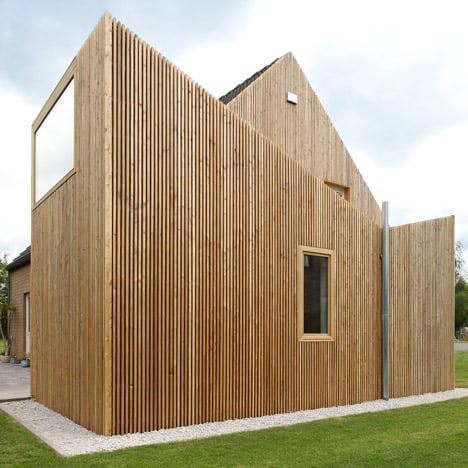
Belgian firm ADN Architectures gave this wooden house extension in Brussels a V-shaped roofline that inverts the pointed gables of the existing property (+ slideshow). More
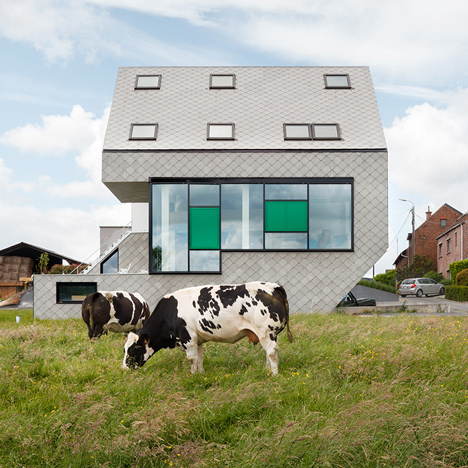
Fibre-cement tiles have been used to create a latticed surface on the facade and roof of this house by Belgian studio NU Architectuuratelier (+ slideshow). More
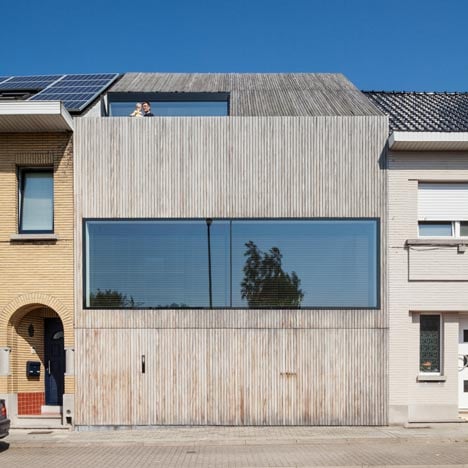
Belgian architects Bruno Vanbesien and Christophe Meersman have designed a terraced house on the outskirts of Brussels that stands out from its post-war neighbours thanks to its timber skin and minimal form (+ slideshow). More
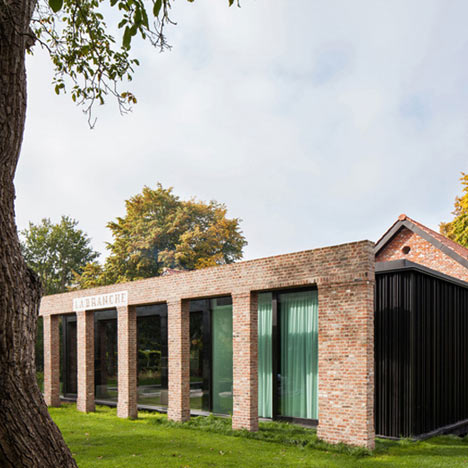
DMOA Architecten has transformed a former hunting lodge in Belgium into a family home, retaining the eight piers of its original brick facade as a garden feature (+ movie). More
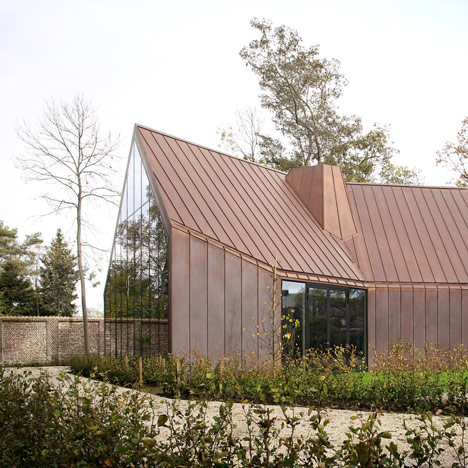
Untreated copper cladding will gradually change colour from golden brown to vivid turquoise on the walls and roof of this house near Ghent by Belgian studio Graux & Baeyens Architecten (+ slideshow). More
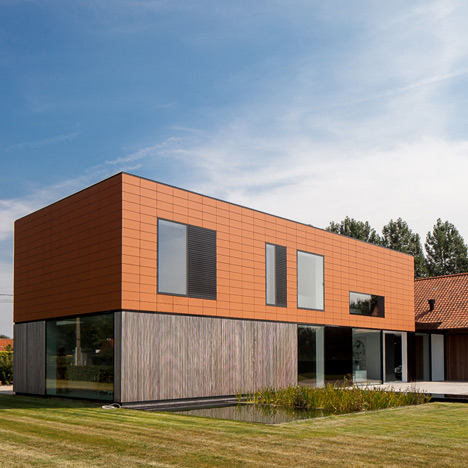
Belgian studio Pascal François Architects has completed a two-storey house in rural Belgium that slots beneath the roof of an old stable block (+ slideshow). More
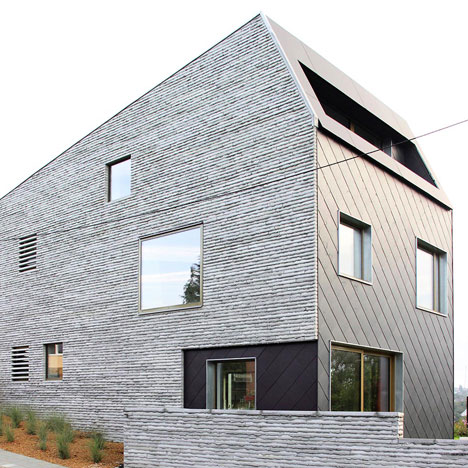
Precast concrete lintels with oozing courses of grout create a distinct facade on this house near Brussels by Belgian studio And'rol (+ slideshow). More
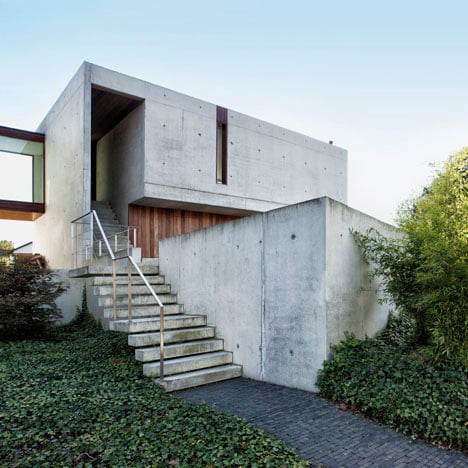
Ghent studio Open Y Office has extended a house in Belgium, adding a concrete structure that could also function as a standalone residence (+ slideshow). More
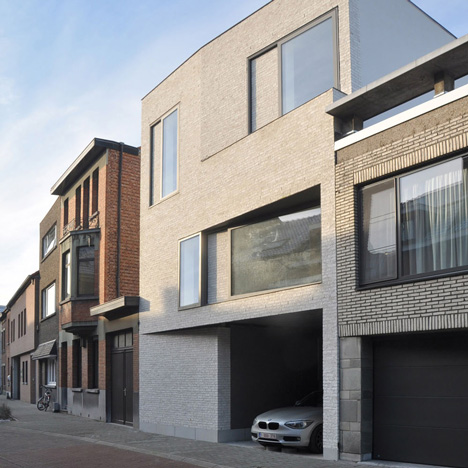
Belgian studio Areal Architecten inserted this brick and concrete townhouse into a residential streetscape in Mechelen near Antwerp. More

Dutch studio Barcode Architects has renovated a house in Belgium to make room to display a collection of hunting trophies. More