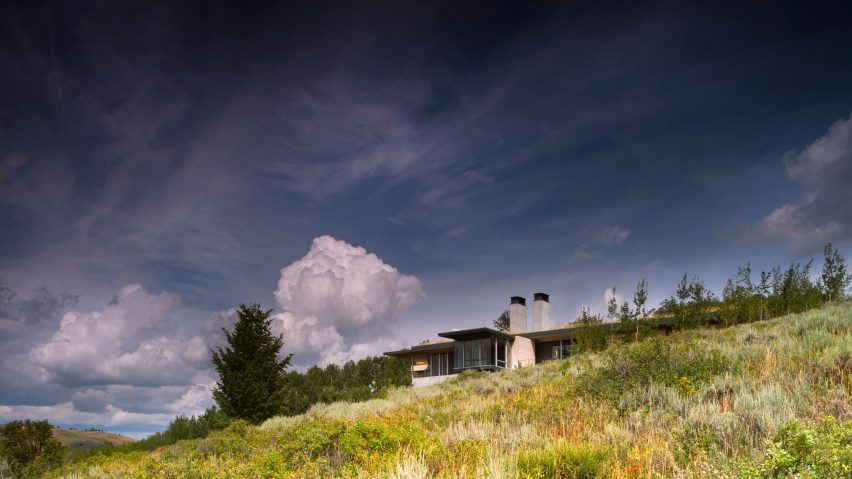
Glass study extends from hilltop home in Wyoming by Bohlin Cywinski Jackson
A glazed box containing a study cantilevers from the contemporary rural Jackson Residence by architecture firm Bohlin Cywinski Jackson, which overlooks a river valley in the American West.
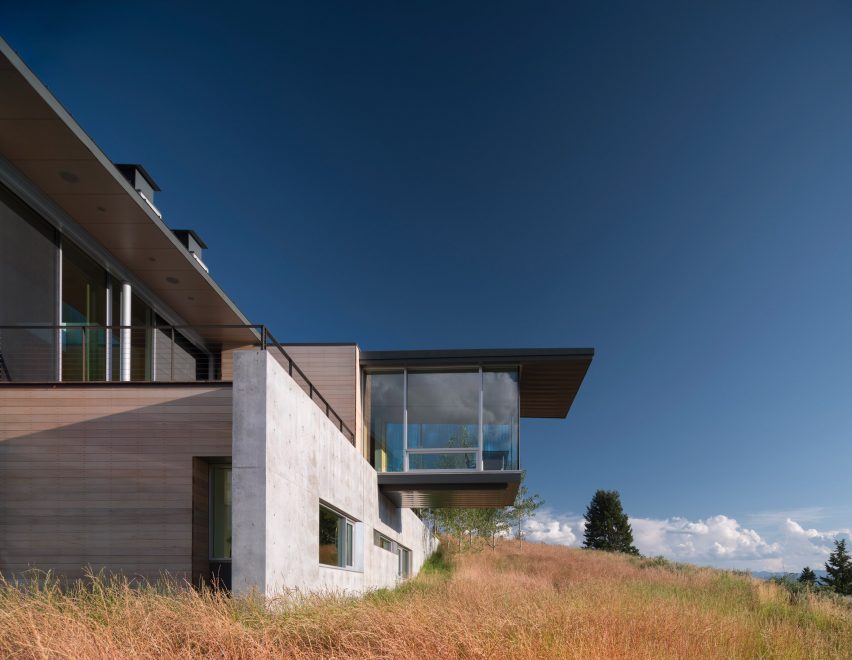
The house is located in the scenic town of Jackson, Wyoming, a favoured spot for holiday homes and retirement dwellings. The residence is situated on the edge of a butte, offering sweeping views of the Snake River Valley and the Teton Mountain Range. The clients wanted a home that made the most of its spectacular setting.
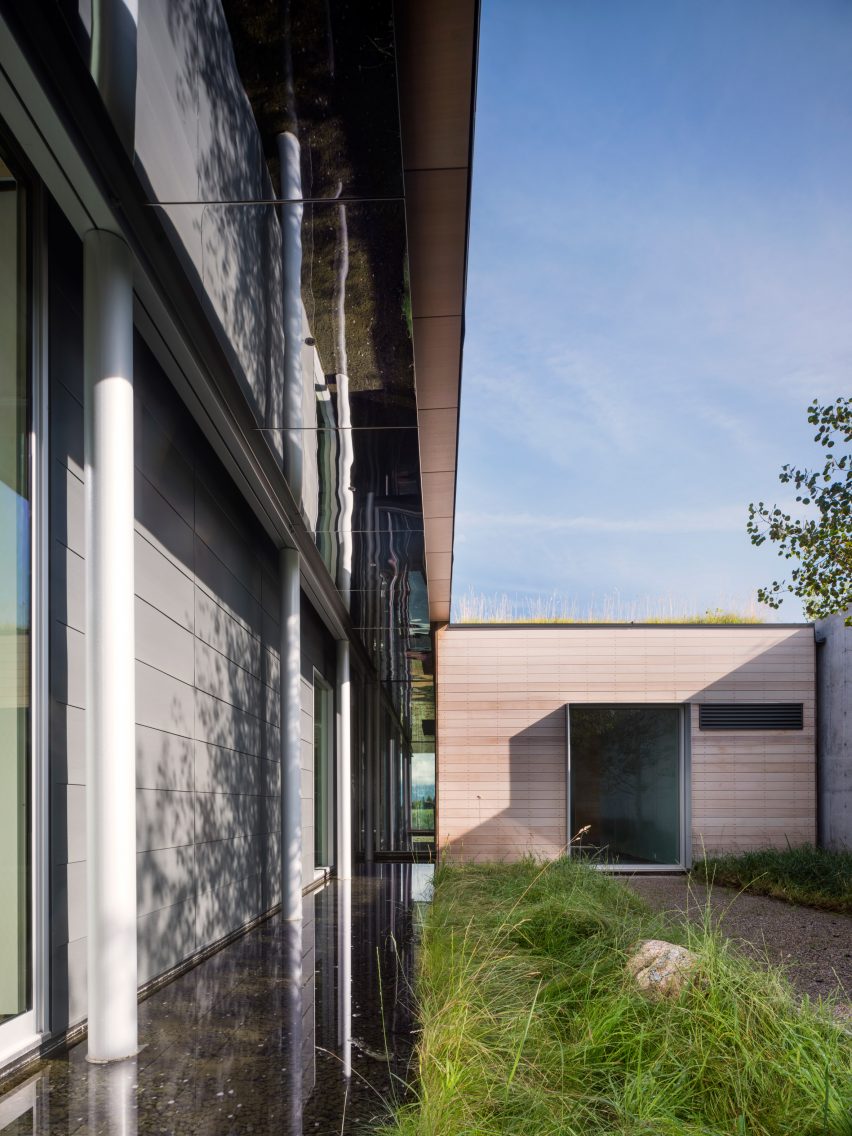
"The owners, a retired couple with grown children, acquired the property many years prior to starting the design process and were interested in a calm, elegant retreat that offered both dramatic and contemplative spaces," said statement from Bohlin Cywinski Jackson, a Pennsylvania-based firm with several offices around North America.
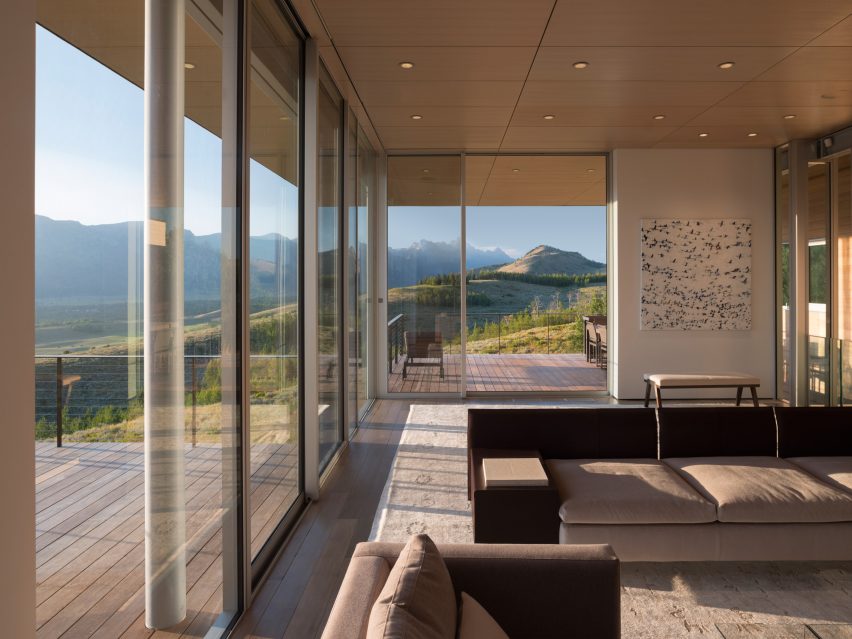
In response, the team conceived a 9,860-square-foot (916-square-metre) residence that is L-shaped in plan. Facades are composed of concrete, wood and expanses of glass, with deep eaves helping shade glazed walls. The contemporary home stands out from its neighbours, which are more rustic in character, the firm said.
"In a place typically known for more rustic architecture, the crisp volumes and thin roof planes of this residence define a new vernacular," the architects said.
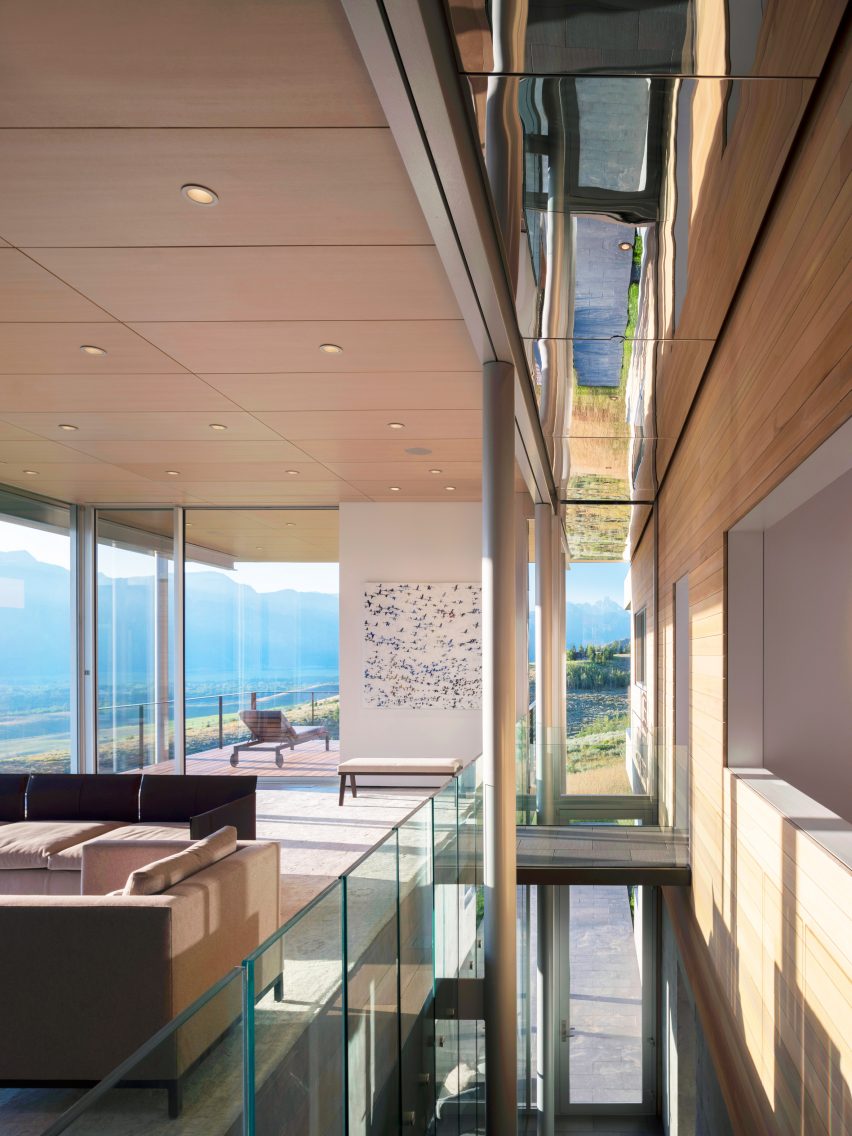
The residence is accessed via a winding road that passes through a sagebrush meadow and an aspen tree grove. A driveway and courtyard are lined with concrete walls and trees, screening views of the valley to the west. The home's entrance is marked by a canopy structure supported by thin columns.
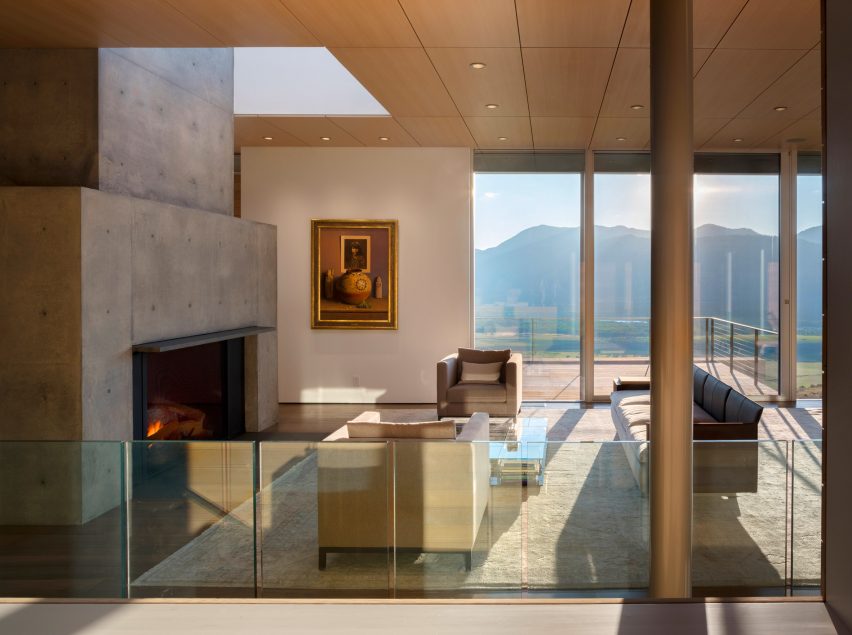
Inside, visitors step into an intimately scaled foyer that sits along an east-west axis. To the south of the axis is the master suite, and to the north are public functions.
Straight ahead, visitors see a glazed box that cantilevers over the landscape, gesturing toward the mountains. Two massive concrete fireplaces further accentuate this "axial view".
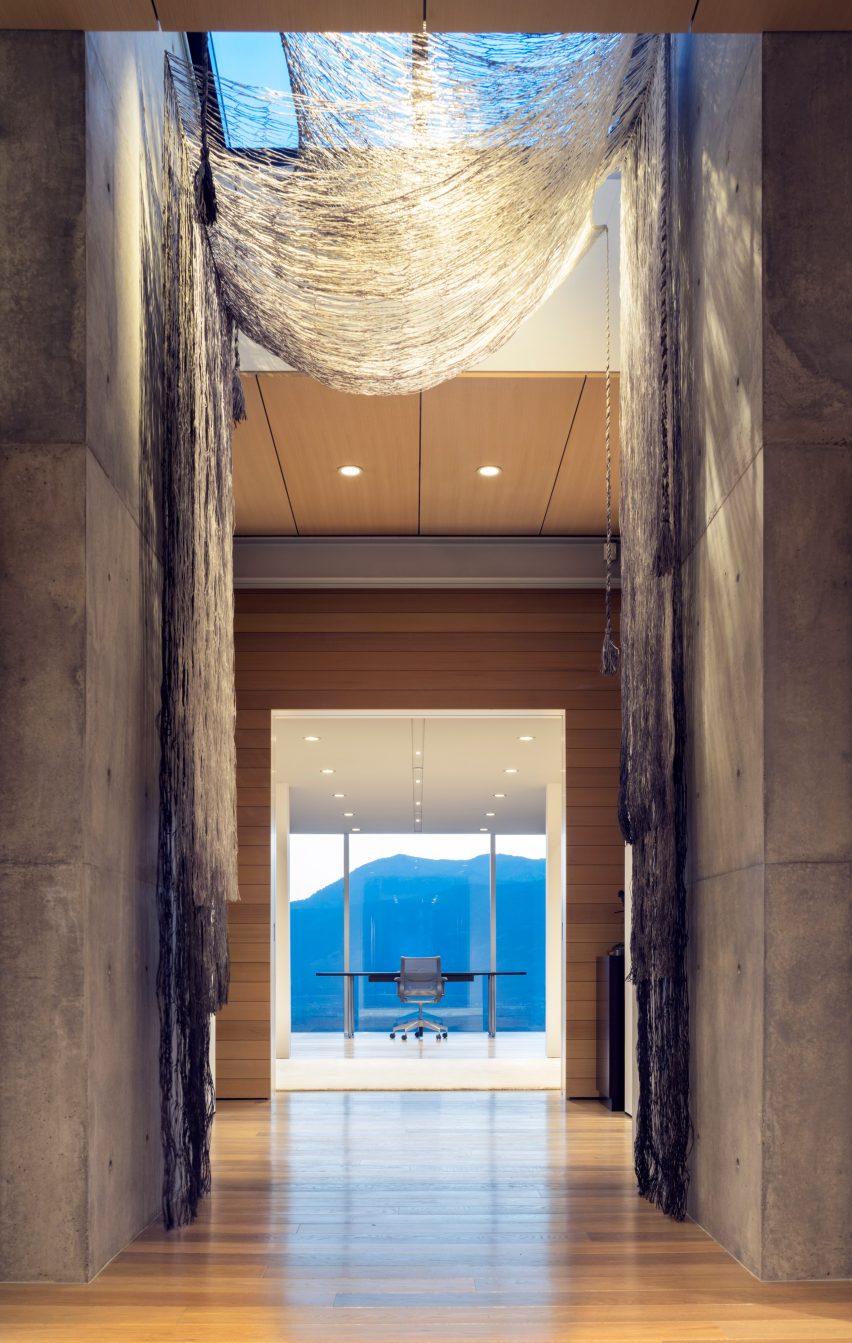
A floating stair leads down to the lower level, where the team placed a family room, two bedrooms and an office. A long cut in the ground floor, running north to south, enables light to penetrate the lower level.
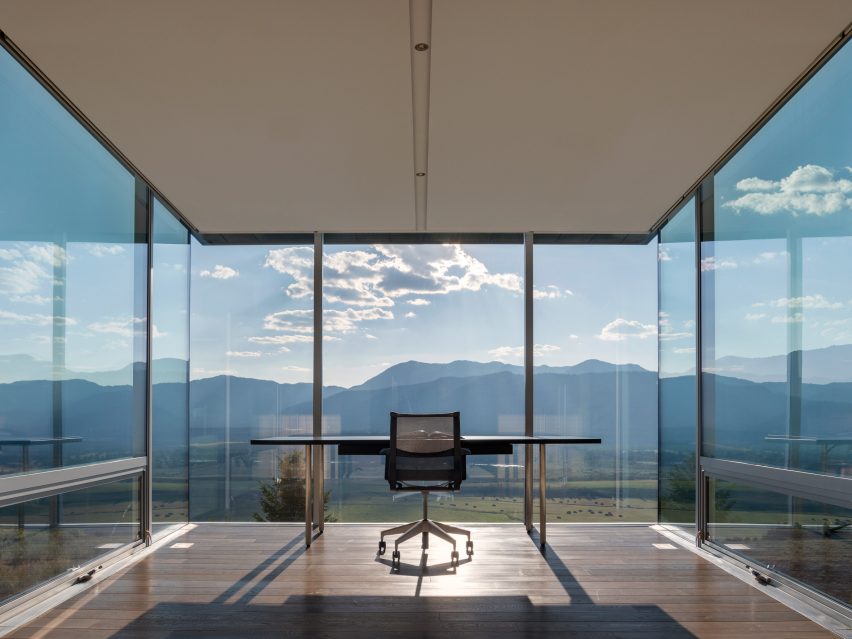
The home features several terraces, which serve as areas for entertaining and taking in the scenery. Planted roofs, along with natural materials used throughout the home, are meant to "complement the colours and textures of the native landscape".
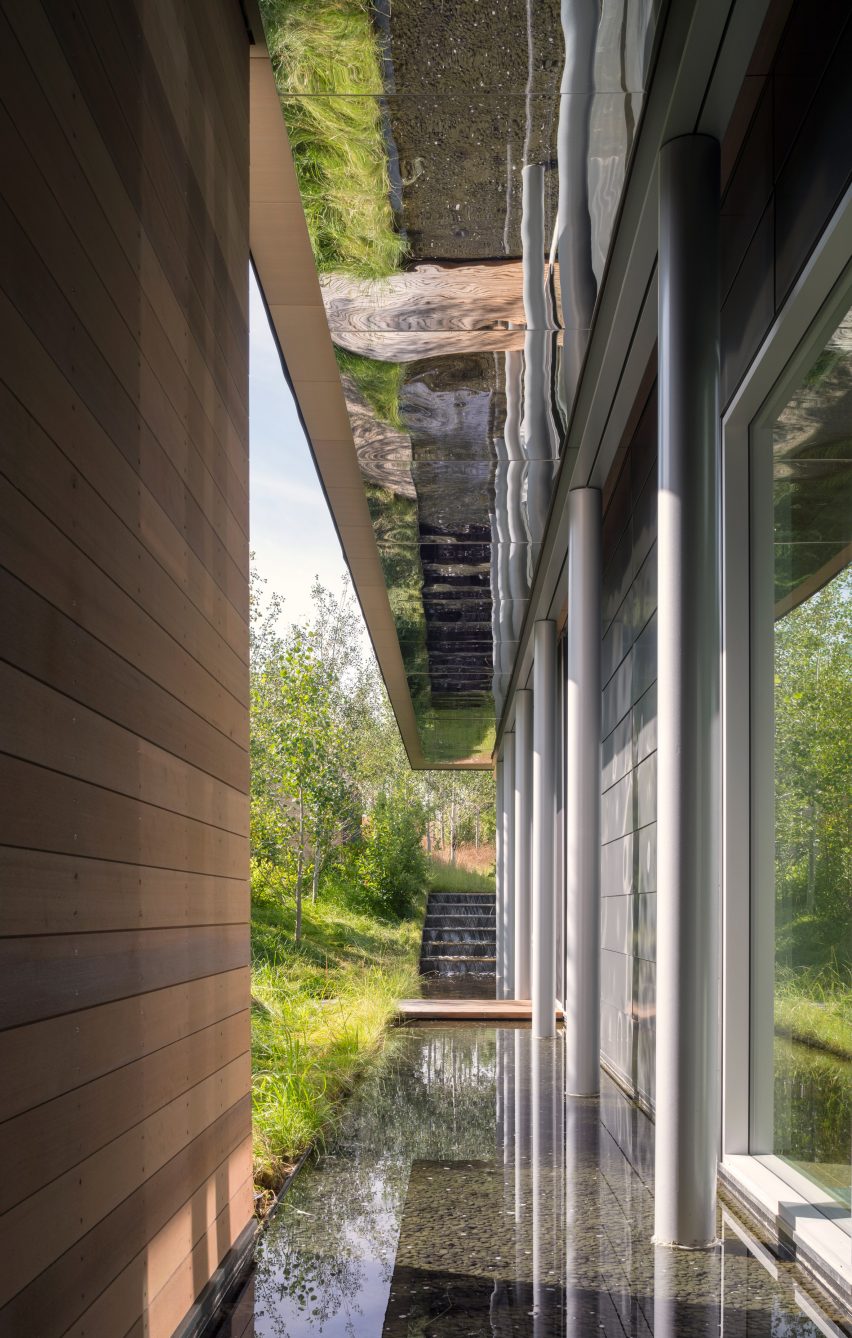
The property also contains a 780-square-foot (72-square-metre) guest house, with a design that draws from the vocabulary of the main house.
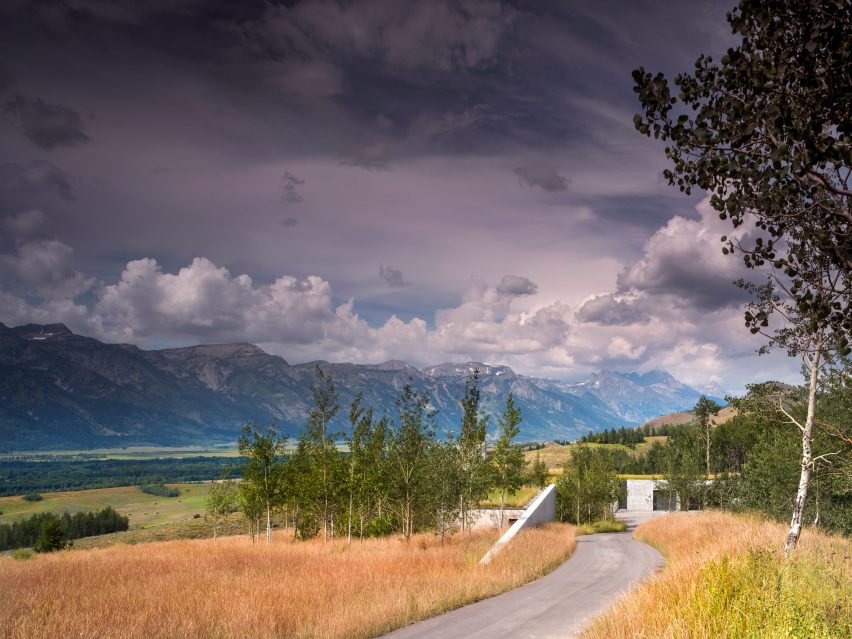
While Bohlin Cywinski Jackson is well known for its design of Apple stores across the US, the firm has also created a number of distinctive residences. Among them are a holiday retreat nestled into a wooded hillside in Ontario, and a Silicon Valley residence with a pool and meditation garden.
Photography is by Nic Lehoux.