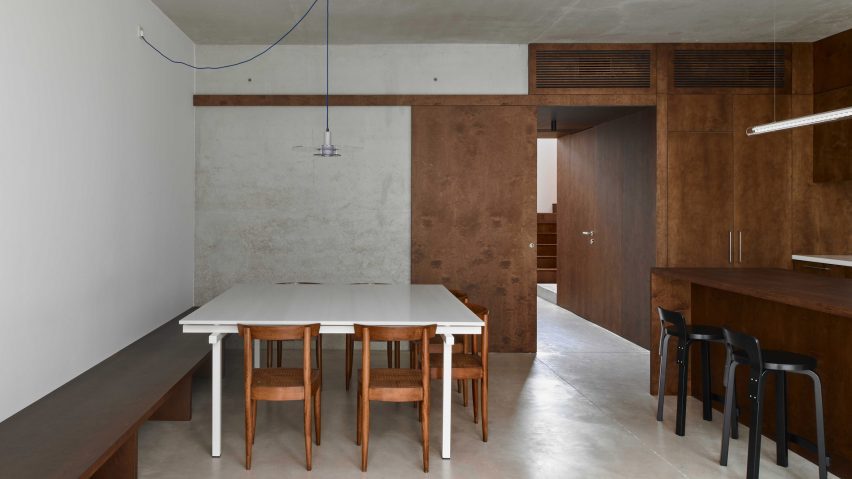
Eight minimalist kitchens where materials provide the decoration
For our latest lookbook, we've compiled eight functional kitchens that prove that conventional construction materials have their place in domestic interiors.
The kitchens featured in this roundup utilise common construction materials, including wood, metal and concrete, to create an atmosphere of durability and serenity.
Combining these materials creates a balanced interior scheme, with wood providing a sense of warmth, while metals such as stainless steel and concrete add an air of functionality.
This is the latest in our lookbooks series, which provides visual inspiration from Dezeen's archive. For more inspiration, see previous lookbooks featuring interiors punctuated by red accents, homes with internal windows and spaces energised by colourful window frames.
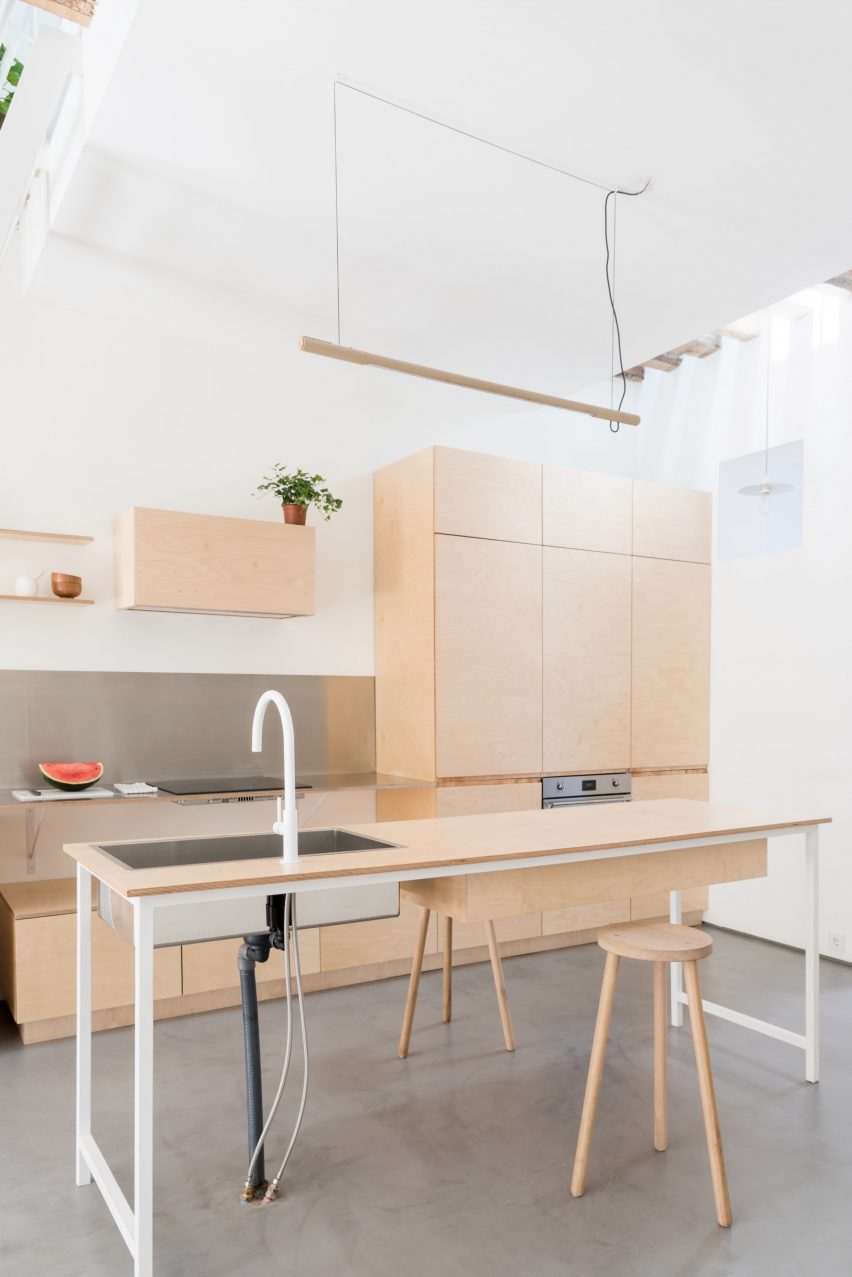
Madrid apartment, Spain, by Leticia Saá
An open-sided kitchen island flanked by a duo of three-legged stools features in this kitchen in a Madrid flat by architect Leticia Saá.
A shelf-like surface holds the cooktop and a simple coat of white paint covers the walls and ceilings, creating a casual and bright kitchen area.
Find out more about Madrid apartment ›
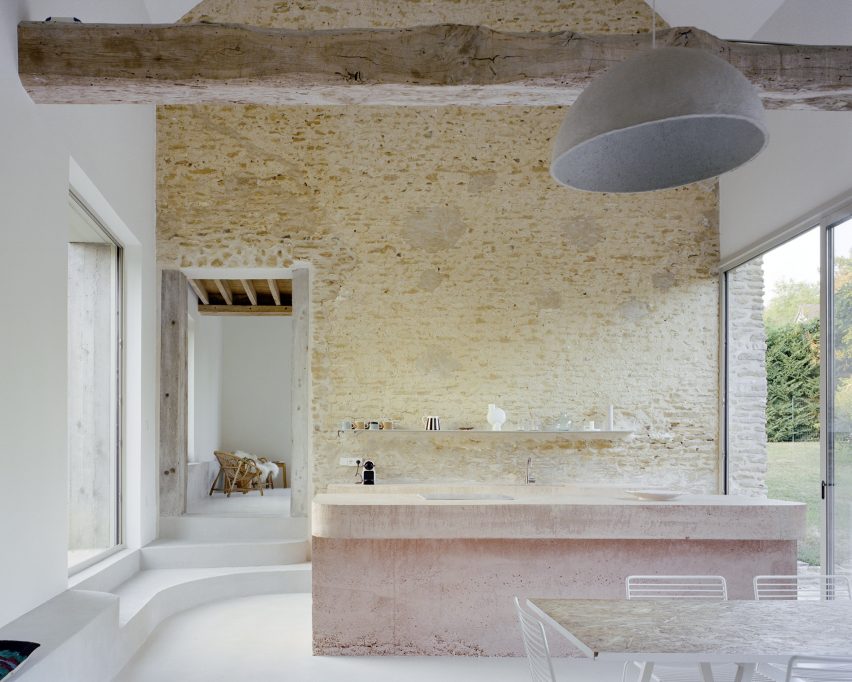
Normandy farmhouse, France, by Studio Guma
Vast picture windows and a blush pink concrete island characterise this kitchen, which sits inside a rural farmhouse in northern France designed by Studio Guma.
Original rustic beams and a stone wall compliment the minimalist kitchen, in which the designers chose to forgo conventional wall cabinets in favour of a slimline shelf.
Find out more about Normandy farmhouse ›
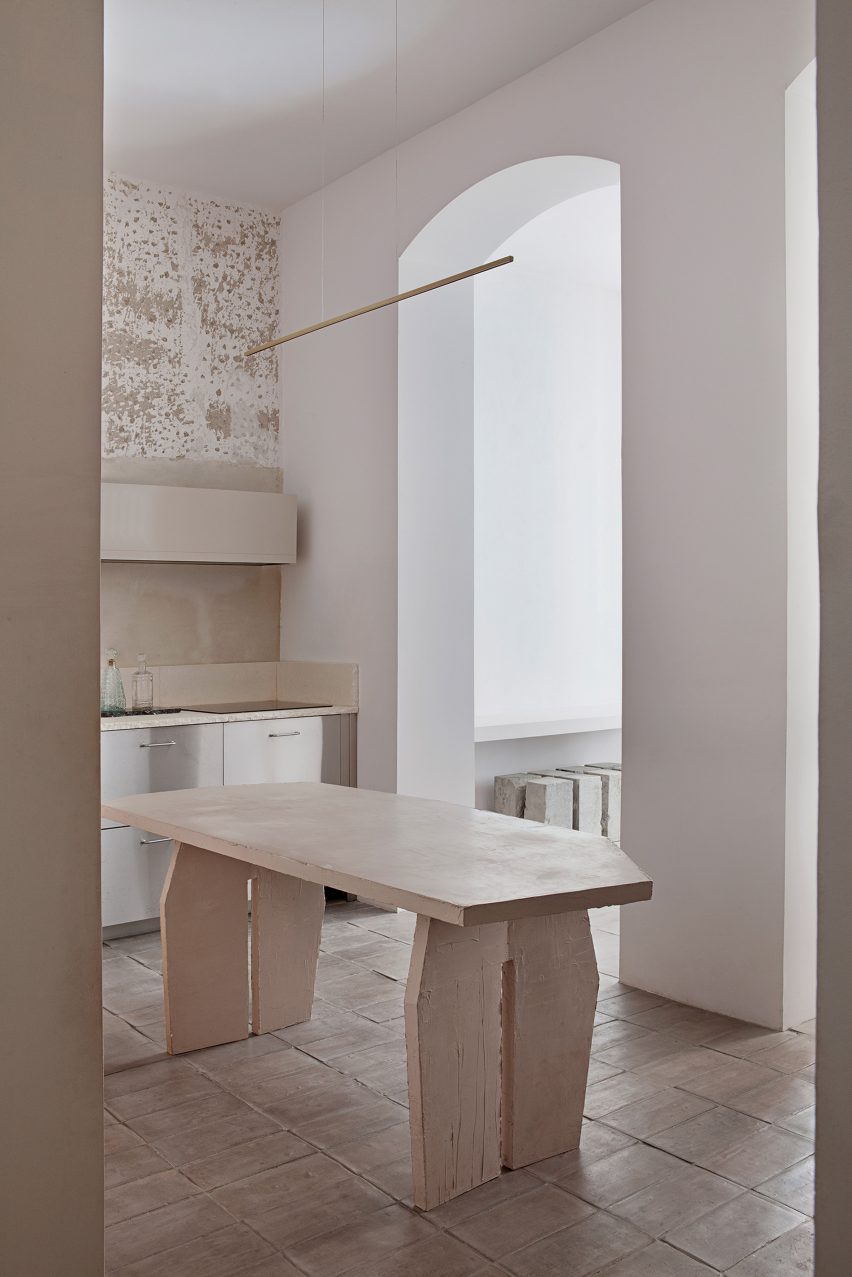
Casa Olivar, Spain, by Matteo Ferrari and Carlota Gallo
Rustic and industrial design motifs are combined in this kitchen inside Casa Olivar, a two-storey apartment in Madrid renovated by designers Matteo Ferrari and Carlota Gallo.
A wooden table and uneven floor tiles contrast with sleek stainless steel cabinets, imbuing the space with a sense of balance.
Find out more about Casa Olivar ›
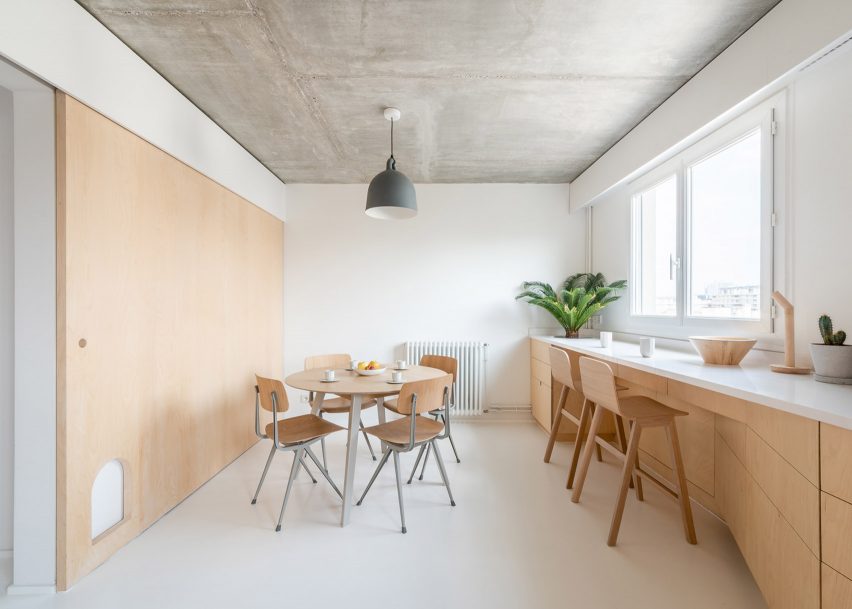
Sacha apartment, France, by SABO Project
Plywood cladding, storage and furniture define the interior of this Parisian apartment by SABO Project.
White walls and flooring tie the abundant use of warm-toned wood in with the concrete ceiling above.
Find out more about Sacha apartment ›
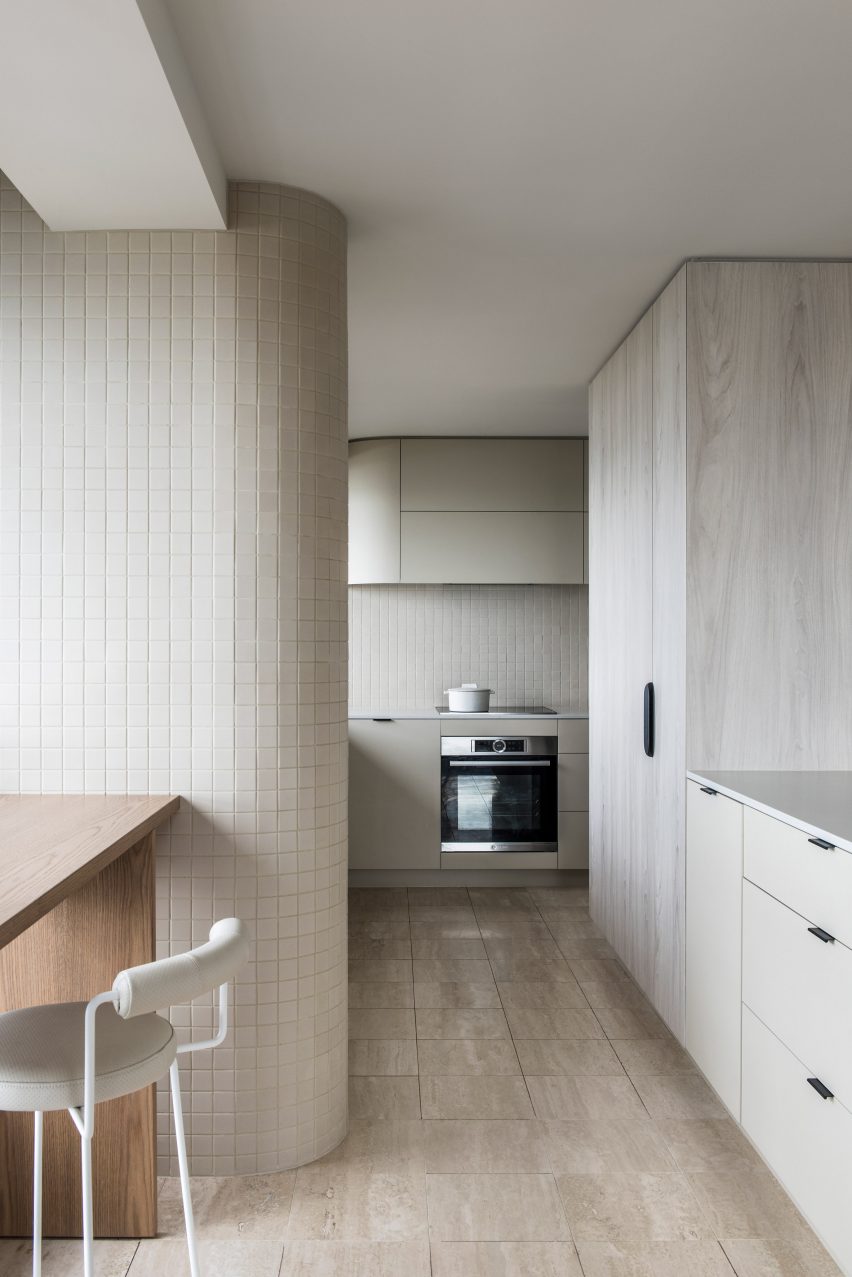
Penthouse M, Australia, by CJH Studio
CJH Studio covered the walls of this kitchen in small square tiles when renovating Penthouse M, an apartment in Gold Coast, Australia, that dates from the 1980s.
A wooden bar flanked by tall bar stools is positioned in front of floor-to-ceiling windows, and a bright, cool-toned colour palette creates an atmosphere of calm.
Find out more about CJH Studio ›
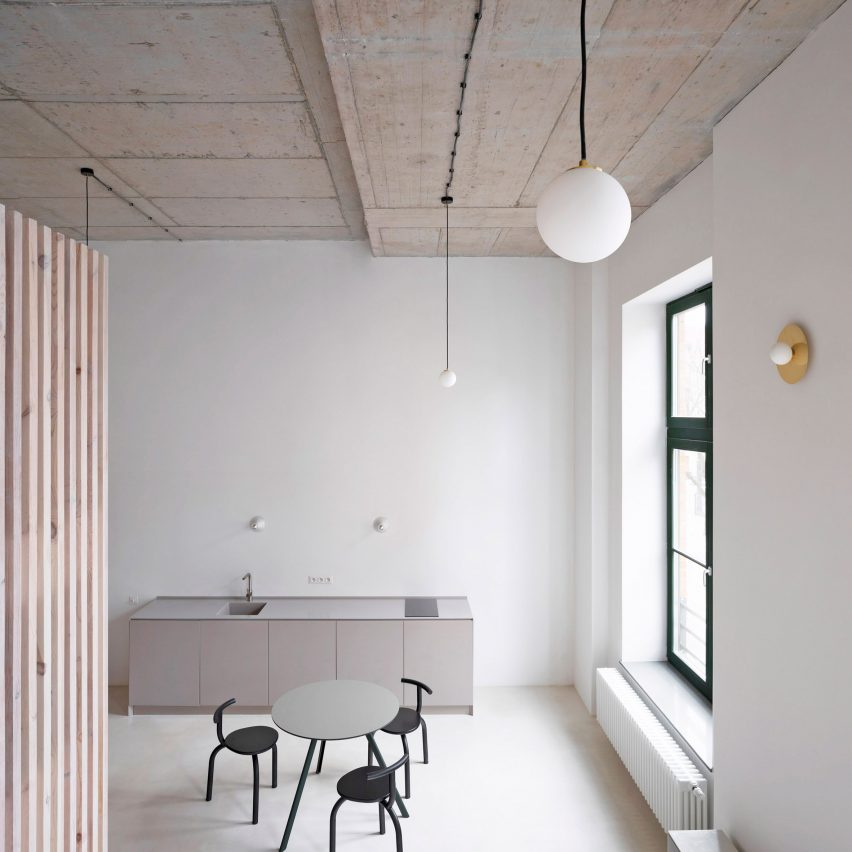
K916 and K907, Poland, by Thisispaper Studio
A slatted wooden partition wall and a concrete ceiling generate a textural backdrop for the kitchen and dining area of this flat in the Polish capital of Warsaw.
Thisispaper Studio furnished the space with purely essential furniture – a plain kitchen unit and a functional dining set – to give the room an aesthetically peaceful appearance.
Find out more about Thisispaper Studio ›
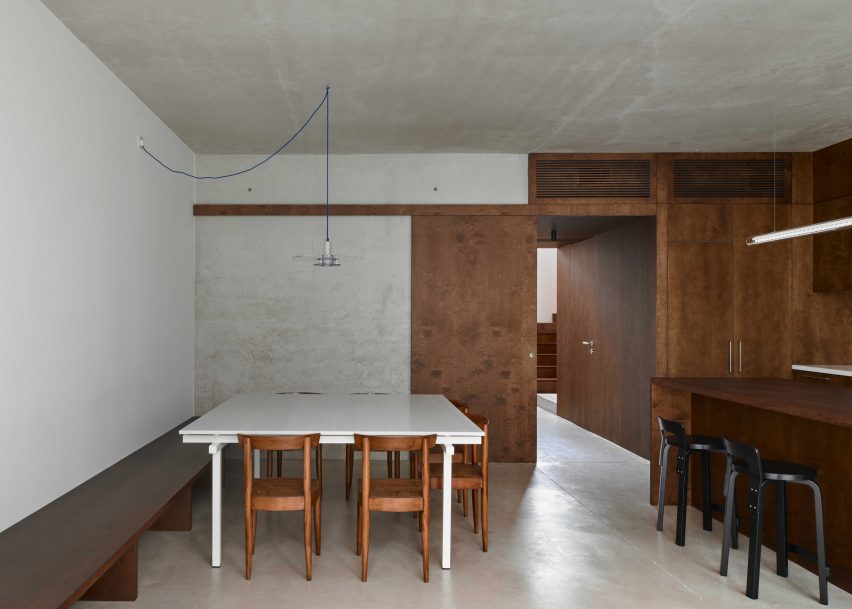
Bolívar House, Spain, by Juan Gurrea Rumeu
Local architect Juan Gurrea Rumeu added dark wooden cabinetry to the kitchen in his Barcelona house, creating a warm and grounding effect.
Exposed wires attached to lighting add an industrial edge, and the presence of concrete on the walls and floors provides an interplay between warm and cool tones.
Find out more about Bolívar House ›
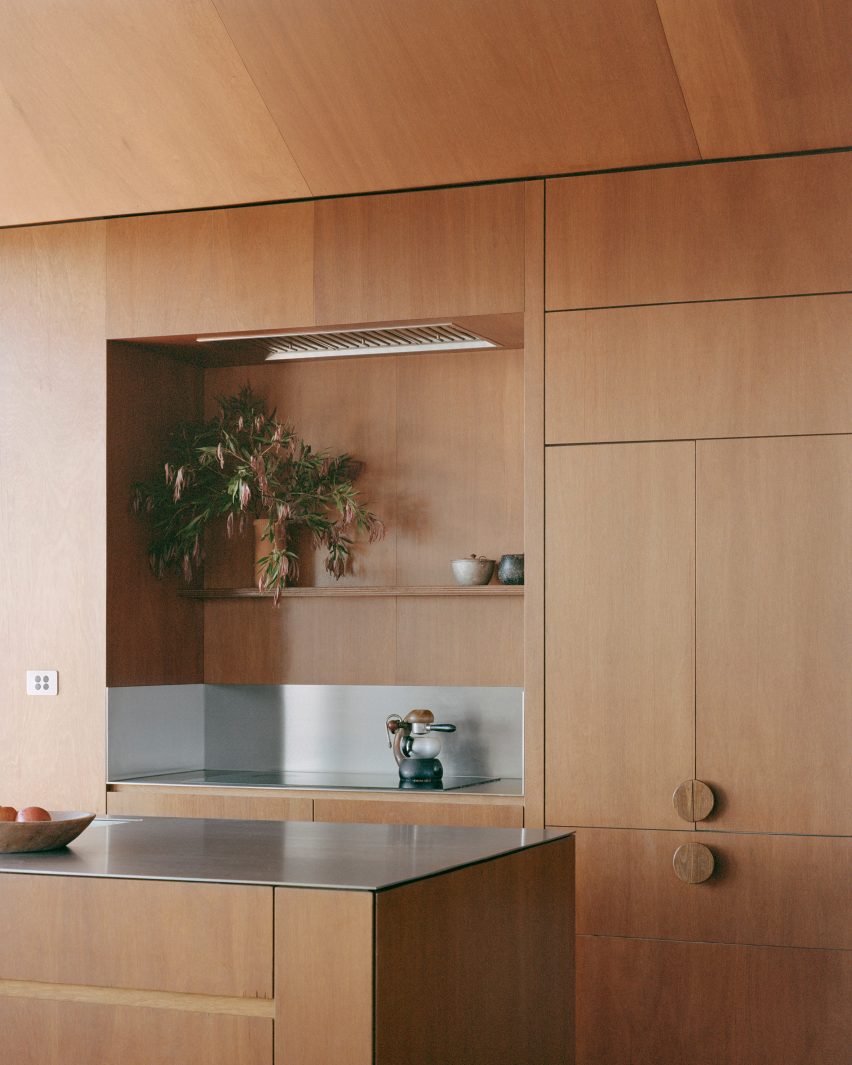
Mossy Point house, Australia, by Edition Office
Metal countertops and backsplashes give a utilitarian edge to this plywood kitchen installed in a home in Australia.
Local studio Edition Office installed smooth-fronted cabinets to keep clutter out of sight, allowing select ceramics and coffee paraphernalia to take centre stage.
Find out more about Mossy Point house ›
This is the latest in our lookbooks series, which provides visual inspiration from Dezeen's archive. For more inspiration, see previous lookbooks featuring interiors punctuated by red accents, homes with internal windows and spaces energised by colourful window frames.