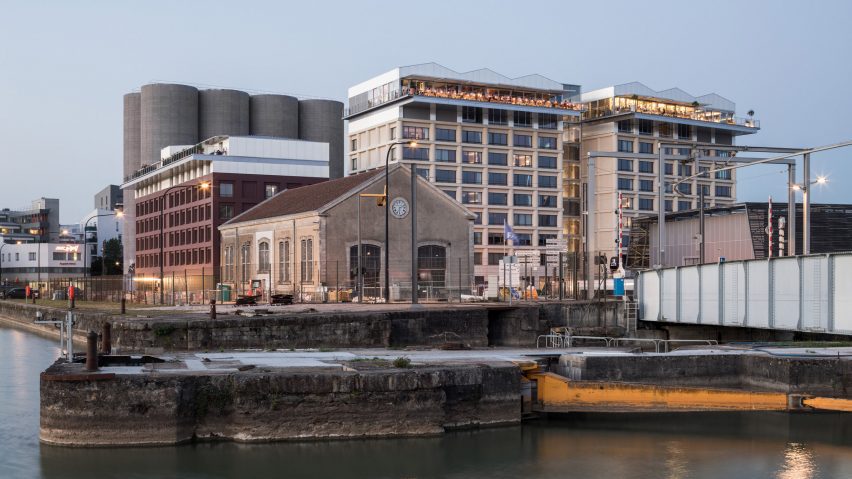A 36-metre-tall concrete silo has been converted into a dramatic hotel lobby at Bacalan Block – the transformation of a former factory site in Bordeaux into a mixed-use development by Colboc Sachet Architects.
Overlooking the River Garonne near the city's centre, the new scheme was completed in 2021 and provides two hotels, a combined hostel and student accommodation and an art gallery.
While the majority of the site had been cleared, its eight large concrete silos remained, six of which were used to house the art gallery and the remaining two to create a dramatic skylit entrance to the Renaissance Hotel.
Moving through these siloes leads into the Silo Garden, a newly-created green space with a glazed pavilion at its centre, a "crystalline counterpart to the silos" that contains a cafe and a covered route connecting to the hotel rooms.
"Guests of the four-star hotel travel back in time as they cross through two of the silos: the first one hollowed out as if it were returned to nature and the second one, protected by a membrane and lit by its oculus, hosts the lobby," Colboc Sachet Architects said.
"The silo garden is visible through a glass galleria whose windows slide open, thereby allowing the cafe to spread outdoors under the shelter of white, drop-arm awnings."
Cylindrical concrete columns that echo the form of the silos surround the exterior of the Renaissance Hotel. Atop its roof, a row of gabled metal forms contain a restaurant and spa wrapped by a panoramic terrace overlooking the city.
To the west is the Moxy Hotel, finished with a terracotta-coloured facade and metallic upper level to match its neighbour. And to the east, the Whoo student accommodation and hostel is housed in a minimal concrete block with a sawtooth roof.
"The construction system responds to the uses with a sober modelling of the facades consisting of frugal concrete assemblies," described the studio.
"[It] embodies a kind of timelessness, a sense of what is already there," it added. "It is an architecture of inconspicuousness."
Industrial silos that have been repurposed as unusual public spaces and homes also star in our latest roundup.
Among the featured projects are the newly opened Kunstsilo art gallery in Norway and South Africa's biggest art museum courtesy of Heatherwick Studio.
The photography is by Ivan Mathie.

