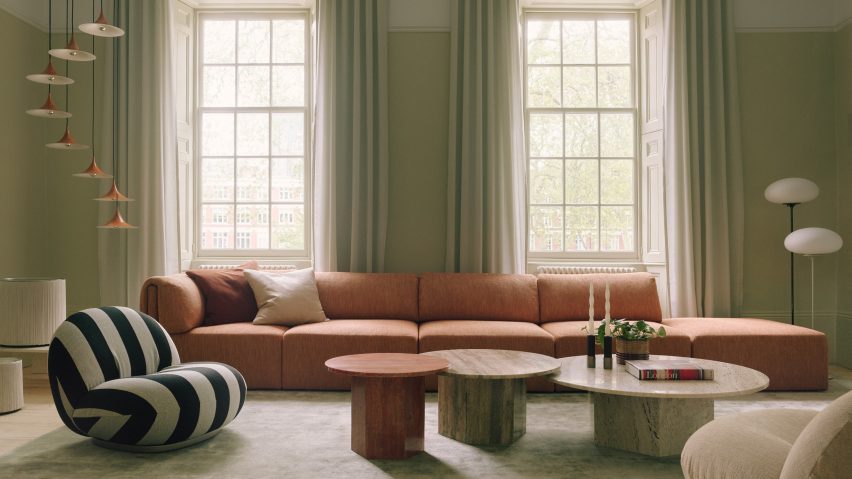
Gubi opens first UK showroom in London townhouse takeover
A Georgian townhouse filled with period details is now Gubi House London, the first dedicated showroom that the furniture brand has opened outside Denmark.
Gubi partnered with Danish surface design studio File Under Pop to reimagine the listed building as a showspace for its collection, which includes furniture by designers such as GamFratesi and Space Copenhagen.
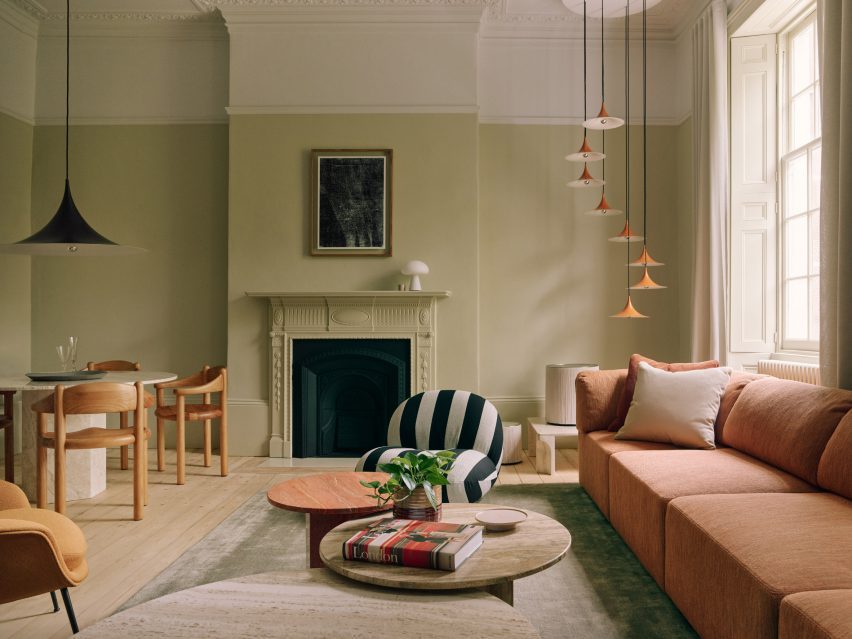
A curated colour palette combines with material finishes including Spanish clay tiles and Italian lava stone to create four floors of rooms with a contemporary feel.
"To be in a townhouse is a unique opportunity," explained Marie Kristine Schmidt, chief brand officer for Gubi.
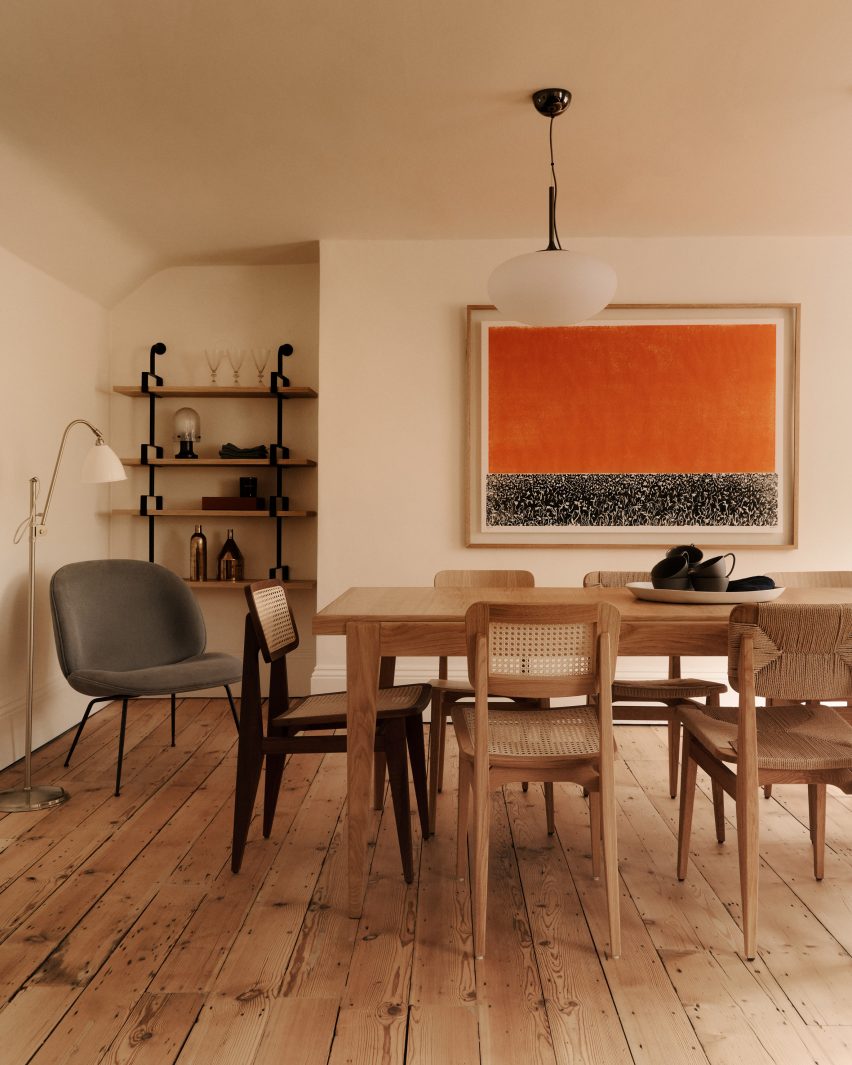
"We could create something very domestic in feel. We have smaller rooms where we can create different experiences and we can tell different stories on each floor," she told Dezeen.
The showroom is located on Charterhouse Square, a garden square framed by cobbled streets, and will be open by appointment.
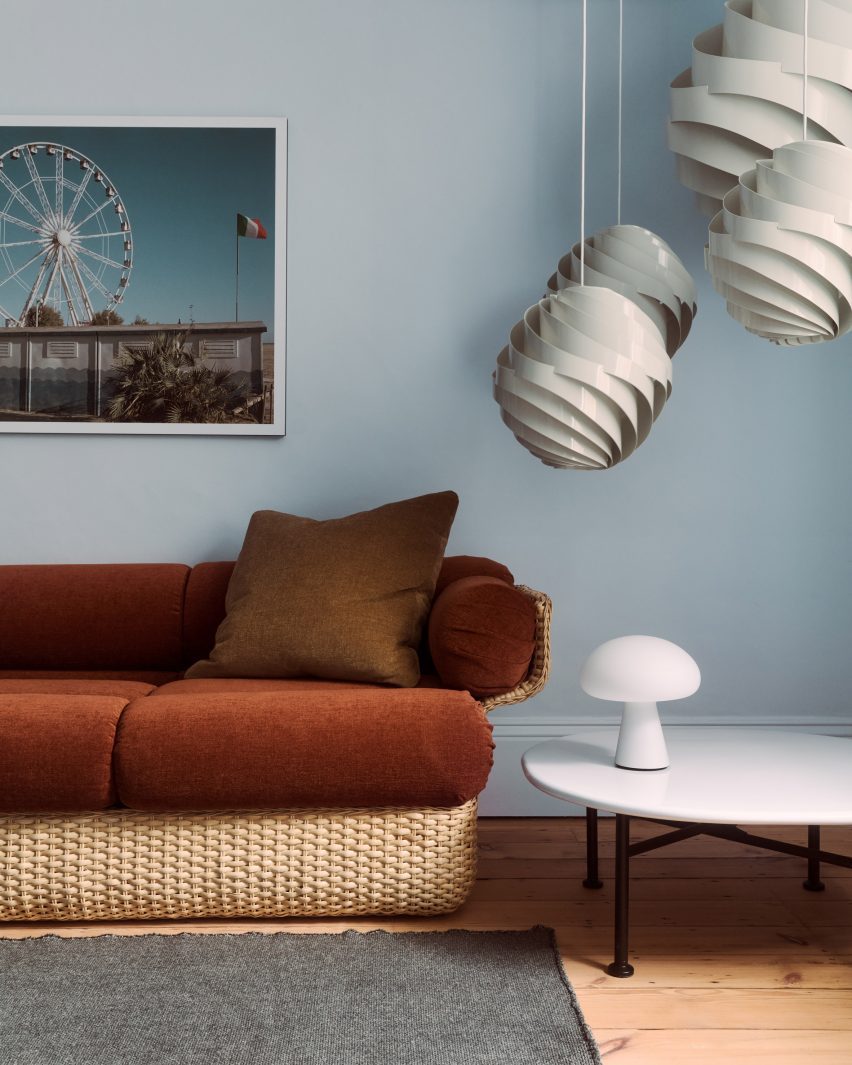
Gubi was founded in 1967 by furniture designers Lisbeth and Gubi Olsen, who later handed it down to their sons, Jacob and Sebastian Gubi Olsen. Jacob is still a shareholder and a member of the board.
The London expansion was first mooted in 2020, not long after the once family-owned company was acquired by Nordic private equity group Axcel and the Augustinus Foundation.
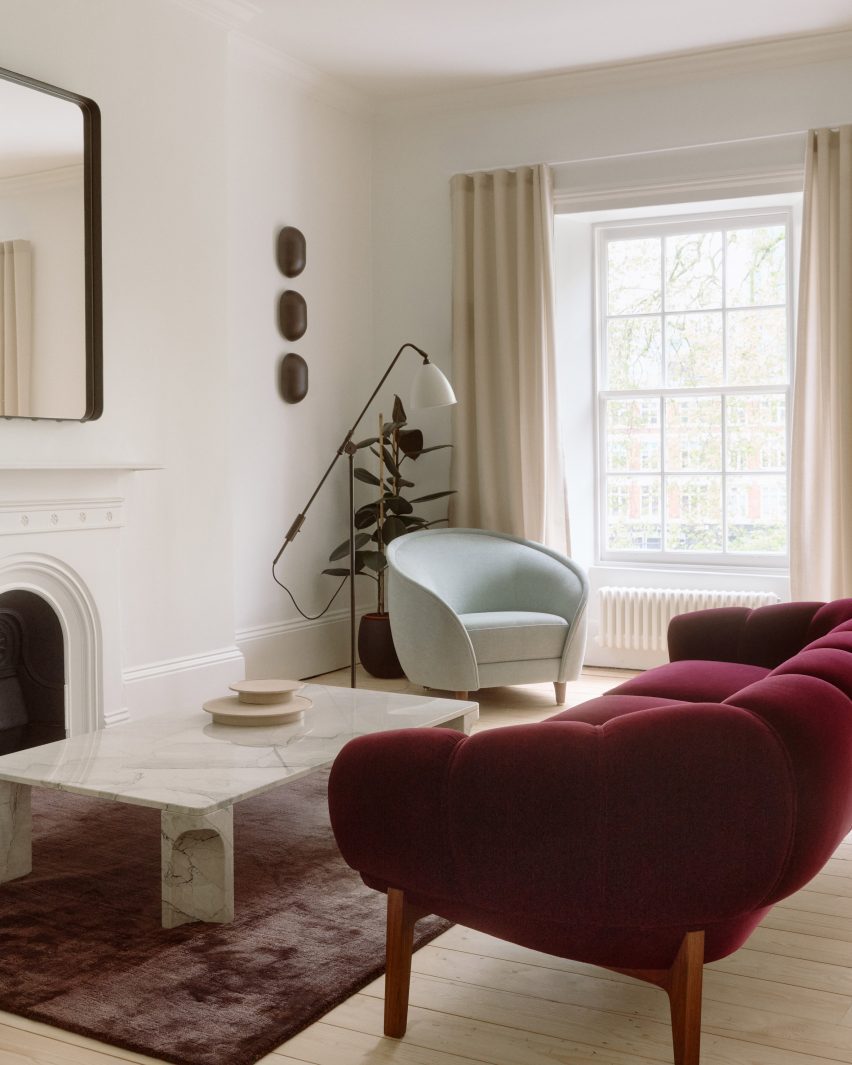
Schmidt said the UK is a key market for the brand as it looks to expand its intentional profile.
"London is a melting pot right now, particularly in the hotel and restaurant scene, so for us, it is a really important city to be in," she said during a tour of the building.
"I think there is a lot of untapped potential for us here."
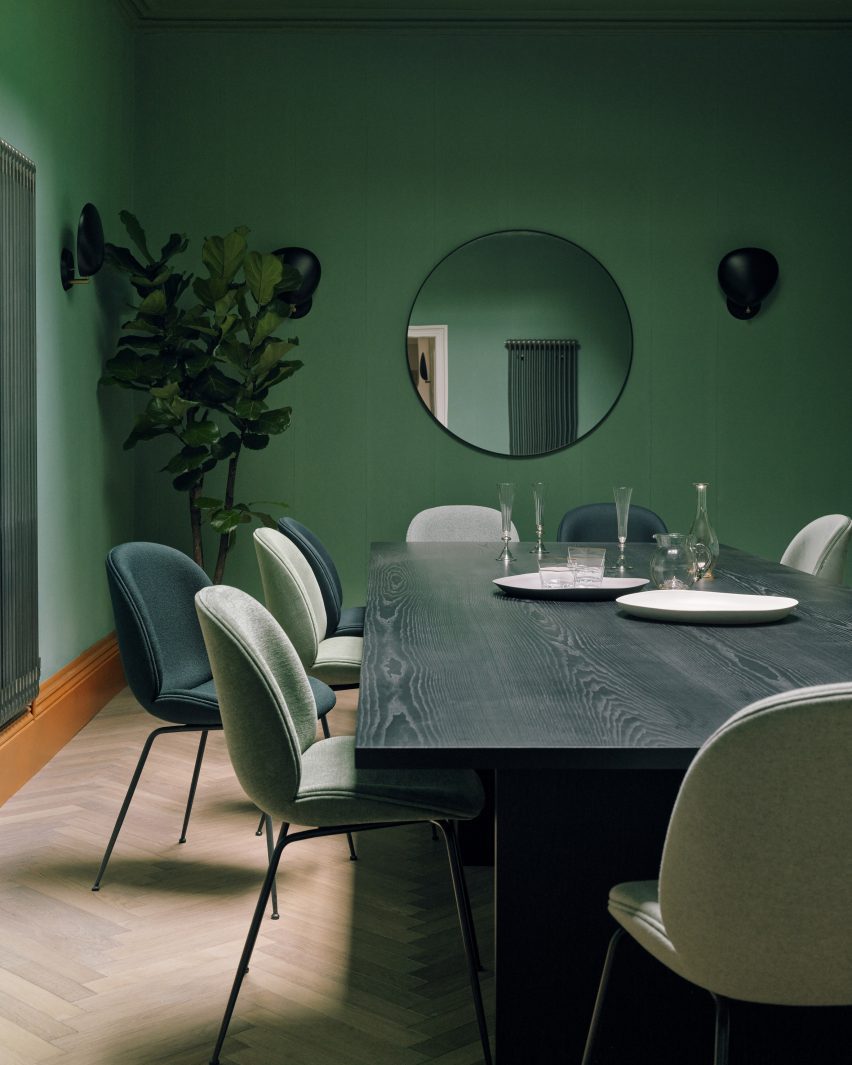
Each floor of Gubi House London has its own character, drawing on different influences reflected in the materials and fabrics that feature in across the product collection.
The ground floor, described as "boutique chic", features a trio of spaces designed to emulate the sense of comfort and luxury of a boutique hotel.
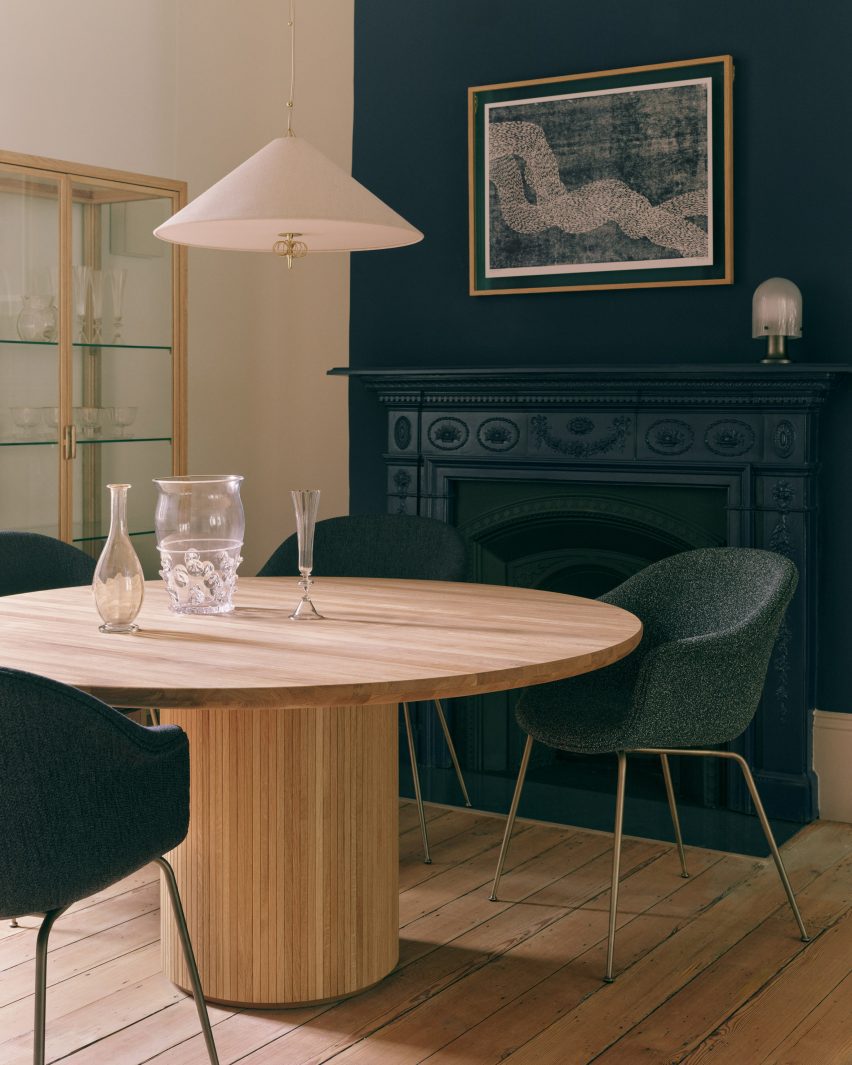
Key details include a fireplace colour-blocked in a deep inky shade of blue, which serves as a backdrop to the brand's Moon dining table and Bat dining chairs.
Also on display here are several reissued 20th-century lamps, including designs by Finnish designer Paavo Tynell, Danish architect Louis Weisdorf and Swedish designer Greta M Grossman.
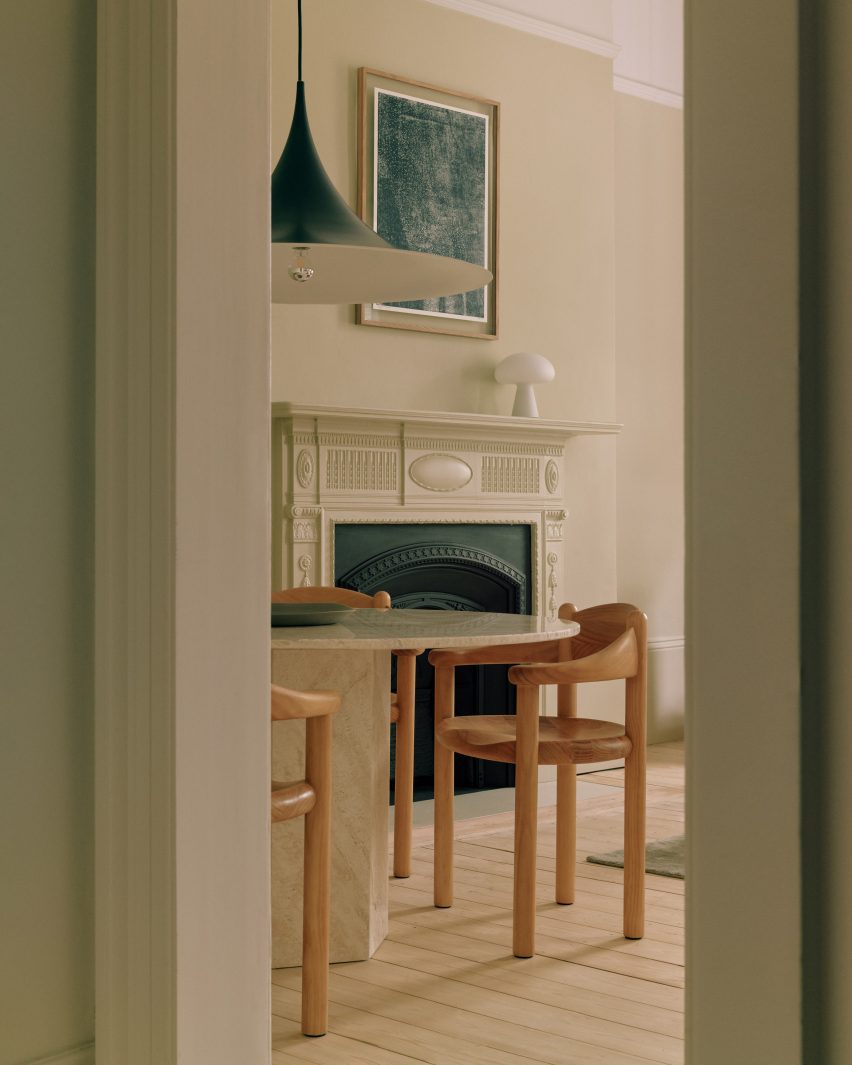
Towards the rear, a room with hand-painted forest-green wallpaper serves as a dining space.
The first floor takes cues from the 1970s, with an earthy colour palette.
Key pieces here include the Pacha lounge chair, a 1975 design by the late French designer Pierre Paulin, upholstered in a striped fabric and a cascading arrangement of the Semi Pendant lamps, designed in 1968 by Danish design duo Claus Bonderup and Torsten Thorup.
This floor also includes a bar, which serves as a centrepiece in the smaller of the two rooms.
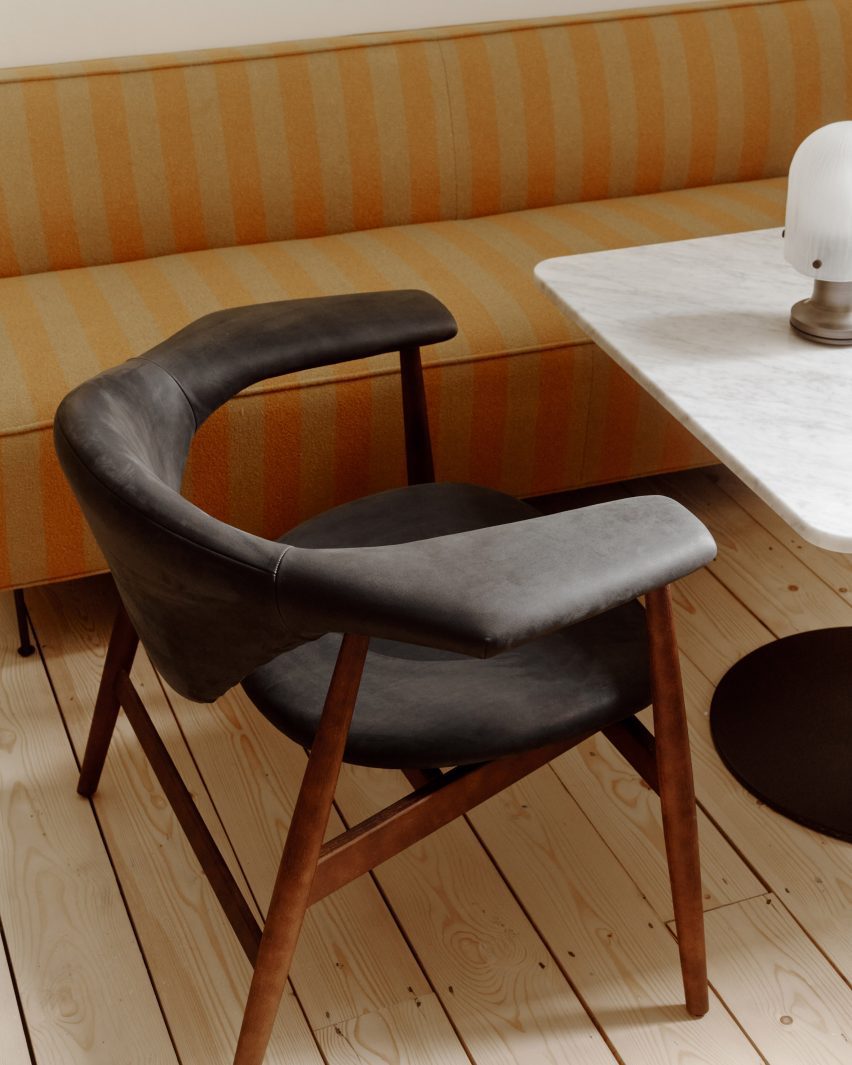
The second floor was envisioned as a co-working environment, with furniture that emulates a contemporary bistro, while the uppermost level offers a more bohemian feel.
"We wanted to create a space that is inspiring," said Schmidt. "It wouldn't be right for our brand to go into a commercial space."
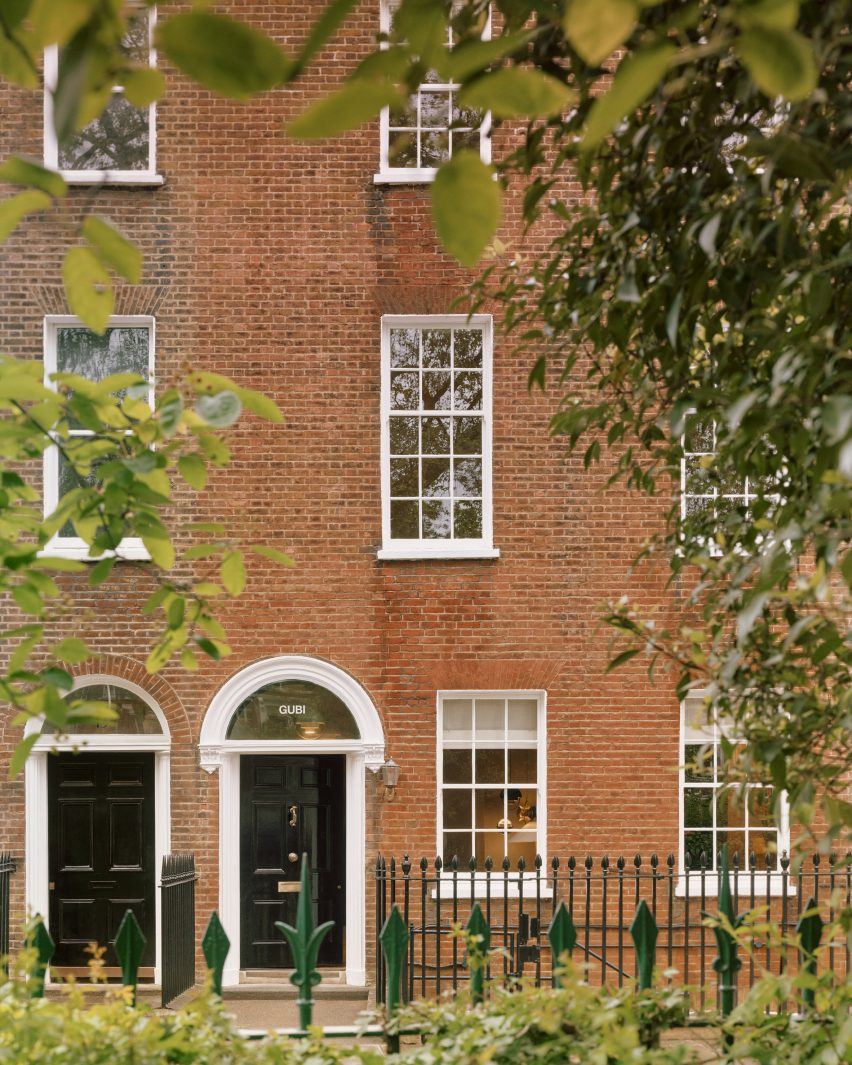
The experience is different from the warehouse feel of Gubi's Copenhagen headquarters, which occupies a former tobacco factory in the waterside Nordhavn area.
"This is how we see Gubi in the context of the UK," added Schmidt.
"It was fun to play with a building that is so pleasant and give it a very fresh, modern, contemporary look."
In Copenhagen, Danish brand &Tradition took over a townhouse during design festival 3 Days of Design, while fellow Danish brand Hay unveiled its renovated Copenhagen townhouse in 2021.
The photography is by Michael Sinclair.