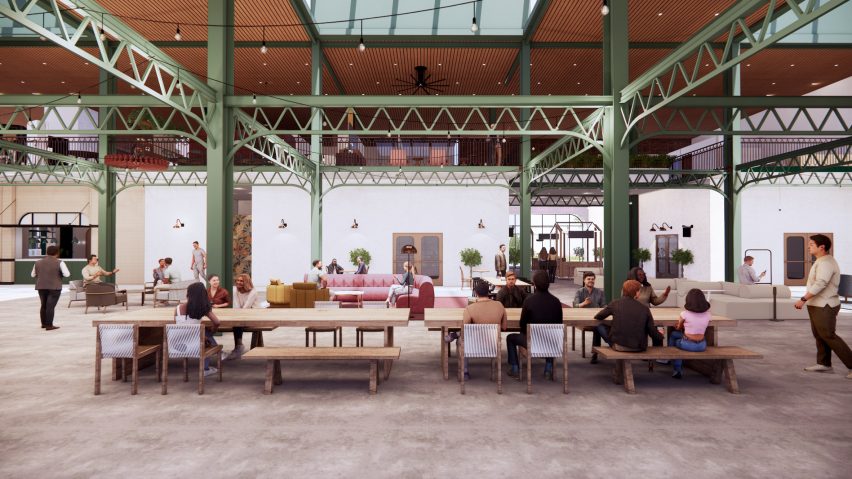
Ten interior design projects by students at Maryville University
Dezeen School Shows: a community space drawing on French heritage and industrial architecture is included in Dezeen's latest school show by students at Maryville University St Louis.
Also included is an ecological resort and spa featuring upscale dining and a mixed-use family apartment dwelling inspired by local landscapes.
Maryville University St Louis
Institution: Maryville University St Louis
School: Maryville University St Louis
Course: ADID 450 Interior Design Capstone
Tutors: Kirsten Kohm, Lindsey Buening and Rita Radley
School statement:
"Maryville University is a private liberal arts university located in St Louis, Missouri.
"The Interior Design Capstone is the final design studio for students pursuing their Bachelor of Fine Arts in Interior Design.
"This 16-week design studio is the culmination of four years' of study and involves the comprehensive development and documentation of a choice project in the student's preferred area of concentration.
"Students are invited to consider a vast array of regional issues and influences affecting our modern-day society and are tasked with research, conceptualisation, ideation and creative representation of their proposed project.
"The following ten projects are selected from Spring 2024's graduating class.
"The Interior Design program at Maryville University is committed to preparing students to be practice-ready in the profession upon graduation by emphasising problem-seeking practices, creative design thinking, practical knowledge and application of technology, and in-depth research and understanding of environmental psychology and human experience."
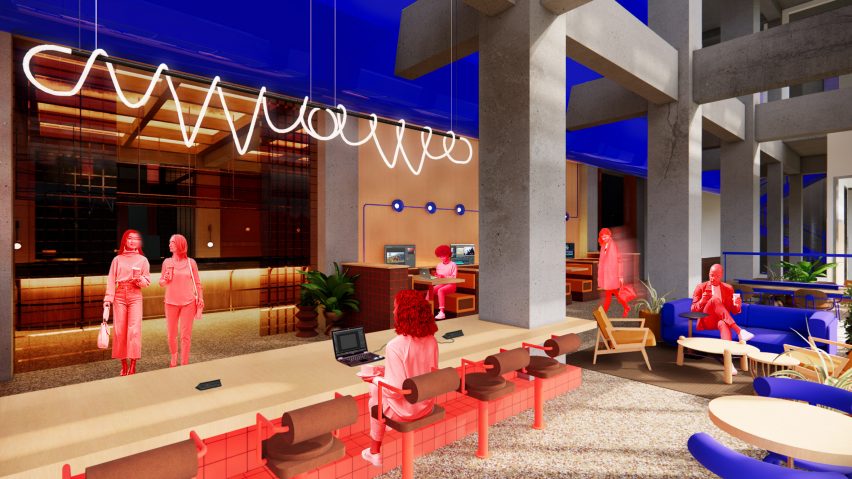
Retro-Digital Remix by Adam Demien
"This St Louis-based Content Creation Hub is focused on connecting viewers and creatives, providing advocacy and the unique opportunity for mentorship, collaboration and innovation in a growing content creation market.
"A series of analogue viewing and listening lounges provide tangible experiences for the surrounding arts community.
"These retro-designed lounges contrast a series of co-working and creation studios embedded with digital technology in a futuristic design language.
"Remix Spaces, defined in the project by blending these retro and digital elements, designate a new joining of people, functions, and materials, forming an unobstructed dialogue between creators and their surrounding community.
"Simply put, an innovative mash-up of creators and viewers in one place: A Retro-Digital Remix."
Student: Adam Demien
Course: ADID 450 Interior Design Capstone
Tutors: Kirsten Kohm and Rita Radley
Email: ademien1[at]live.maryville.edu
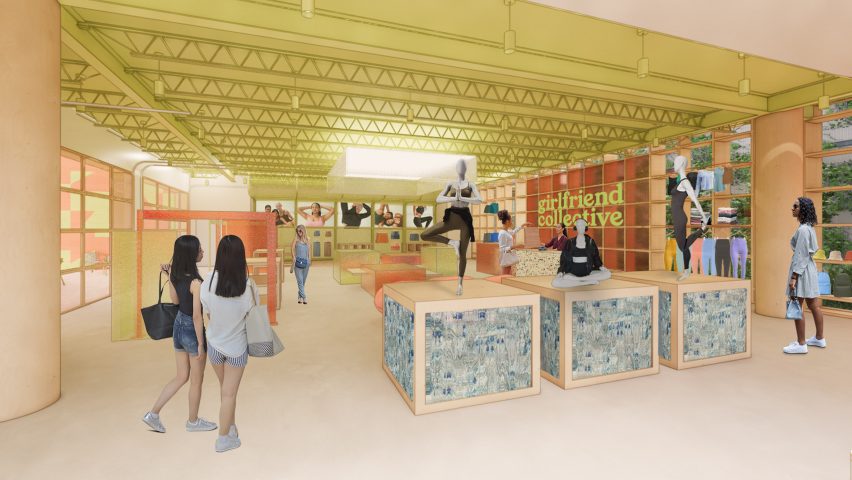
Girlfriend Collective Flagship by Grace McIntyre
"Girlfriend Collective introduces a new wave of sustainable activewear embodying the fusion of functionality and sustainability.
"Founded in Seattle, Washington, this new flagship location is a vibrant culmination of retail, fitness, café and workplace that is dedicated to empowering individuals to embrace a lifestyle while celebrating personal expression within an oasis of wellness.
"Inspired by the dynamic energy of city life and the timeless allure of nature, Girlfriend Collective boasts an immersive experience to cultivate education and socialisation.
"This new headquarters embraces the brand's ongoing efforts of transparency about waste within the fashion industry while building a movement of mindful consumers."
Student: Grace McIntyre
Course: ADID 450 Interior Design Capstone
Tutors: Kirsten Kohm and Lindsey Buening
Email: gmcintyre2[at]live.maryville.edu
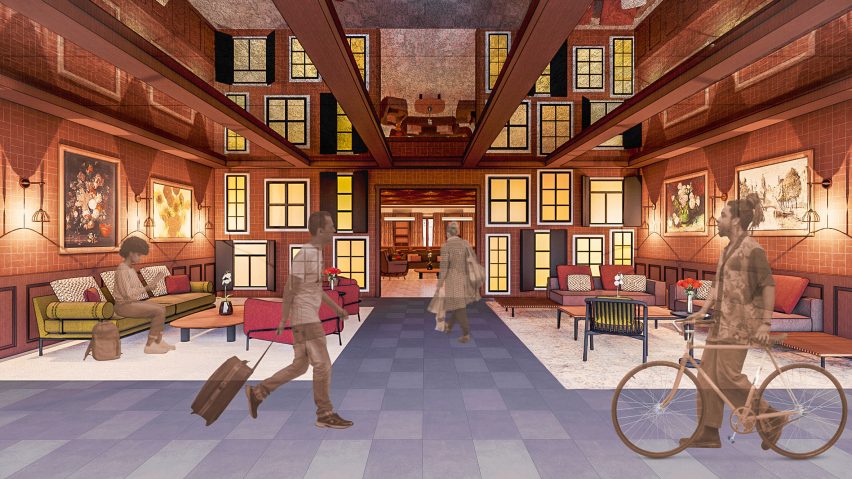
The Travel Trove by Lauren Yarusso
"Located in Amsterdam, this hostel concept is an extension of the city, immersing each guest in the collection of travellers' memories while simultaneously inspiring the formation of newly founded memories.
"By connecting the visual, audible and tangible associations of mixed media, this space creates a multi-sensory experience that evokes a nostalgic connection with the hostel, the city, and most importantly, each guest.
"In addition to a range of single and community bedrooms, the Travel Trove invites each guest to wander through its multitude of floors, behind hidden doors and secret passages, to stumble upon social gathering amenities and classically designed community spaces.
"A journey that encourages a sense of wonder and curiosity for each guest, creating an unforgettable memory."
Student: Lauren Yarusso
Course: ADID 450 Interior Design Capstone
Tutors: Kirsten Kohm and Lindsey Buening
Email: lyarusso1[at]live.maryville.ed
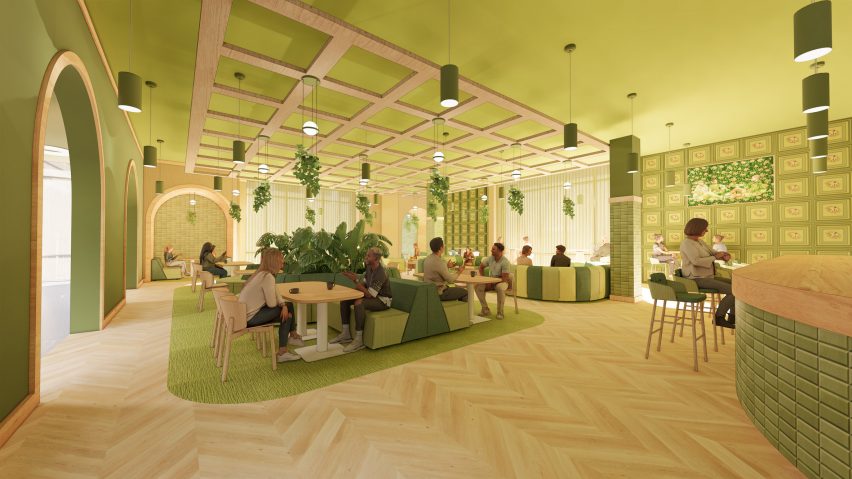
Bloom: The Kehinde Wiley Experience Hotel by Maddison Kuhn
"Bloom is a vibrant boutique hotel located in Brooklyn, New York, that draws inspiration from Kehinde Wiley's transformative art.
"The design challenges traditional art narratives by celebrating individuality and contemporary culture, mirroring Wiley's approach to redefining classical motifs.
"Selected portraits by Wiley influence the design of each space, seamlessly translating their unique mood and concept into an experiential space.
"Spaces within the hotel blur the boundaries of masculinity and femininity, reflecting a diverse and inclusive environment.
"The hotel not only pays homage to Wiley's aesthetic but also serves as a creative hub, encouraging collaboration and innovation among artists and designers worldwide."
Student: Maddison Kuhn
Course: ADID 450 Interior Design Capstone
Tutors: Kirsten Kohm and Rita Radley
Email: mkuhn3[at]live.maryville.edu
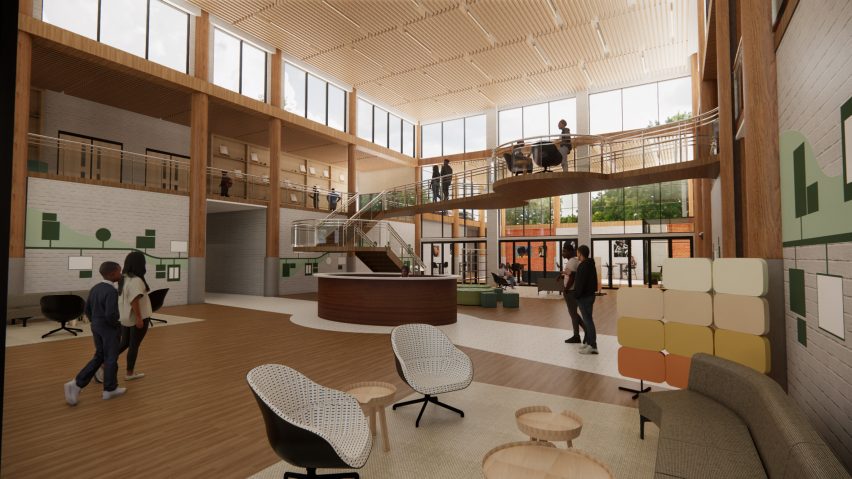
The Allegory by Megan Toedebusch
"The Allegory is an adaptive reuse of a former elementary school into a community centre, with a focus on literary arts, in an urban neighbourhood of St. Louis, Missouri.
"In a geographical book desert, literary resources are vital to give children and adults the means to read and write creatively.
"This community centre aims to bring back the resources and sense of community this neighbourhood lost when the school was shut down in 2021.
"The Allegory is a hamlet of community-building activities and includes a cultural history wall and art gallery to spotlight local artists, among other community centre amenities."
Student: Megan Toedebusch
Course: ADID 450 Interior Design Capstone
Tutors: Kirsten Kohm and Lindsey Buening
Email: mntoedebusch1[at]gmail.com
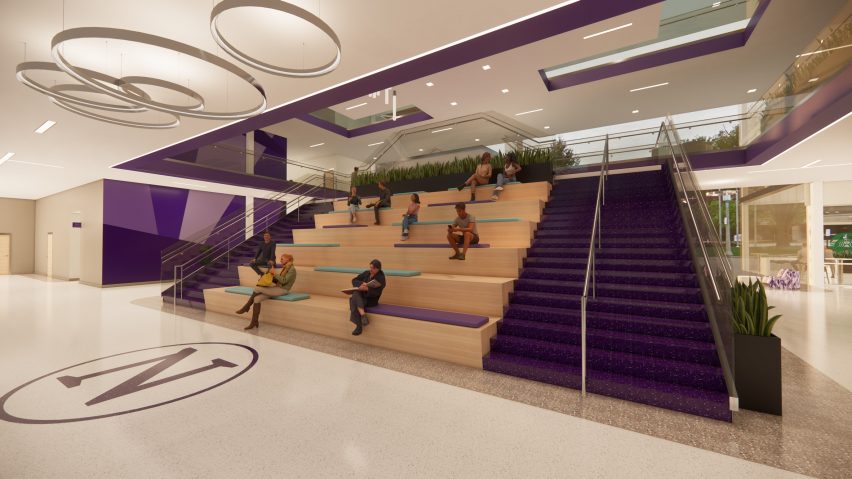
Evans University Center by Charlotte Lorenz
"The Evans University Center provides a central location that houses a regional University's prime student resources within one building, including learning labs, library, dining, recreation, faculty advising and student wellness support.
"Located in the heart of the campus, this University Center fosters an environment that is designed efficiently and sustainably, while being centred around design principles of connectivity and inclusivity.
"It will provide students with a multitude of choices to gather and connect and aims at providing the next generation an environment with the educational and neurological resources necessary to succeed."
Student: Charlotte Lorenz
Course: ADID 450 Interior Design Capstone
Tutors: Kirsten Kohm and Lindsey Buening
Email: clorenz3[at]live.maryville.edu
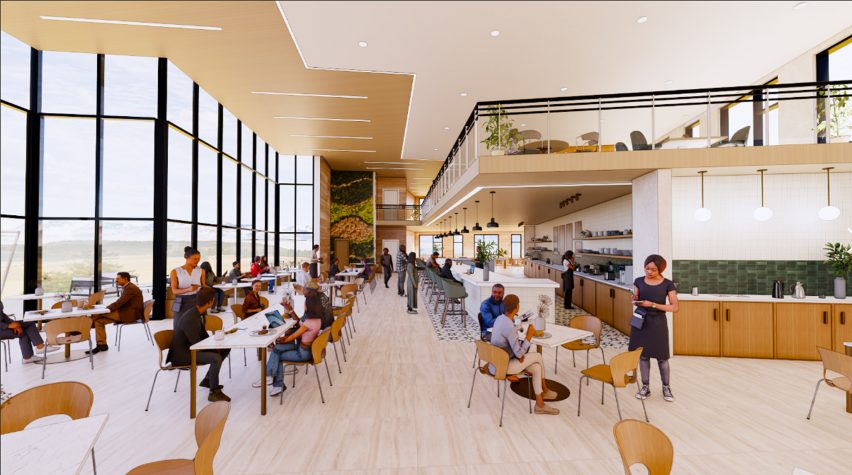
Highland Heights Multi-Family Apartments and Cafe by Amanda Klos
"Highland Heights is a multi-family apartment dwelling located in Denver, Colorado, with an environment intended to interact with, adapt to, and support humans throughout their day.
"Research indicates that many individuals are drawn to this region specifically because of the emphasis on a healthy and balanced lifestyle amidst a naturally beautiful outdoor environment.
"The sculpted spaces of both amenities and residential apartments are depicted through conceptualised versions of Colorado's inspirational landscapes, and are programmed to support residents' needs to work, relax, socialise and be active."
Student: Amanda Klos
Course: ADID 450 Interior Design Capstone
Tutors: Kirsten Kohm and Lindsey Buening
Email: aklos1[at]live.maryville.edu
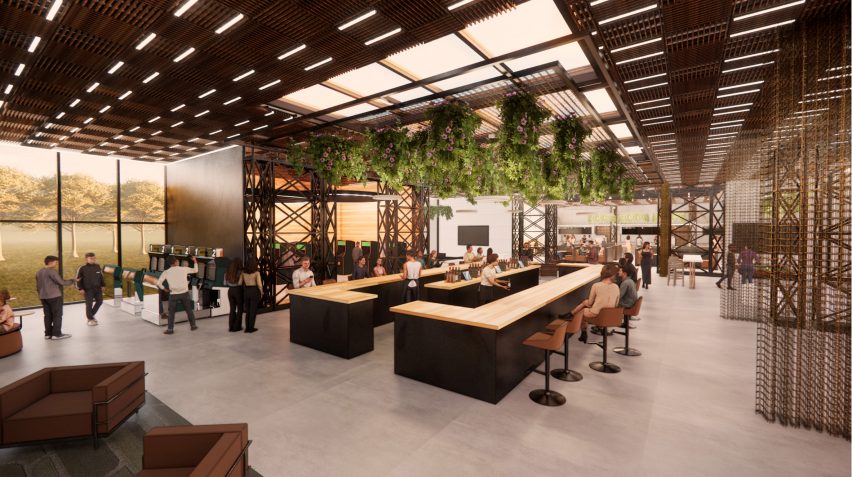
Niedringhaus Community Hub by Trinity Martin
"The Niedringhaus Community Hub is an adaptive reuse project of an abandoned elementary school building in Granite City, Illinois.
"Created to cater to the varying needs of the city's current resident population, the Hub is a mixed-use apartment building with amenities to foster opportunities to generate economic growth and community networking.
"This concept houses three designated functions under one roof – 'Live', which creates safe and affordable housing; 'Create', which is a maker space utilising local industrial tradesmen talent and food incubators for local budding culinary chefs; and 'Showcase', which are community spaces for creatives to display their work."
Student: Trinity Martin
Course: ADID 450 Interior Design Capstone
Tutors: Kirsten Kohm and Lindsey Buening
Email: tmartin5[at]live.maryville.edu
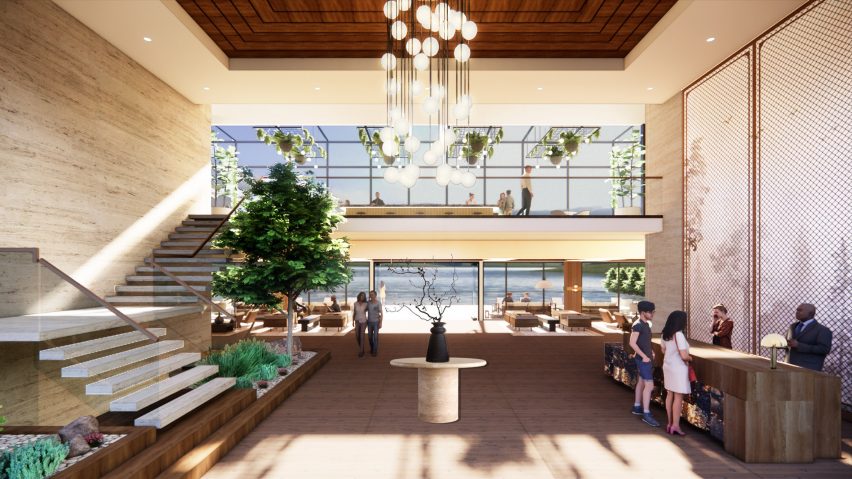
Wildflower Reserve by Mitra Fatchett
"Wildflower Reserve is an eco-resort and spa nestled in the storied Ozark Mountains near the picturesque town of Eminence, Missouri.
"Resort guests will enjoy a nature-inspired getaway, while minimising their ecological impact. Wildflower's design aims to celebrate its secluded surroundings by blending boundaries between opulence and the great outdoors.
"The proposed site spans 300 pristine acres adjacent to the Sunklands Conservation Area and includes luxury accommodations, upscale dining, an art gallery, indoor/outdoor pools, treatment rooms, a gym with yoga studio, and a beautiful boardwalk path lining Wildflower Lake.
"Missouri is filled with many hidden gems – Eminence is but one of them."
Student: Mitra Fatchett
Course: ADID 450 Interior Design Capstone
Tutors: Kirsten Kohm and Rita Radley
Email: mfatchett1[at]live.maryville.edu

The Corner Rendezvous by Leonora Dullovi
"For the past decade, Saint Louis' urban neighbourhoods have witnessed an increase in luxury commercial and residential developments.
"Many of these are mixed-use projects and have proven to attract investment and stimulate economic growth.
"The introduction of a new mixed-use typology to the Botanical Heights neighbourhood would be a catalyst for revitalisation for the area.
"The proposed development, featuring a blend of retail, hospitality, recreation and workplace, would empower users to choose how to partake in consuming goods and services or merely to socialise.
"The aesthetic draws inspiration from fusing of old-world charm with contemporary flair – honouring Saint Louis' French heritage while embracing the neighbourhood's abundance of industrial buildings."
Student: Leonora Dullovi
Course: ADID 450 Interior Design Capstone
Tutors: Kirsten Kohm and Rita Radley
Email: ldullovi2[at]live.maryville.edu
Partnership content
This school show is a partnership between Dezeen and Maryville University. Find out more about Dezeen partnership content here.