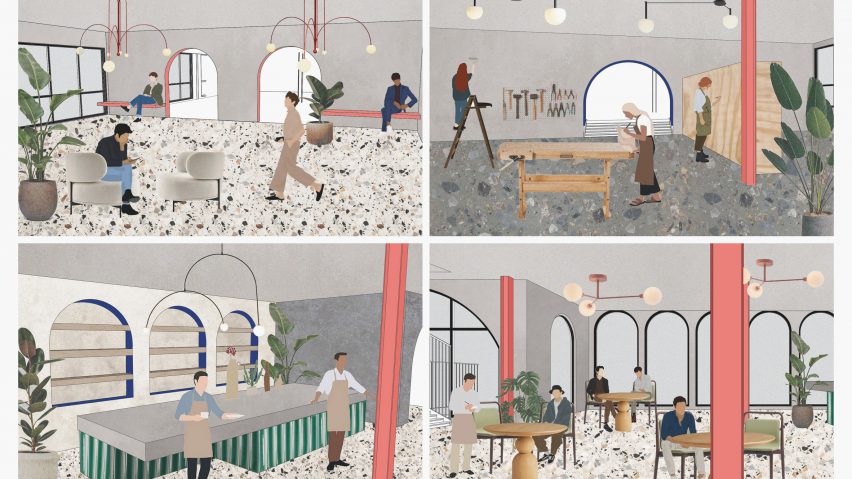
Arts University Bournemouth presents ten student design projects
Dezeen School Shows: an educational design centre that promotes sustainable practices is included in Dezeen's latest school show by students at Arts University Bournemouth.
Also included is a project exploring textiles through varied techniques of digital print and scrap materials and another which investigates unrealised buildings with the use of laser cut acrylic and card.
Arts University Bournemouth
Institution: Arts University Bournemouth
School: Design and Architecture
Courses: BA Textiles, BA Modelmaking, BA Design for Sustainable Futures and BA Interior Architecture and Design
Tutors: Anne-Marie Howat, Graham Wood, Paul Johnson, Will Strange, Dr David Lund, Ed Ward, Monica Franchin, Emily Manns and Jamie Yeates
School statement:
"The School of Design and Architecture at Arts University Bournemouth encompasses a diverse range of courses, from Fashion, Fashion Marketing and Textiles Design to Modelmaking and Creative Technologies to Interiors, Architecture and Sustainable Futures.
"Whilst methodologies and outputs differ, what unites us all is the commitment to a socially responsible and inclusive educational experience for all our students, regardless of their background.
"We hope that you will see how the work of our students not only exemplifies the importance we place on our 'whole student' approach to education, but also how our students are empowered by their AUB experience to maximise their potential and get to where they want to go.
"Please enjoy looking at the range of work on show from the School of Design Architecture at Arts University Bournemouth."
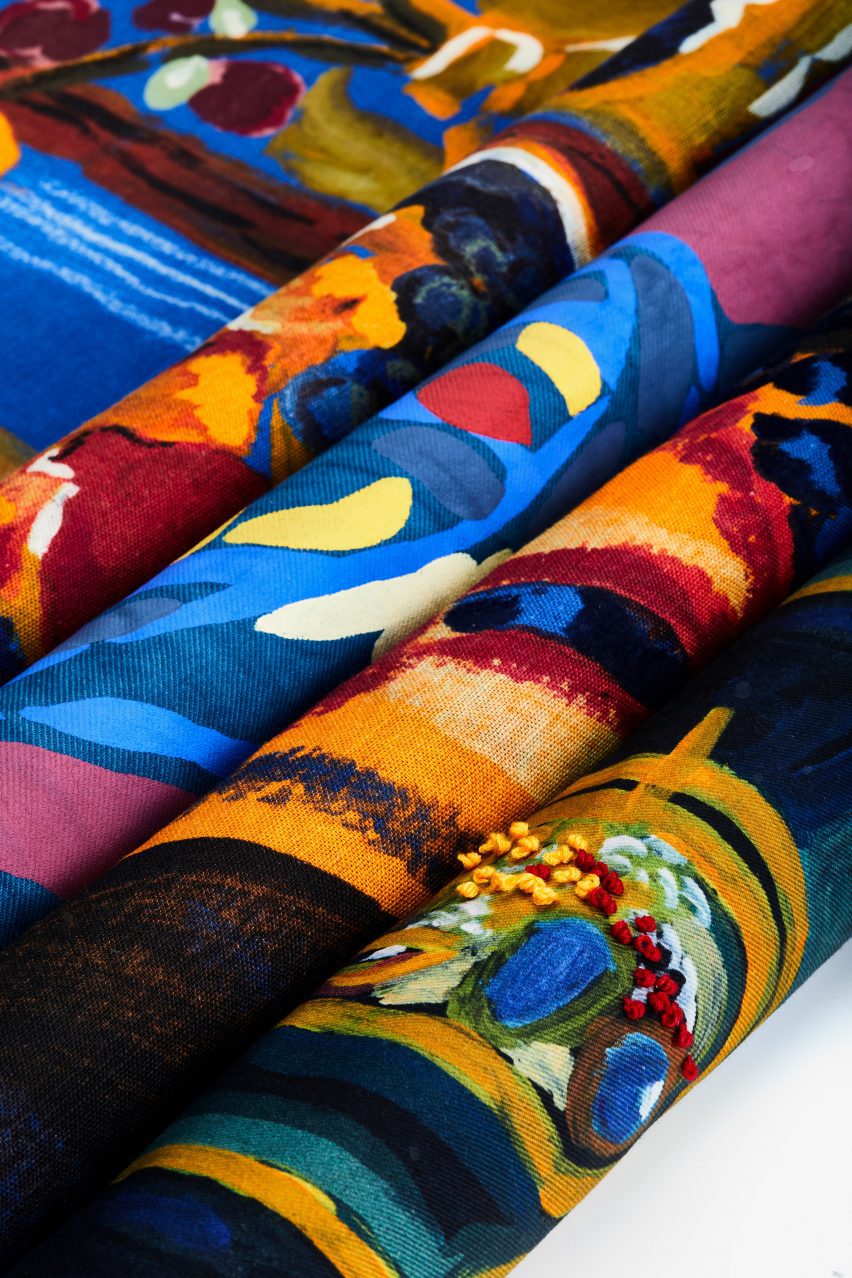
Still Life by Ella Nathan
"Still Life is a textile collection of fabrics, papers and tiles for interiors, exploring the interaction of objects, materials, colour and negative space.
"I was inspired by the works of Patrick Heron and Mary Fedden who investigate the traditional theme of still life with an abstract approach to shape and form.
"My general practice has an emphasis on hand-painted qualities which have been translated through screen, digital, lino and UV print.
"Scans of my paintings have been digitally Mimaki printed on linen and enhanced with flock and hand embroidery techniques, alongside UV printed tiles.
"Other samples have been pigment printed by screen separation on hand-dyed linen and cotton fabrics, one being overlaid by sonic welded laser cut motifs."
Student: Ella Nathan
Course: BA (Hons) Textiles
Tutor: Anne-Marie Howat
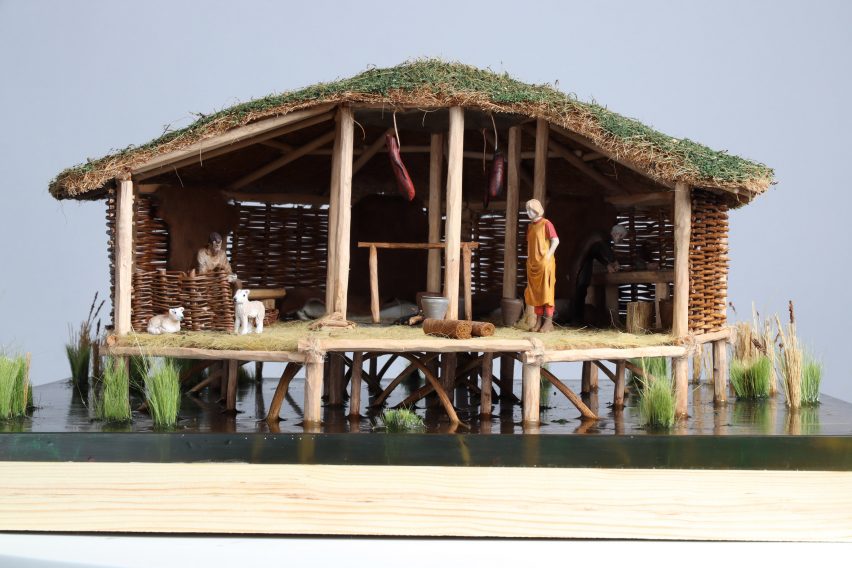
Must Farm by Niamh Sheppard
"Must Farm is a 1:25 scale diorama of a dwelling a late Bronze Age settlement located near Peterborough.
"Working alongside Cambridge Archaeological Unit (CAU), the team responsible for the excavation of the site, we set out to construct a single roundhouse from the settlement with partially missing walls and roof to show the inhabitants and furnishings.
"Producing a diorama of this complexity was certainly challenging – it was vital that I understood the findings shared by CAU in order to correctly represent them in the model.
"The model was displayed at Cambridge Festival in March 2024, featuring on BBC Look East and ITV News Anglia, and is now being used as an educational piece for school groups.
"I'm incredibly thankful to CAU for the collaboration and the opportunity to use my skills as a part of the story of this fascinating archaeological site."
Student: Niamh Sheppard
Course: BA (Hons) Modelmaking
Tutor: Graham Wood
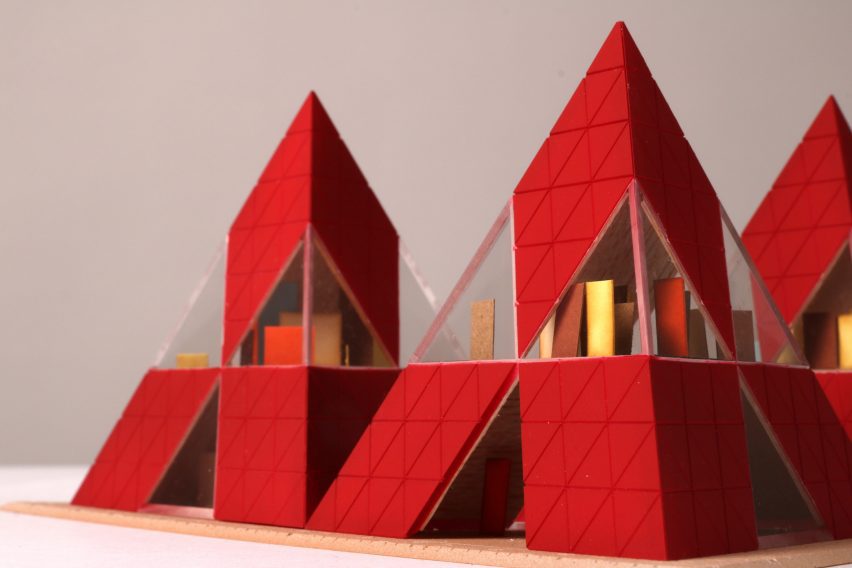
Pavilion 26, Expo '70 by Alex Thompson
"I have a keen interest in architectural modelmaking, specifically the architecture of World Expos – by the mid-20th century, pavilions presenting the achievements of companies and nations were works of art in their own right, using new methods of construction and bold shapes and colours in their designs.
"The book Approach to Expo '70 by Shimizu Construction contains a series of illustrations of proposed pavilions which were never constructed.
"The idea of unrealised buildings is an interest of mine, I wanted to investigate why they were never built and bring them to life as architectural models at 1:300 scale, incorporating their abstract shapes and colours.
"This model will be displayed alongside other models from the book at The New Blades show at Holborn Studios in London."
Student: Alex Thompson
Course: BA (Hons) Modelmaking
Tutor: Paul Johnson
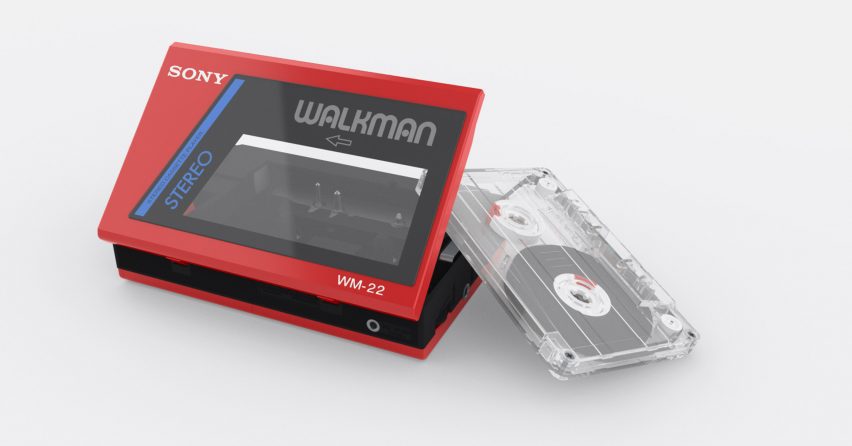
WM-22 by Joel Delaney
"My model of a Walkman aims to harness the audience's sense of childlike nostalgia.
"The WM-22 has a very iconic and distinguishable design language which is immediately recognisable, leaving it to be one of the most nostalgic objects of its era.
"Alongside nostalgia bringing back joyous feelings of childhood, humans have long been fascinated by objects that have had their scale changed, whether it be scale models of trains, architectural models, or in this case a scaled-up Walkman.
"Something about seeing an object we can recognise at a different scale stops us in our tracks – it reminds us of childhood when everything was bigger and brighter."
Student: Joel Delaney
Course: BA (Hons) Modelmaking
Tutor: Paul Johnson
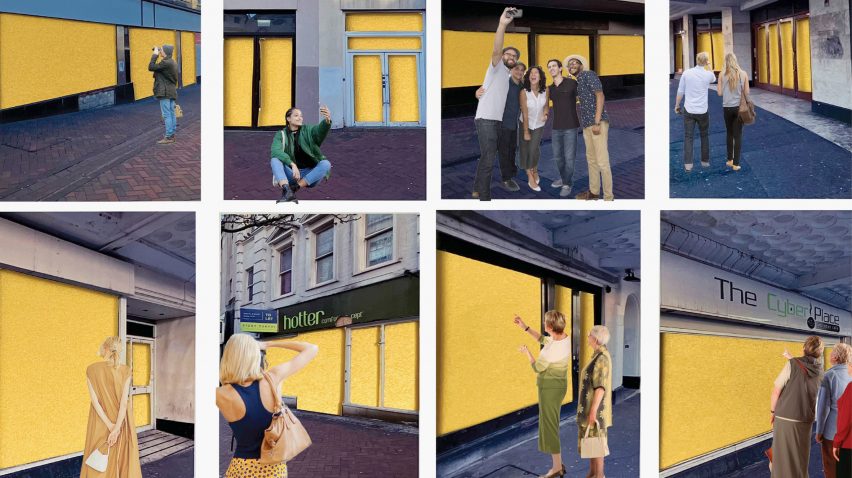
Goldwashed Windows by Rachel McNeil
"Goldwashed Windows is a response to a brief that challenged students to identify examples of local problems, provoking constructive debate about town centre decline.
"Presenting my final ideas as collages, I have imagined a way to utilise otherwise wasted space in closed town centre shops, proposing an installation of gold foil or vinyl wrap in the windows.
"The unexpected colour, finish and reflection draw attention to the spaces inside the closed shops and references the common whitewashing technique used on windows.
"By subverting this symbol of decline and closure, this solution encourages us to question what we feel about the town centre space."
Student: Rachel McNeil
Course: BA (Hons) Design for Sustainable Futures
Tutor: Will Strange
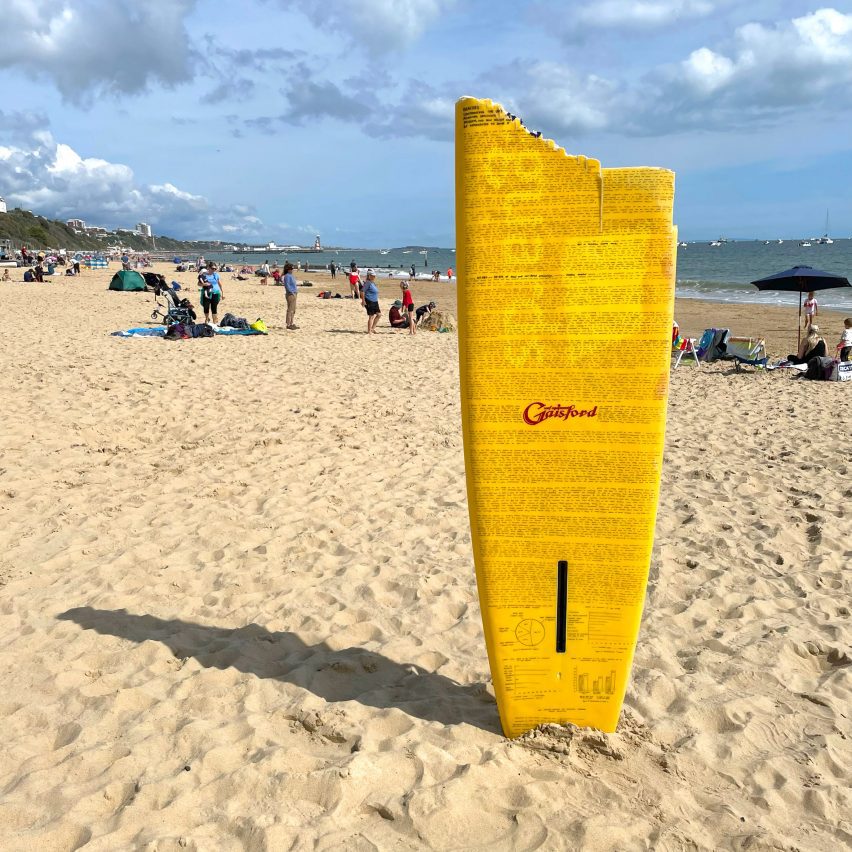
Beached: Confronting the UK's accidental drowning problem by Derry Linton
"How can design have an impact on the number of accidental drownings on Britain's beaches?
"Prompted from my experience working as a lifeguard at Bournemouth beach, I worked with the RNLI to research how people get into trouble in the sea.
"My essay explored how designers could affect the reasons for accidents at different stages – focusing on the link between alcohol consumption and young adults getting into trouble at sea, I imagined a range of ideas including beer packaging designs and poster campaigns.
"The essay is handwritten on an RNLI paddle board, previously damaged during a rescue on the local coast.
"Displaying this work at the beach provoked discussion and awareness, and most importantly, made evident a student essay that would usually not otherwise be widely seen."
Student: Derry Linton
Course: BA (Hons) Design for Sustainable Futures
Tutor: Dr David Lund
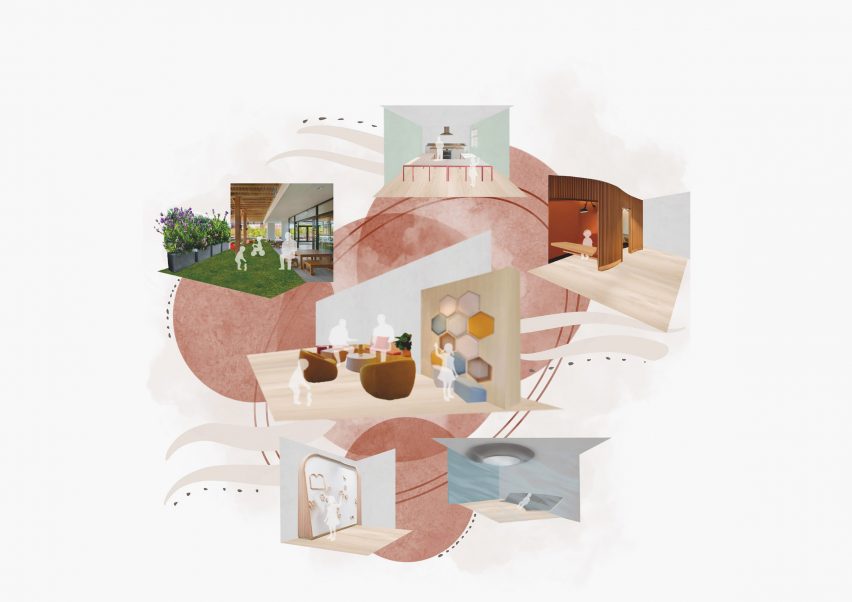
Sensory Exploration by Liberty Winer
"A lot of redundant historic buildings tend to get demolished instead of re-purposed, meaning the community will lose part of their history and heritage with it.
"Demolition is a factor of time and money – a new scheme must align and appease the community, the client and stakeholders, ensuring that the culture and heritage of the building and place are represented.
"This project aims to design a space which seamlessly integrates the essence of a historic building into a repurposed structure.
"The space will also focus on catering to the needs of SEN children and teens, prioritising sensory experience, holistic learning and interactive engagement, aiming to create a 'safe space' environment that honours the past whilst embracing the future."
Student: Liberty Winer
Course: BA (Hons) Interior Architecture and Design
Tutors: Ed Ward, Monica Franchin, Emily Manns and Jamie Yeates
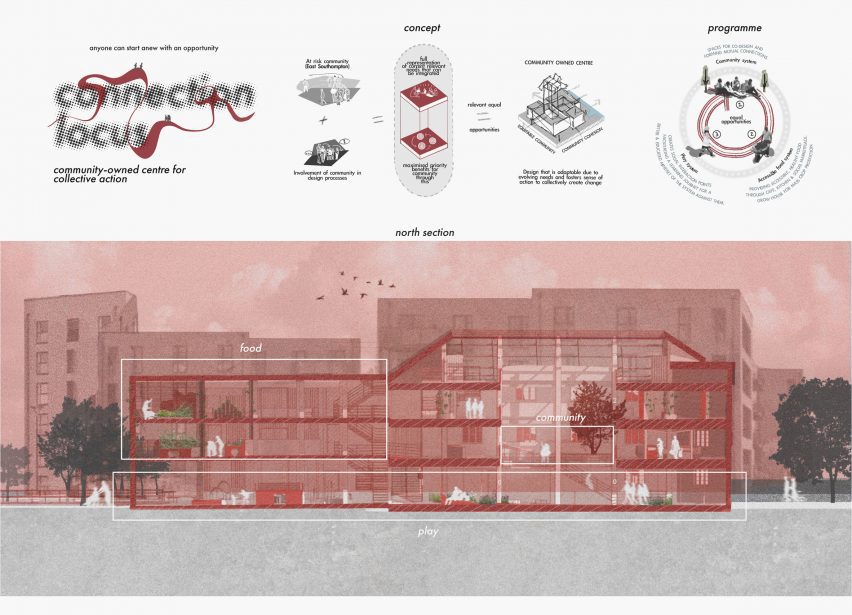
Connection Locus by Erin Stephenson
"Connection Locus is a community centre in the east suburbs of Southhampton, providing a range of equal opportunities and resources that prompt local residents to address systematic issues.
"Using the method of co-design, it involves the community in its design process to allow for full integration of prevalent community needs.
"Engaging with the East Southampton community through surveys, I identified three key focus areas: food, public space and social opportunities.
"The project uses three systems: 'community', 'food' and 'play', to guide the design and directly produce spaces that boost benefits for these needs, through initiatives such as workshops, activities and events.
Student: Erin Stephenson
Course: BA (Hons) Interior Architecture and Design
Tutors: Ed Ward, Monica Franchin, Emily Manns and Jamie Yeates
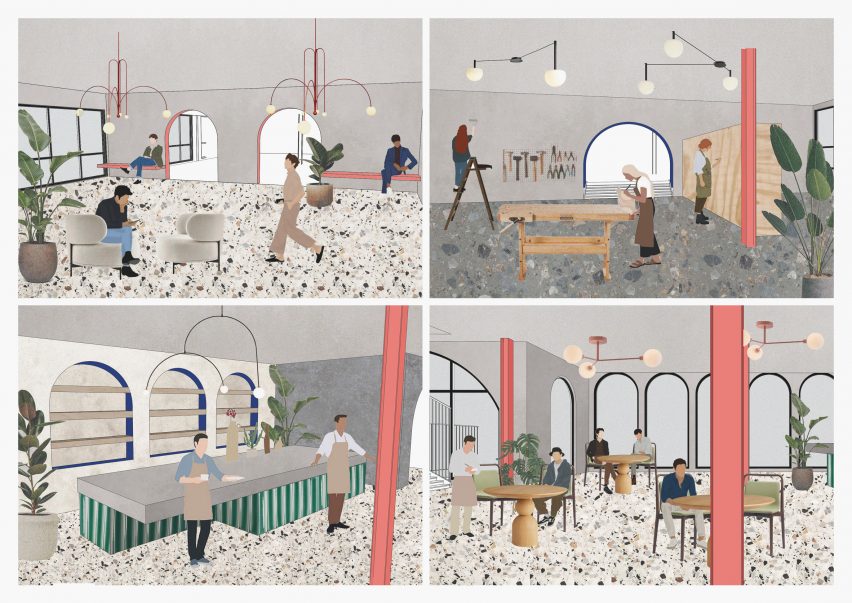
Earthwise Studio by Saharah Butt
"Creating a space that embraces sustainable practice and suggesting ways to better our environment, the Earthwise Studio is a zero-waste education centre that serves as a hub for promoting sustainable innovation and practice within the design industry.
"Starting a movement within the design industry and promoting the changes that must be undertaken, it stands as a collaborative and instructive centre for the public and professionals.
"Earthwise Studio opens opportunities to a network of individuals to address and combat waste pollution and the overuse of resources with the use of artificial intelligence."
Student: Saharah Butt
Course: BA (Hons) Interior Architecture and Design
Tutors: Ed Ward, Monica Franchin, Emily Manns and Jamie Yeates
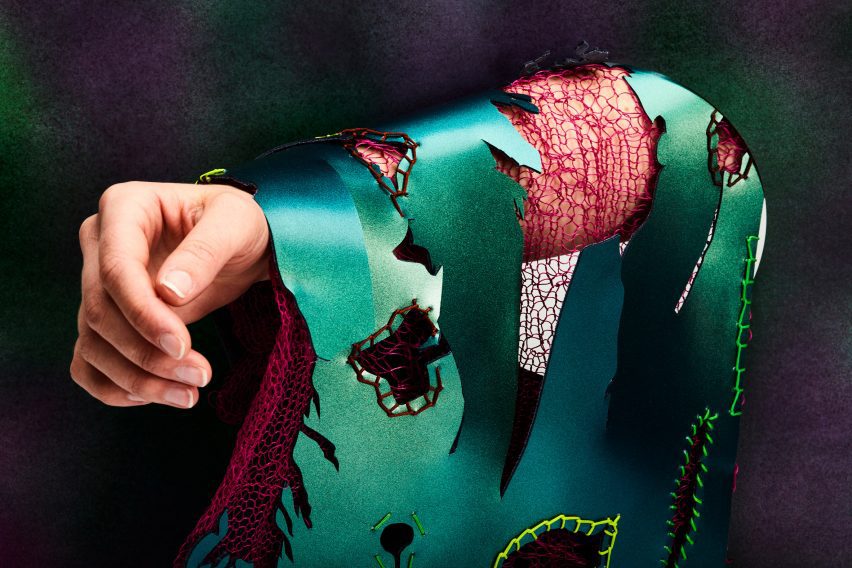
Intertwined by Annie Lightowler
"My practice takes a material-led approach, representing qualities of a contrasting nature to create tactile and unusual combinations for a couture fashion runway outcome.
"With a strong emphasis on manipulation and knit varieties, I aim to push the boundaries of traditional knit associations and limitations by taking a mixed media approach, combining innovative processes such as CAD embroidery and digital print.
"Looking at trend boards and the CMF industry for inspiration and ensuring a sustainable outlook, I used deadstock or scrap materials where possible and researched into bio-alternatives.
"The collaborative photoshoot for this work also enabled me to pursue an interest in creative direction, and the way in which materials are put together to create an atmosphere, story or simply to inspire innovation."
Student: Annie Lightowler
Course: BA (Hons) Textiles
Tutor: Anne-Marie Howat
Partnership content
This school show is a partnership between Dezeen and Arts University Bournemouth. Find out more about Dezeen partnership content here.