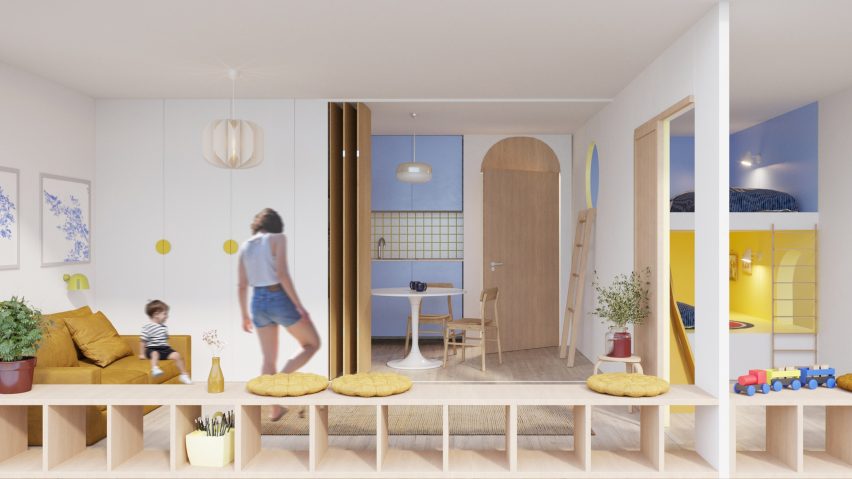
Cutwork designs co-living developments for single-parent families
Parisian architecture studio Cutwork has unveiled plans for housing designed to allow single parents and their children to live more closely together.
Rental housing provider Commune commissioned Cutwork to design co-living specifically for single-parent families.
The design includes private living spaces that cater to both adults and children, plus communal spaces where families can spend time together and support each other.
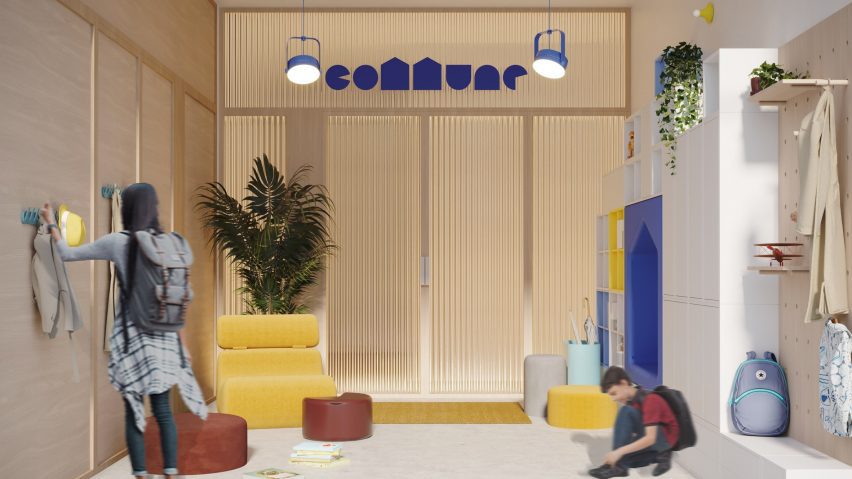
The concept puts a new spin on co-living, a type of housing that typically offers residents smaller homes but instead gives them access to a range of shared amenities.
Co-living is typically marketed to single people, but Commune founders Tara Heuzé-Sarmini and Ruben Petri believe it is equally desirable for people navigating the challenges of single parenthood.
A study by the British Red Cross found that 83 per cent of mothers aged under 30 experienced loneliness, while 43 per cent said they felt lonely all the time.
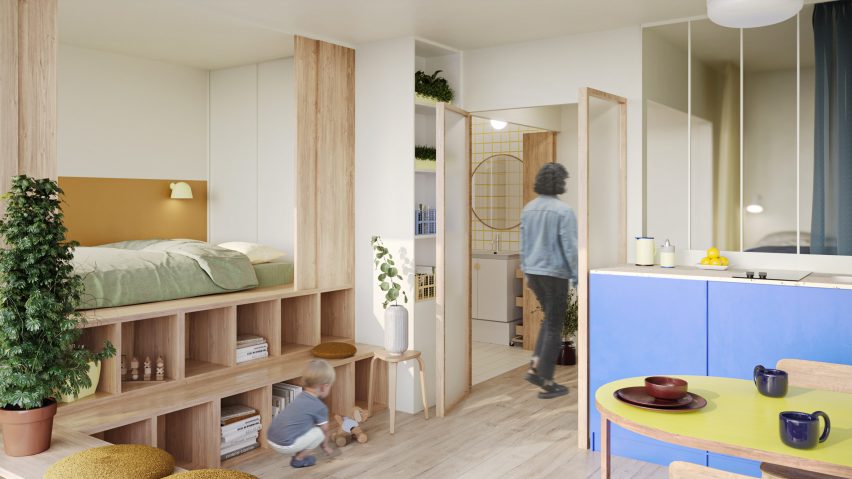
"Commune and Cutwork are convinced that we need to put human relations and interactions back at the core of the places we evolve in and that buildings need to serve our basic need for connection," said Heuzé-Sarmini.
"Spatially and architecturally, we have translated this into living spaces that encourage encounters and break the vicious circle of loneliness, while preserving the privacy of single parents and their children."
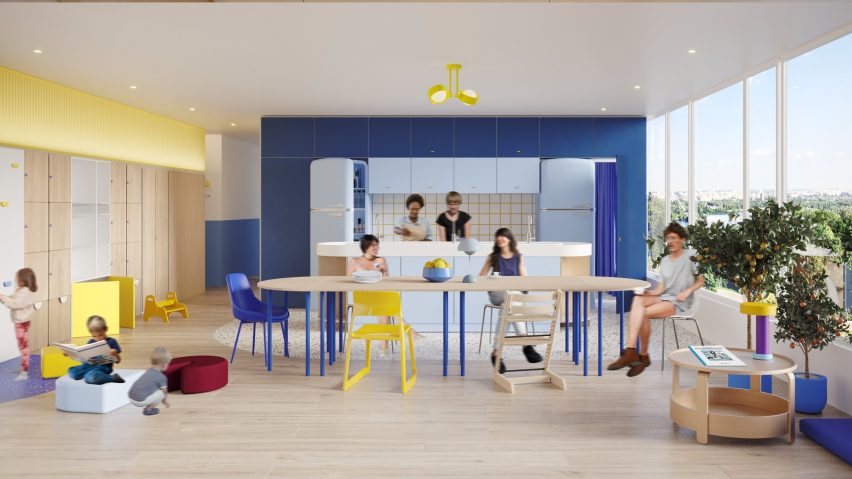
Commune opened its first location in Poissy on the outskirts of Paris in late 2023, describing it as "the first co-living in the world dedicated to single-parent families".
The building, which accommodates 14 families, is now being renovated in line with Cutwork's concept.
The scheme extends to both the building's layout and the interior fit-out, with bespoke furniture designed for both the private and communal living spaces.
The architects aimed to create three types of space. These are referred to as "a world for the children without their parents", "a world for the adults without their children" and "a world for all of the families to meet collectively".
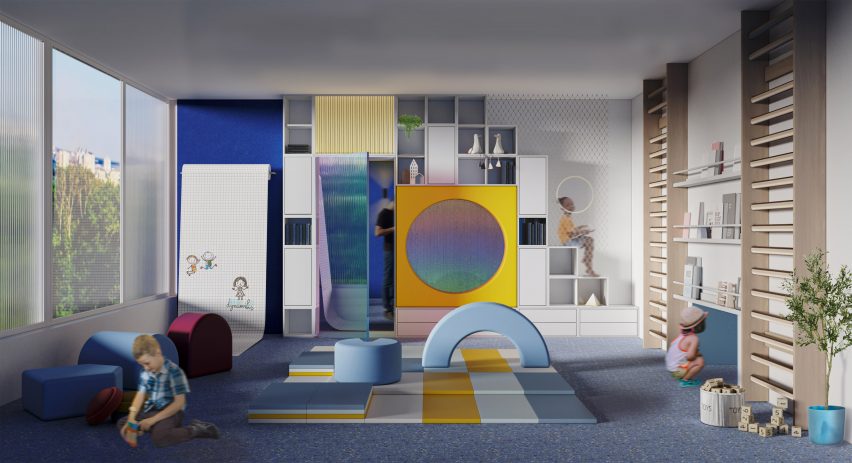
"At Cutwork, we envision a world where shared architecture and design inspire us to think differently about being together," said Kelsea Crawford, co-founder and CEO of Cutwork. "Our partnership with Commune perfectly encapsulates this mission."
"We've considered the design for each part of the Commune experience, integrating compact living spaces designed to host parents and children with shared communal areas that promote a strong sense of community and support for single-parent families."
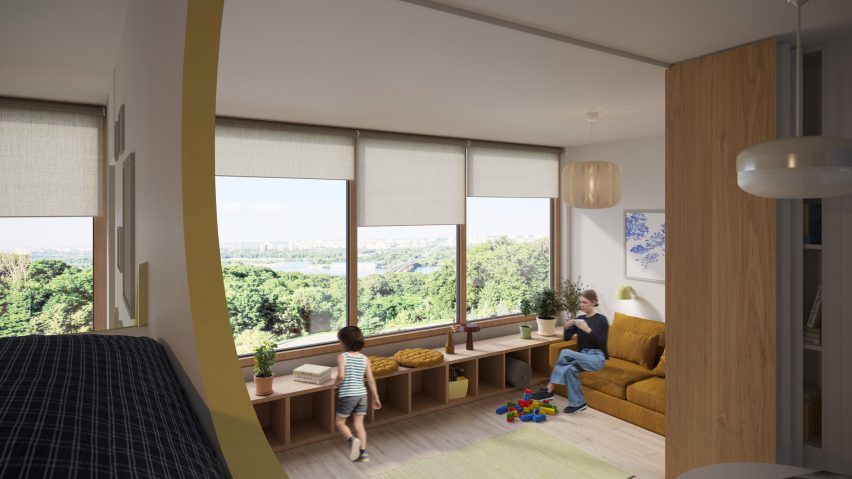
Available for one- and two-child parents, the private units each include a bathroom and kitchenette, with distinct design elements for adults and children.
The communal areas include a shared kitchen, a living and dining room, a playroom, a co-working space and a garden.
Child-focused aspects of the design include "doors placed low down and often hidden away or disguised as other things such as a wardrobe or TV cabinet".
For adults, spaces include reading nooks and a "speakeasy-style" bar, accessed via a fake fridge door.
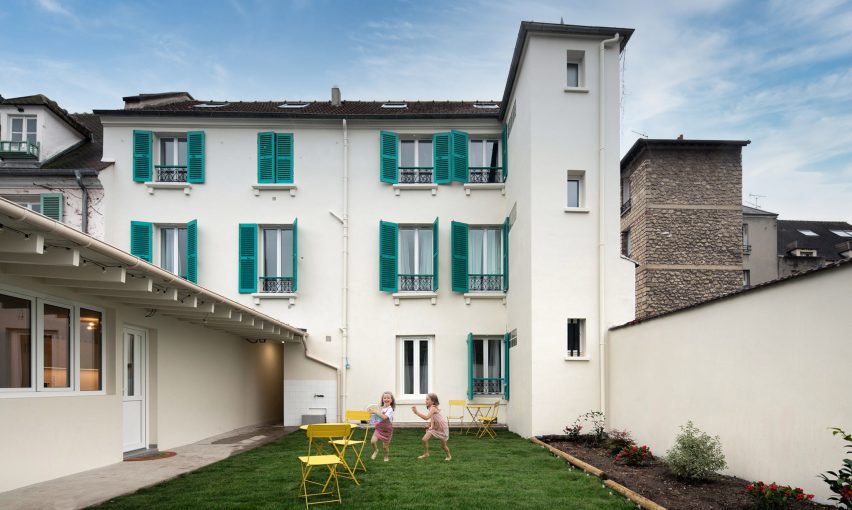
Cutwork aimed to create "an environment that feels both modern and comfortable with child-friendly designs that sit alongside a sleeker aesthetic suited to parents".
A unified colour and material palette is intended to make all areas feel homey, rather than emphasising the divide between shared and private spaces.
"This design strategy extends the notion of ownership of all spaces and subsequently the feeling that the entire house/building belongs to each user and is a stable environment within a dynamic experience," said the design team.

Cutwork specialises in co-living and co-working, with previous designs including social housing that can turn into emergency housing and co-living flats at Paris startup campus Station F.
With this project, the designers hope to highlight how housing might adapt to the reality that the nuclear family is no longer the norm for many.
In France, one in four families is a single-parent unit. This is not just due to high divorce rates, as research suggests that more individuals are consciously choosing single parenthood.
"This changing dynamic calls for a new and sustained approach to housing," Cutwork said.
The design is set to be applied to future Commune properties. The company plans to open its second location for 28 families in Roubaix, Lille, later this year.