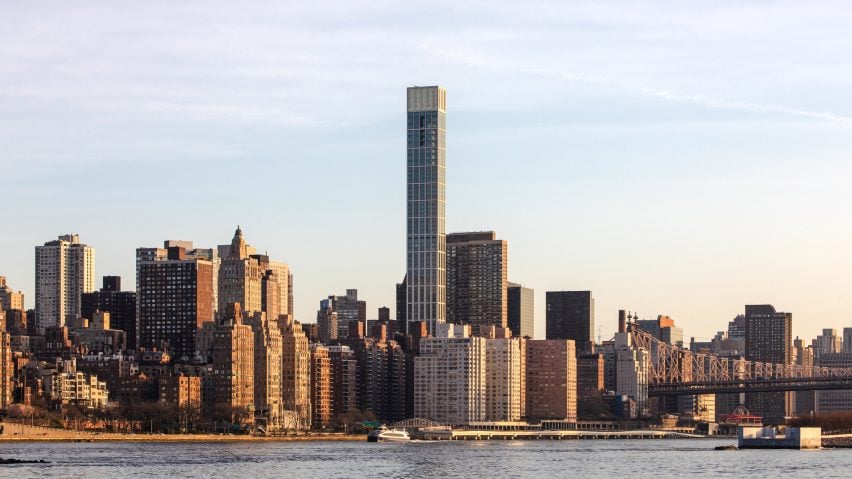
Thomas Juul-Hansen unveils "modern and classic" Manhattan skyscraper
New York designer Thomas Juul-Hansen has completed the Sutton Tower skyscraper in New York, which has limestone facades and a champagne-coloured stainless steel crown.
Called Sutton Tower, the residential skyscraper rises 850 feet (259 metres) on Manhattan's East Side, near the Queensboro Bridge on 58th Street.
It is the tallest structure completed by Denmark-born designer Juul-Hansen. A spokesperson for the team said that the building is the "tallest residential building on Manhattan's East Side".
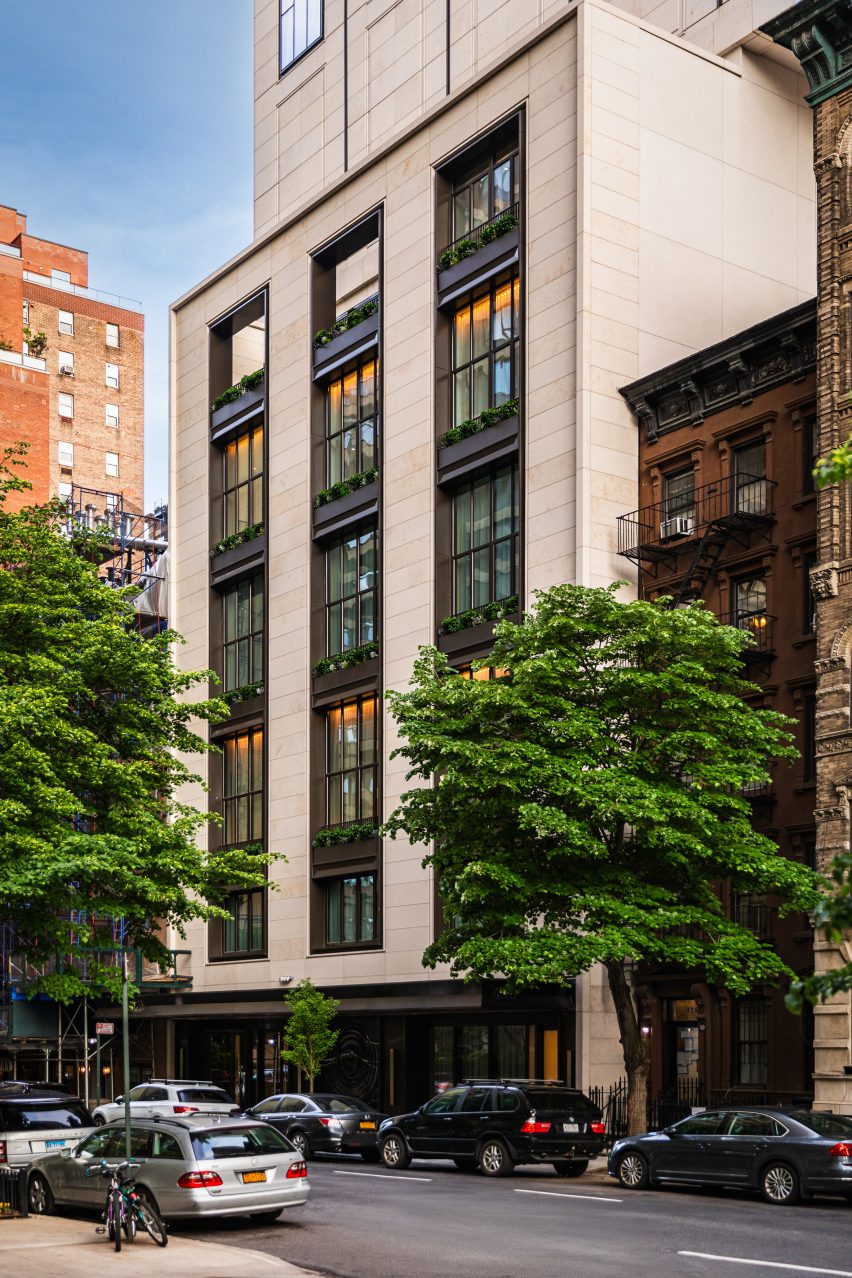
Juul-Hansen said that he intended the tower to walk the line between the "modern and classic", which he achieved by combining materials like Bavarian limestone – which lines the entirety of the facade – and a relatively simple, rectilinear form.
"It's modern, as far as the form and it's quite unadorned, but there is an element of classicism and early Art Deco to it," he told Dezeen, adding that he wanted to make sure the building did not seem overtly historical
"I'm not very interested in fake historicism," he added.
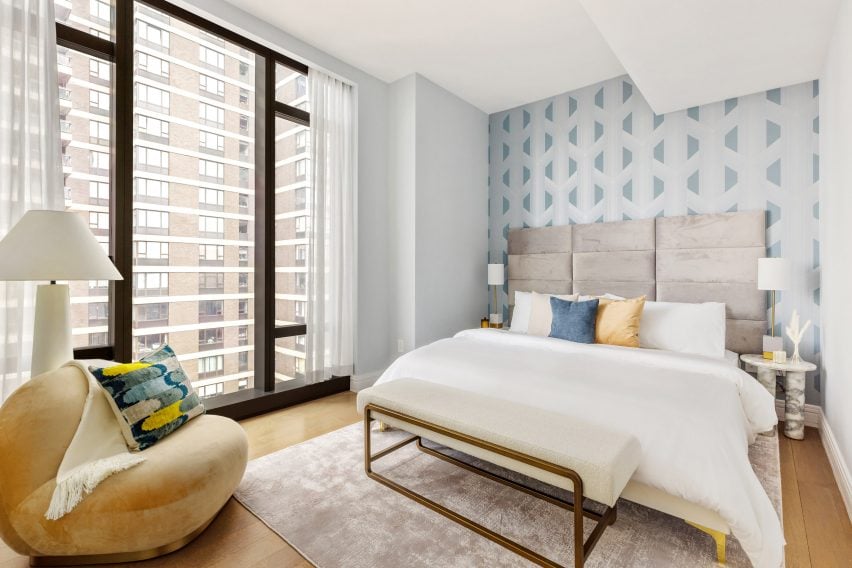
In order to achieve this, the structure has a limestone facade at ground level with black-metal framed windows and a canopy, so that the first six-storeys appear to meld more naturally with the surrounding mid-rise structures.
After six storeys, there is a set back and the tower begins. The glass windows widen slightly towards the top with mechanical infrastructure hidden beneath a crown clad in champagne-coloured stainless steel, which was informed by the "old landmark structures" of New York City.
Besides the mix of classic materials with a modern form, Juul-Hansen said that the view of the base and the view of the top gave the structure two very different interpretations, depending where it's viewed from.
"When you walk down the street, you don't actually see what the fuck is happening at 800 feet, and on the flip side, if you're coming from Long Island or you're driving up, FDR, the building is very visible," he said.
"It's almost like two buildings – one is a long-distance building, and one is a close-up building, and they're merged together."
Juul-Hansen added that this multi-perspectival approach was not purely an aesthetic one, and that the form came in part from some pushback from the neighbourhood of Sutton Place.
"Building a sort of wacky glass tall in this location isn't really what Sutton place is about," he said.
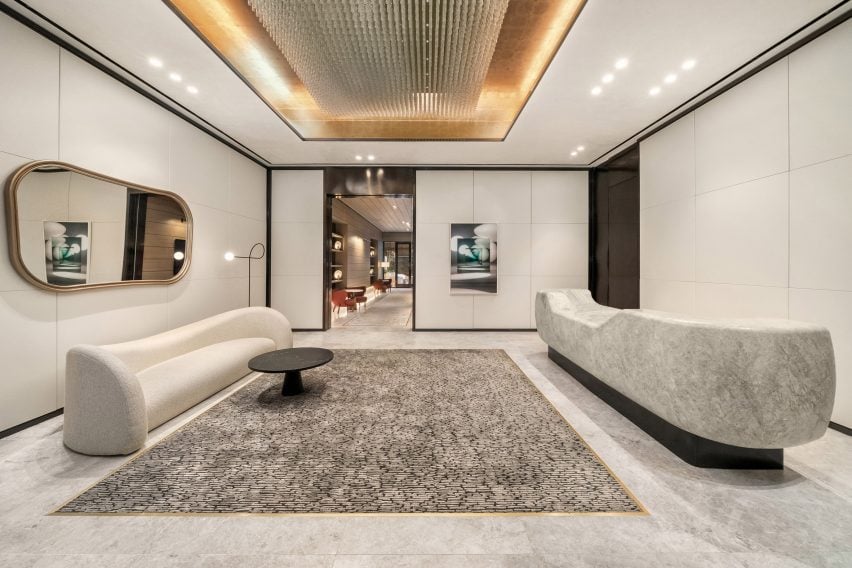
According to Juul-Hansen, when nearby residents learned that a tower of this size was going up, they petitioned to have the code changed, and succeeded. However, foundations were laid before it went into effect, grandfathering in the structure.
Despite his years living in New York, Juul-Hansen was surprised by the process.
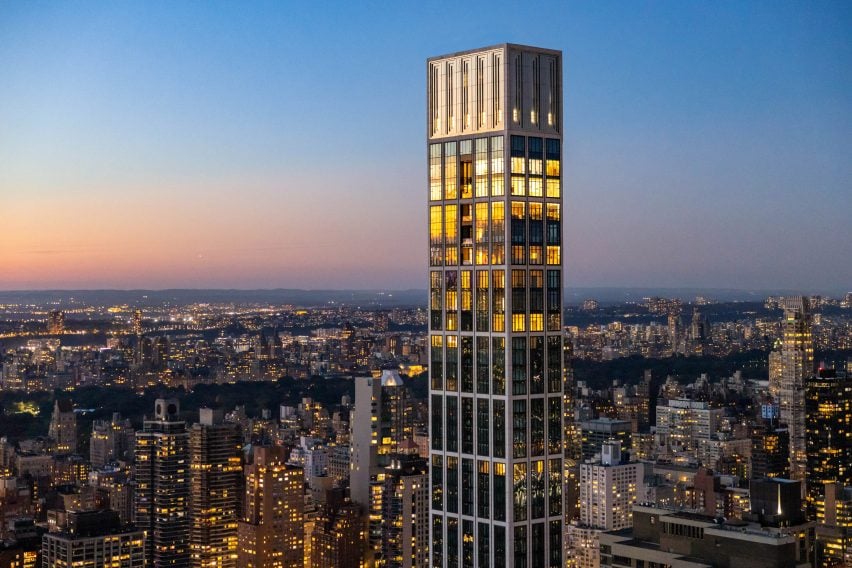
"That's the kind of shit you expect to see in Russia, where someone wants something and the whole law changes."
"The irony, of course, is now we can literally say we have protected ourselves because they did rezone it," he added, referencing the fact that no buildings above 250 feet can now be built in its vicinity.
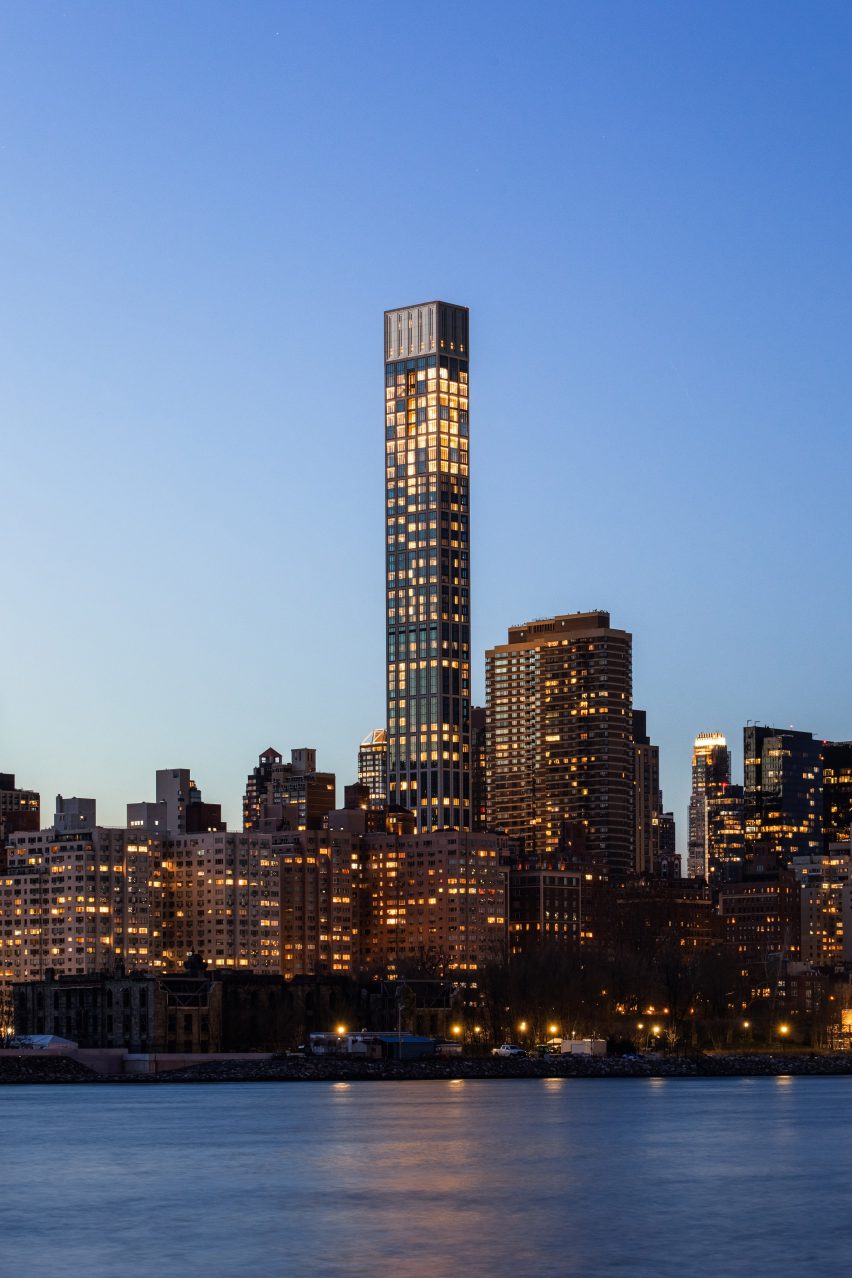
Inside the structure, each floor has no more than three apartments per floor.
The lobby was decked out with stone that reflects the exterior cladding, and the reception desk was carved out of a massive, single piece of stone.
Elsewhere in New York, Selldorf Architects has designed a pair of skyscrapers clad in porcelain. Other skyscrapers in New York clad in limestone include 611 West 56th Street by Álvaro Siza.
The photography is by Astra Studios unless otherwise stated.