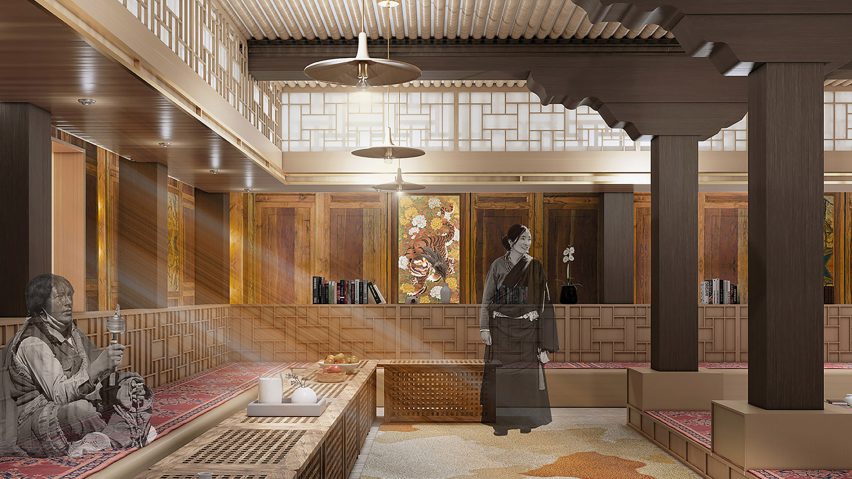
Students at Pratt Institute present 13 interior design projects
Dezeen School Shows: a project exploring home reconstruction through the use of local materials is included in Dezeen's latest school show by students at Pratt Institute.
Also included is a recreational space exploring performance and a project exploring how objects like dining tables can aid victims of domestic abuse.
Pratt Institute
Institution: Pratt Institute
School: School of Design
Course: 2024 School Show BFA-MFA Thesis
Tutors: Alex Schweder, Melissa Cicetti, John Nafziger, Brendan Moran, Ashely Kuo, Will McLoughlin, Bill Watson MFA Thesis: Edwin Zawadzki, Nina Freedman, Carmen Malvar, Ji Young Kim, Alper Besen, Trudy Miller and Rolando Kraeher
School statement:
"The BFA and MFA in Interior Design at Pratt Institute prepares students to engage in critical inquiry through theoretical and applied research, establishing them as innovators and leaders in the field of interior design.
"The curriculum addresses emerging and innovative technologies, sustainable practices, interdisciplinary collaboration and issues of ethical and social responsibility in a diverse and global context.
"Seeing the possibility of design as an agent of change, Interior Design at Pratt expands the potential of professional practice, design education and our understanding of the built environment.
"Both programs culminate in a thesis project developed in the final year of study.
"Work is done under the direction of a thesis advisor and is completed within one year.
"The thesis provides students the opportunity and freedom to pursue a topic in depth, building on the studies they have undertaken during their time at Pratt."
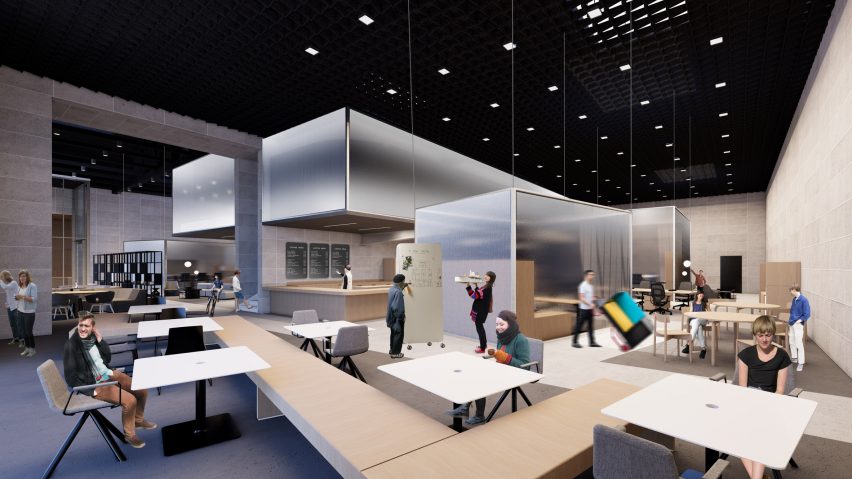
Transient Canvas: Fostering Artistic Innovation and Collaboration by Chan Chen
"This thesis delves into the fusion of technology, art and flexible work dynamics in today's society.
"It suggests establishing a novel gallery space which embodies the ethos of modern nomadism.
"This space seeks to cultivate an interdisciplinary collaboration, transparency and critical dialogue between artists, scholars, scientists and digital nomads.
"By facilitating the exchange and critique of creative practices, it aims to foster innovative thinking and deeper insights into technological advancements and catalyse the integration of creativity and innovation."
Student: Chan Chen
Course: MFA Interior Design Thesis
Tutor: Trudy Miller
Email: cchen621[at]pratt.edu
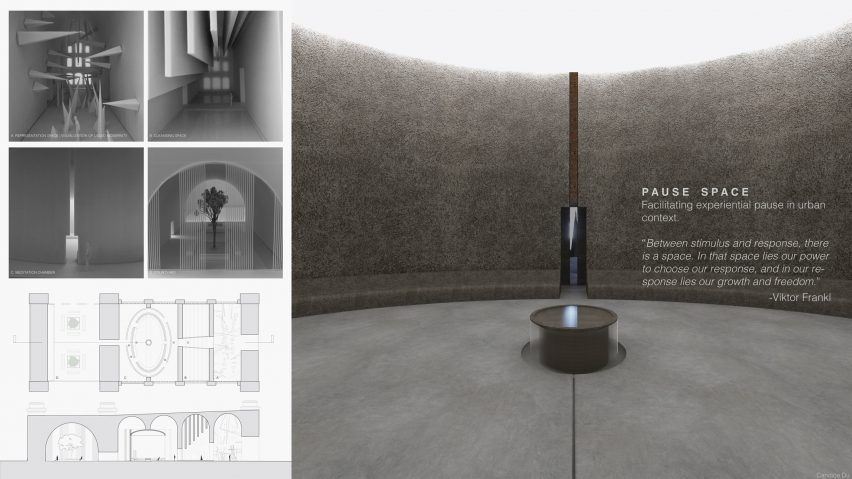
PAUSE SPACE: Facilitating Experiential Pause in the Urban Context by Wanting (Candice) Du
"In the context of liquid modernity, marked by constant change, uncertainty and instability, this thesis centres on the concept of experiential pause within an urban setting.
"Placed in a bustling city environment, the space becomes a deliberate counterpoint – a space of dimensional reduction amidst the urban frenzy.
"By designing spaces that foster stillness and contemplation, this thesis aims to address the challenges posed by the dynamic urban atmosphere.
"The envisioned space serves not only as a refuge from the clamour but also as a catalyst for improving mental and physical wellbeing, with its unique approach to navigating the complexities of modern urban life."
Student: Wanting (Candice) Du
Course: MFA Interior Design Thesis
Tutor: Rolando Kraeher, AIA
Email: wdux8[at]pratt.edu
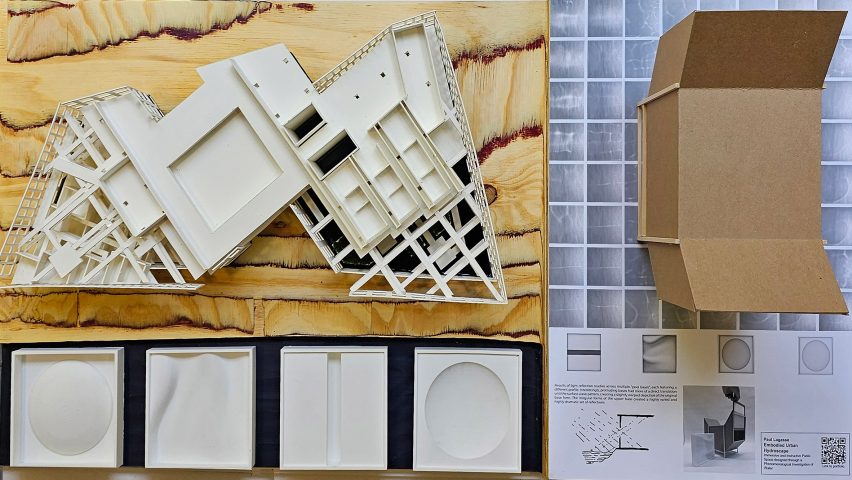
Embodied Urban Hydroscape by Paul Lagasse
"Embodied Urban Hydroscape is a speculative interior designed to reshape the relationship between New York residents and water, focusing on combatting the issues of sewage overflow and water management in the city.
"Visitors in this space are surrounded by the mechanisms the city uses to reduce combined water waste, while engaging in a variety of immersive and physically driven environments, including a bathhouse and a natatorium.
"Functional interior wetlands add an additional instructive component to the space, demonstrating natural processes that can be employed to improve water quality.
"This proposes an alternative and forward-thinking model for water management in New York City."
Student: Paul Lagasse
Course: MFA Interior Design Thesis
Tutor: Edwin Zawadzki
Email: plagasse[at]pratt.edu
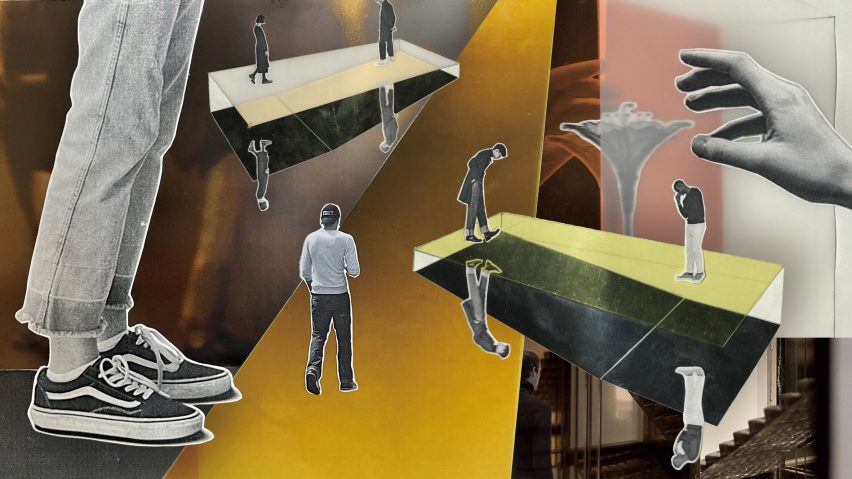
Sensory Design Integration in Hybrid Learning Environments: Enhancing User Experience in Libraries by Chieh Lee
"This research explores the utilisation of space as a conduit for disseminating cultural narratives and analyses the evolving information consumption patterns among users in the digital era.
"By examining the influence of both tangible and intangible elements within spatial environments on users, this study underscores profound socio-cultural implications."
Student: Chieh Lee
Course: MFA Interior Design Thesis
Tutors: Carmen Malvar
Email: clee125[at]pratt.edu
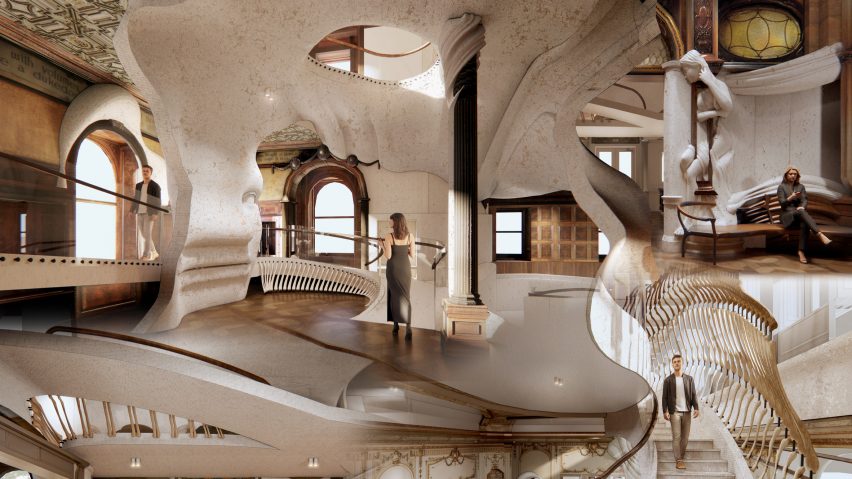
Anatomical Space by Luciana Qu
"This thesis celebrates human fallibility in all of its forms and diverse identities.
"Incorporating human anatomical form and spatial structure, surface and detail, it activates a 'live' interior of anthropomorphic objects, testing the impact and transformation of bio-spatial intrinsic properties on human self-cognition."
Student: Luciana Qu
Course: MFA Interior Design Thesis
Tutor: Nina Freedman
Email: yqux4[at]pratt.edu
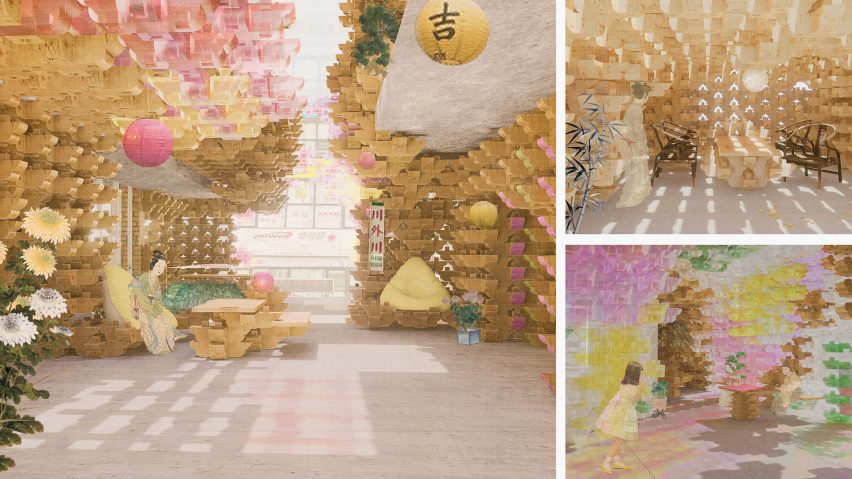
Tectonic Ornament by Irene Zhou
"This thesis project challenges the notion that ornamentation is superficial, advocating for its reintegration as a structural and cultural element.
"By bridging the gap between ornament and structure, it aims to facilitate dialogue within Chinatown's cultural dichotomies, promoting community engagement and storytelling.
"Through historical research and contemporary analysis, it seeks to reevaluate the intrinsic value of ornamentation amidst a diversifying architectural landscape."
Student: Irene Zhou
Course: MFA Interior Design Thesis
Tutor: Alper Besen
Email: yzhou38[at]pratt.edu
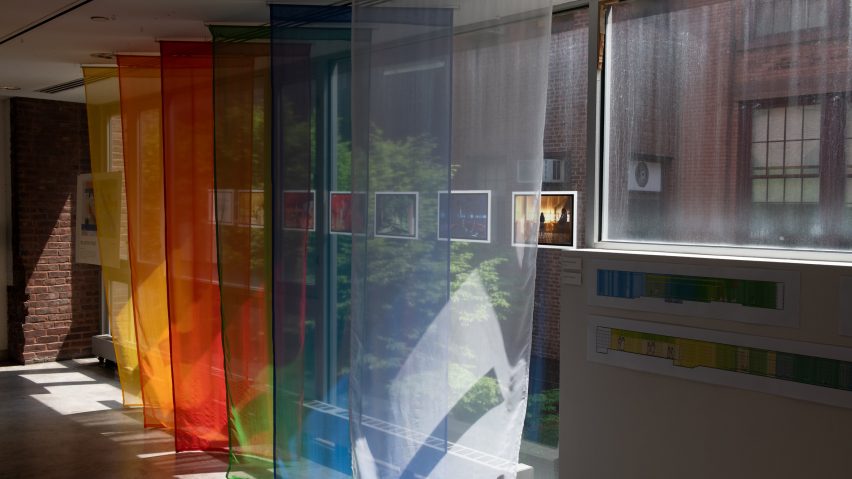
Daughters of Light by Micayla Brewer
"This thesis is a manifestation of the need for a women-only space that addresses burnout caused by the societal pressures they face.
"The design uses colour therapy and light to create an experiential healing journey for young women living and working in New York City.
"Light mixes with layers of coloured curtains to transform the space with new colours and create new experiences.
"This new world provides a safe place for women to build resilience to burnout."
Student: Micayla Brewer
Course: BFA Interior Design Thesis
Tutors: William Mcloughlin and William Watson
Email: mbrew224[at]pratt.edu
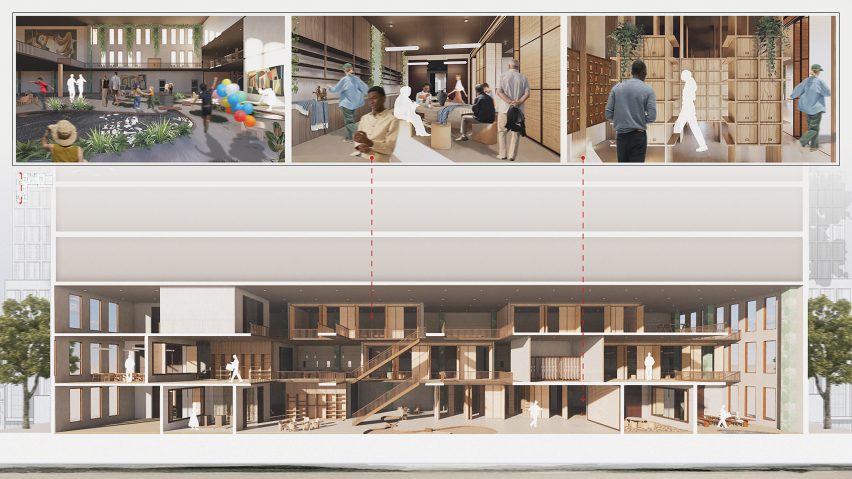
Memory: A Sixth Sense by Isadora Campos
"Integrating the Brazilian population of New York, often referred to as the 'forgotten minority', this project explores the role that cultural memories play in shaping individual identity and public space.
"Located in Astoria, Queens, this imaginative 'factory' aims to support the production and presentation of Brazilian American experiences through traditional and contemporary craft-making, preservation and performance spaces.
"The space serves as a gateway for locals and visitors alike to connect with Brazilian culture, build a sense of community and foster cross-cultural curiosity.
"It aims to reshape the approach to cultural preservation and how people interact with foreign cultures, through the lens of memory and its embodiment in physical spaces."
Student: Isadora Campos
Course: BFA Interior Design Thesis
Tutor: Ashely Kuo
Email: icampo30[at]pratt.edu
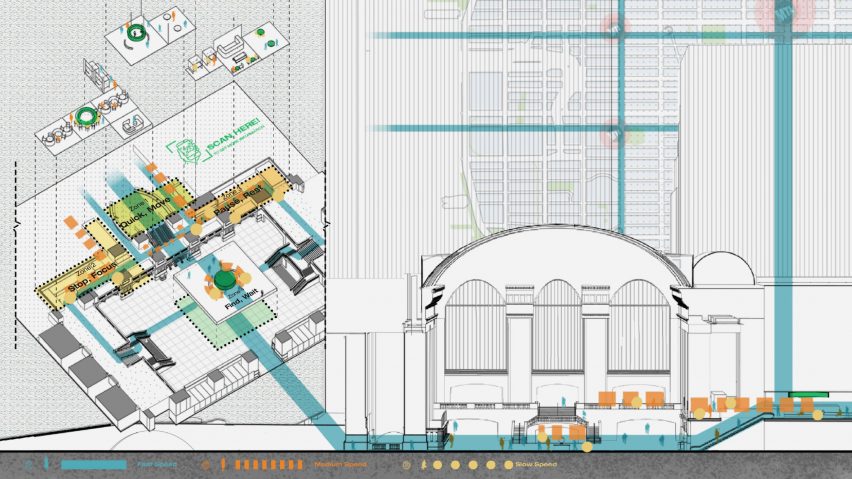
WeStop by Heyan Cheng
"In today's fast-paced lifestyle, particularly prevelent in New York, people are often in a hurry whilst travelling from one place to another.
"WeStop aims to slow people down, giving them a chance to pause and take a rest when moving about from place to place.
"Utilising a unique mobile guiding system in Grand Central Terminal, it introduces varying-paced spaces, for decompressing, eating, communicating and relaxing, increasing efficiency for commuters.
"The project is capable of being replicated at other transit hubs and in other cities too."
Student: Heyan Cheng
Course: BFA Interior Design Thesis
Tutor: Brendan Moran
Email: hchen391[at]pratt.edu
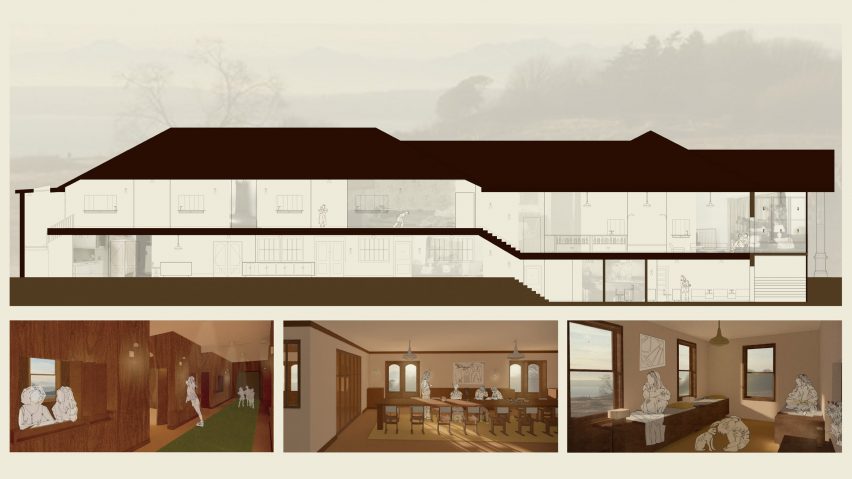
The Nature of Caretaking by Halle Corbett
"The Nature of Caretaking seeks to address the traumatic displacement caused by domestic abuse, proposing transitional housing for abuse survivors and their companions.
"From studying scenes of domesticity, I observed which objects within the home bring comfort, refining the necessary characteristics of an environment for healing.
"The housing features shared dining tables and a communal kitchen to bring people together, combatting the isolation of abuse, and there are also adjustable rolling units in private bedrooms to offer autonomy and control.
"Every facet of this design took into consideration: how might caretaking for objects, companions and land allow one to reclaim a sense of self and a sense of home?"
Student: Halle Corbett
Course: BFA Interior Design Thesis
Tutors: Melissa Cicetti
Email: hcorbett[at]pratt.edu
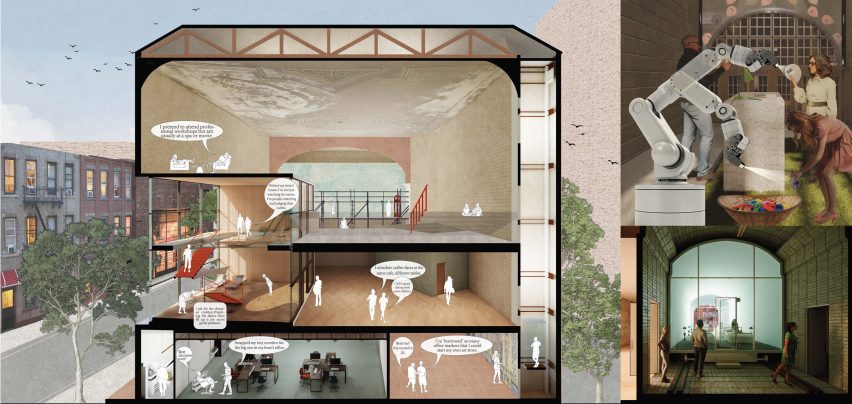
Theatre of Secrets by Xiya (Lucia) Lu
"Sited in an unused vaudeville-era theatre in New York City's Chinatown, Theatre of Secrets allows people to alleviate the weight of secrets with strangers in a judgment-free zone.
"With six interactive spaces categorised by the 38 most common types of secrets, participants experience catharsis and connection.
"The project also merges historical architecture with modern societal needs, offering a unique space for communal use."
Student: Xiya (Lucia) Lu
Course: BFA Interior Design Thesis
Tutor: Alex Schweder
Email: xlux14[at]pratt.edu
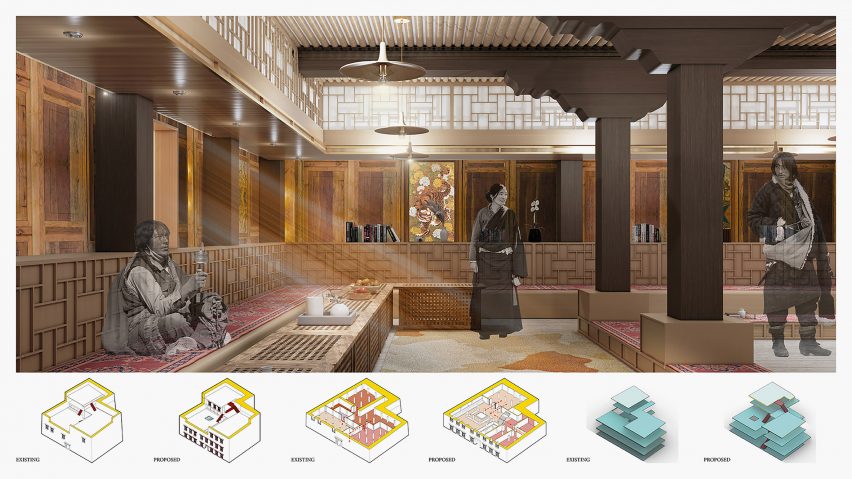
Cultural Identity in Domestic Living in Tibet: An alternative approach to Tibetan Home Reconstruction and Preservation by Nima Luorong
"This thesis addresses the identity crisis faced by traditional Tibetan domestic homes by advocating for an alternative approach to Tibetan home reconstruction and preservation, serving as a prototype for other locations to follow.
"The use of local materials, the juxtaposition of old and new materials, the ceremonial centre fireplace, the hierarchical vertical system and material honesty are the design strategies that create an interior space that addresses the impending cultural identity.
"This study underscores the unique cultural identity inherent in Tibetan people and their living spaces, offering a nuanced strategy for navigating the challenges of modernisation while honouring historical heritage."
Student: Nima Luorong
Course: MFA Interior Design Thesis
Tutor: Ji Young Kim
Email: lluorong[at]pratt.edu
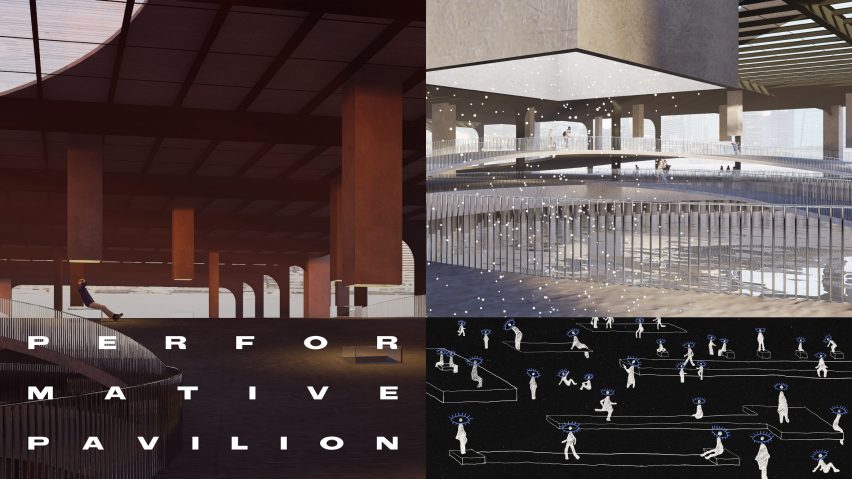
Performative Pavilion by Ruidi Yang
"This thesis explores the relationship between space and performance.
"Space not only contains but also triggers performance in varying formats which I term performative and behavioural.
"These levels of performance are based on our perspective and perception of space, which guides both how we act and how we watch.
"The design proposed is a public recreational space at Pier 76 Hudson River Park whose goal is to stimulate and reveal the levels of performance through spatial design."
Student: Ruidi Yang
Course: BFA Interior Design Thesis
Tutor: John Nafziger
Email: ryang12[at]pratt.edu
Partnership content
This school show is a partnership between Dezeen and Pratt Institute. Find out more about Dezeen partnership content here.