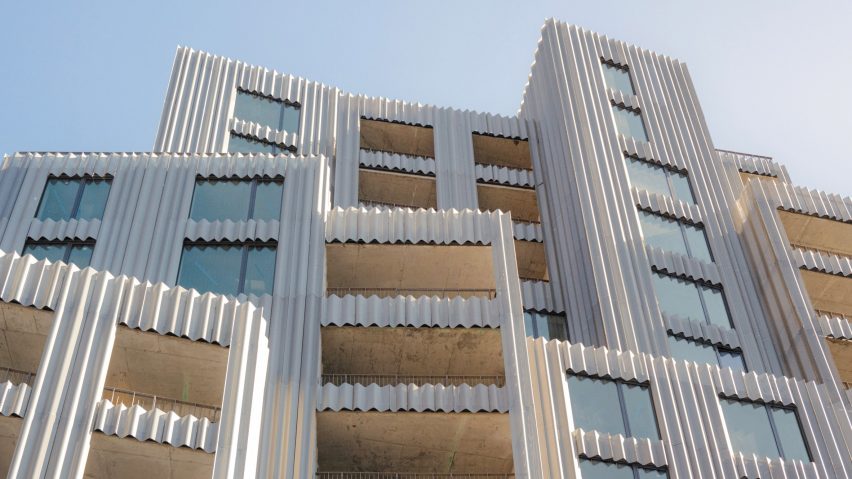
SO-IL completes perforated-metal facade of residential tower in Brooklyn
Local architecture studio SO-IL has completed the exteriors of a residential building in Brooklyn with a wavy, perforated-metal facade.
Located in Downtown Brooklyn, Nine Chapel will host 27 one to four-bedroom apartments across its various volumes, which are stacked together and reach 14 storeys high at the tallest point.
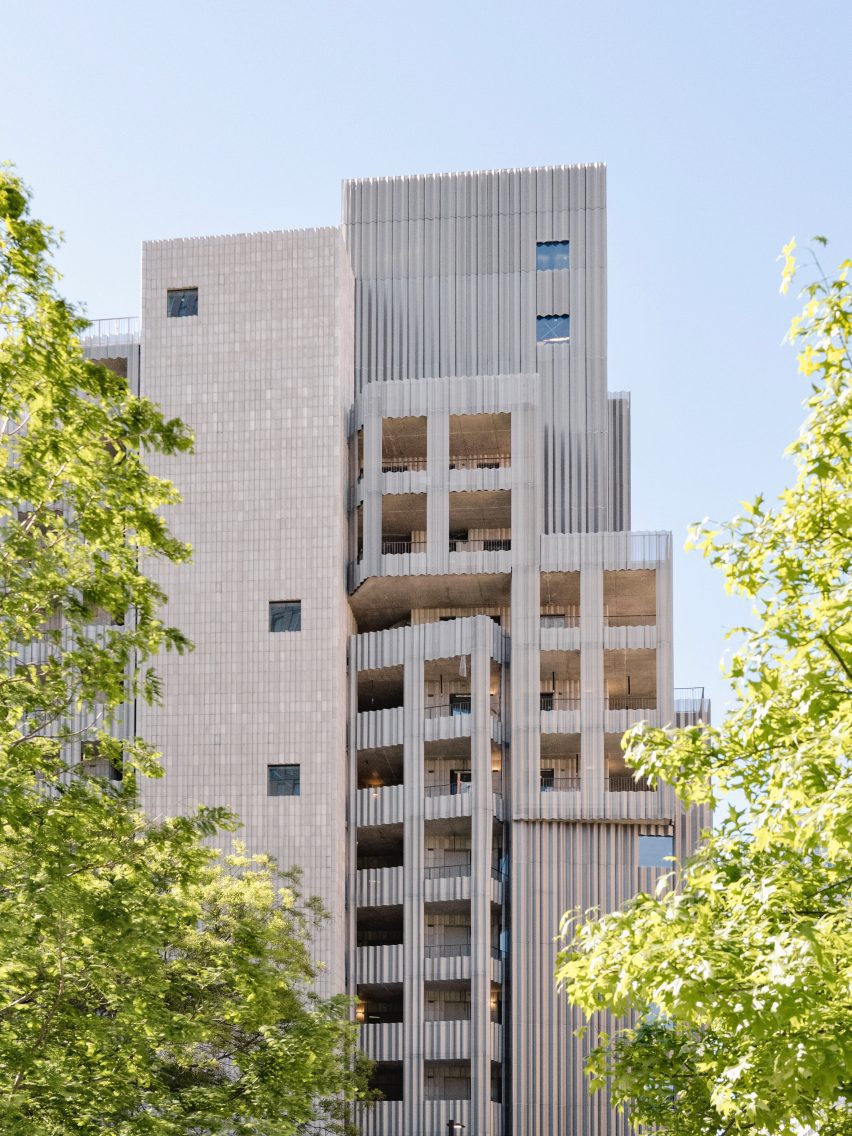
Developed by Tankhouse, the building consists of several rectangular volumes of varying heights clustered together and clad in various textures, most notably an undulating, semi-transparent metal.
The material absorbs light while also providing privacy between the building's outdoor terraces, which wrap almost entirely around the exterior and are included for each unit.
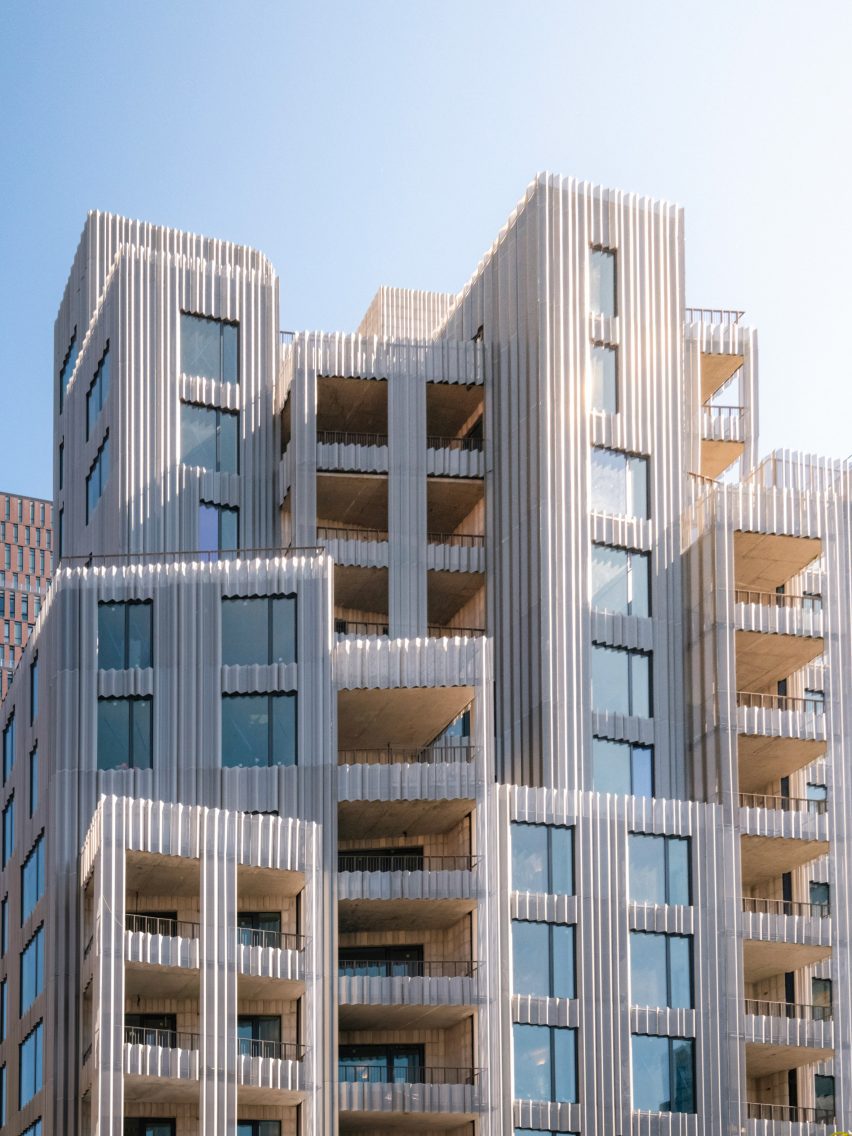
Tankhouse, which collaborated on the building's design with SO-IL, said it would like to establish a new architectural landmark for the neighbourhood upon releasing renders of the design last year.
Its volumes are oriented in different directions to provide at least two exposed facades for each unit, further achieved by keeping them no more than two windows wide.
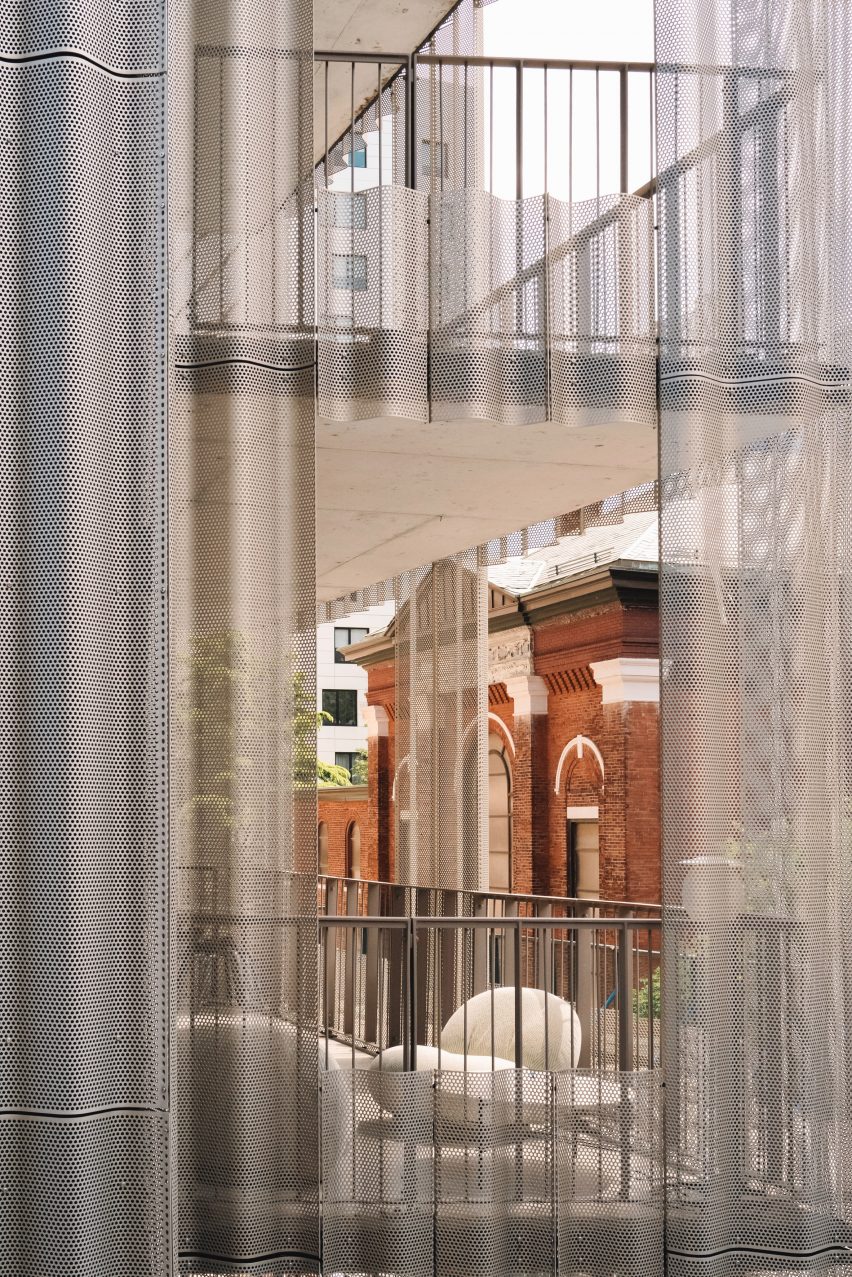
Cut-outs of various sizes in the facade cover windows, or deeply set patios.
A model apartment by Denmark-based design company Gubi was also recently completed in the building, where a neutral palette was used to create "warmth and intimacy" and complement white oak flooring and a large kitchen island.
Pieces such as the matching Pacha sofa and lounge chairs were placed on the interior and the outdoor patio to emphasize the building's indoor-outdoor living scheme.
"Nine Chapel is designed to allow residents to interact with nature daily and live in more sustainability-oriented homes," said the team.
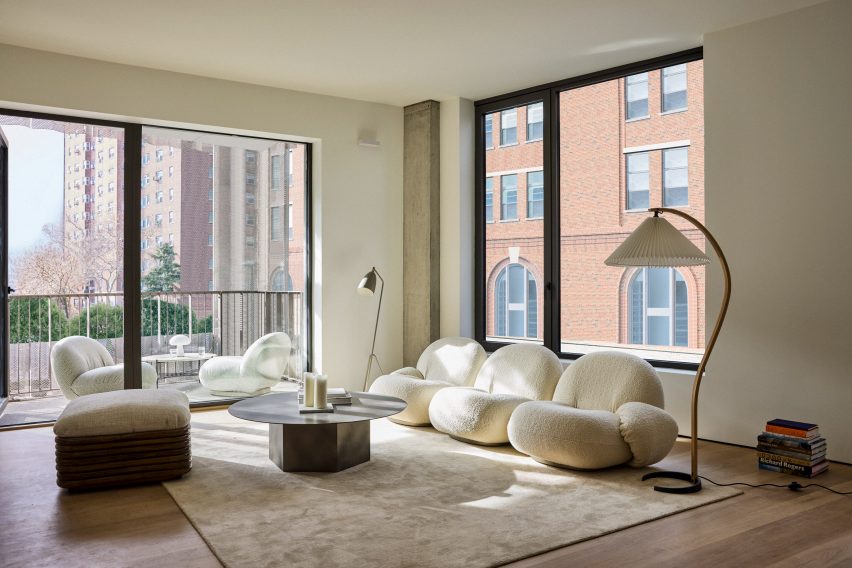
Residents will move into the building later this summer, according to the team.
Other project in progress by SO-IL include the conversion of a Detroit warehouse into a multi-purpose art space and an art museum in the Berkshires with a cross-laminated timber roof.
The photography is by Valeria Flores unless otherwise stated.