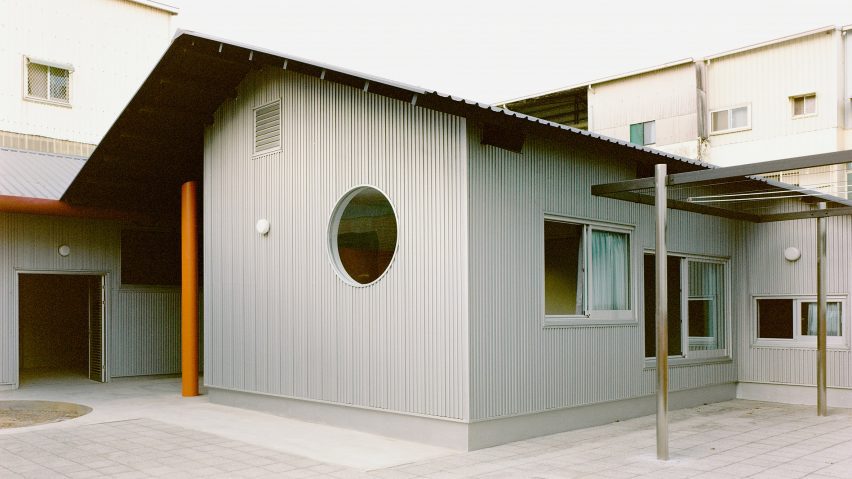The "anonymous" metal buildings found in rural Taiwan were a visual reference for Double Roof House, which local practice Studio Tngtetshiu has created in Tainan.
Double Roof House comprises a home, warehouse and playground, located alongside a red-brick church previously renovated by Studio Tngtetshiu.
To contrast the solidity of the church, the studio used a steel-framed structure and panels of corrugated metal for the home, referencing agricultural buildings nearby.
"We focused on anonymous building types and compositions, attempting to embody the idea of 'same, same, but different'," Studio Tngtetshiu told Dezeen.
"We hope the architecture can express a sense of familiarity yet evoke a slight sense of unfamiliarity, aiming to engage in a dialogue with the tin-roofed, anonymous buildings commonly seen in rural Taiwan," it added.
The warehouse and home occupy two separate buildings, with the space between them and the existing church used as a paved terrace and play area.
Where the roofs of the home and warehouse meet, they are connected by a red section of guttering, creating a sheltered space between the two.
Both buildings are finished externally with metal panels and a corrugated metal roof, with a red-painted column marking the home's entrance.
"The goal is for it to resemble a double-roofed structure while also giving the impression of two small buildings standing side by side," said the studio.
Double Roof House is organised around a central living, dining and kitchen area, with a high ceiling finished in a shade of silver. Two bedrooms and a reading area sit on either side, lined with white walls and steel columns painted a deep red.
Large windows on the home's southern edge overlook the courtyard, while a circular window in the bedroom frames a view of the church opposite.
In the storage building, the interior has been left unlined and split into a large and small room accessed by separate entrances.
"[The home] is complex and contradictory; it is a warehouse as well as a residence," said the studio. "The related but different structural systems and architectural languages are contributed and shared by the two buildings."
Metal shed-like structures also informed Tainan Xinhua Fruit and Vegetable Market, which was completed by Dutch architecture studio MVRDV.
Elsewhere in Tainan, MVRDV also recently transformed an old shopping centre into a "lush lagoon", while Mecanoo created the Tainan Public Library.
The photography is by Studio Millspace.

