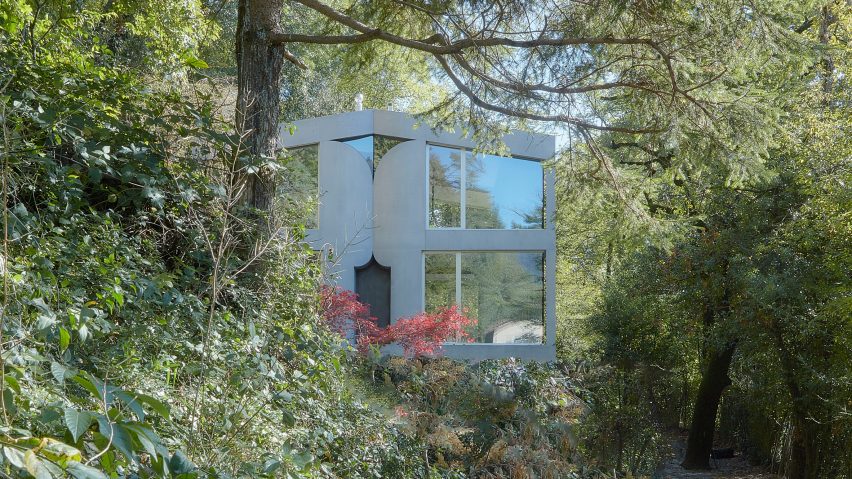
Dezeen's top five houses of May 2024
A rammed-earth townhouse, a renovated modernist kit home and a concrete house in Switzerland feature in Dezeen's houses of the month for May.
Also included in our monthly list of the five most popular residences featured on Dezeen are houses in Hawaii and Hyderabad – both with gabled corrugated-metal roofs.
Read on to find out more about Dezeen readers' favourite houses in May:
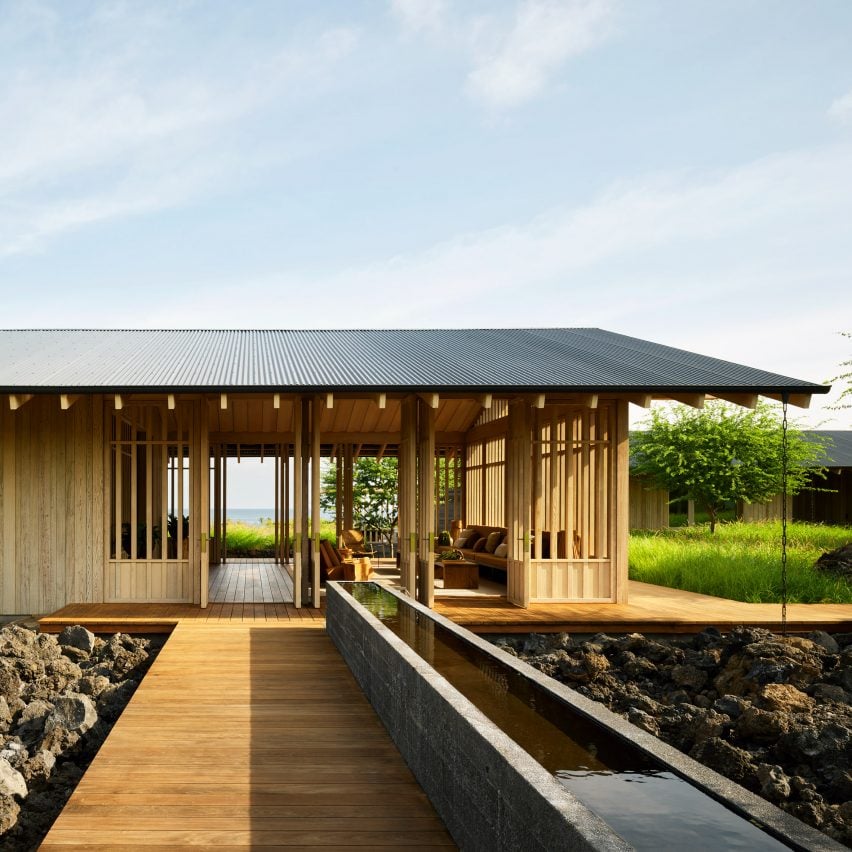
Hale Kiawe, USA, by Walker Warner Architects
Hale Kiawe is a minimalist family retreat on Hawaii's Kona Coast designed by Walker Warner Architects.
Set amid an undulating volcanic landscape, it has simple gabled forms clad in wood siding and topped with a corrugated-metal roof.
Find out more about Hale Kiawe ›
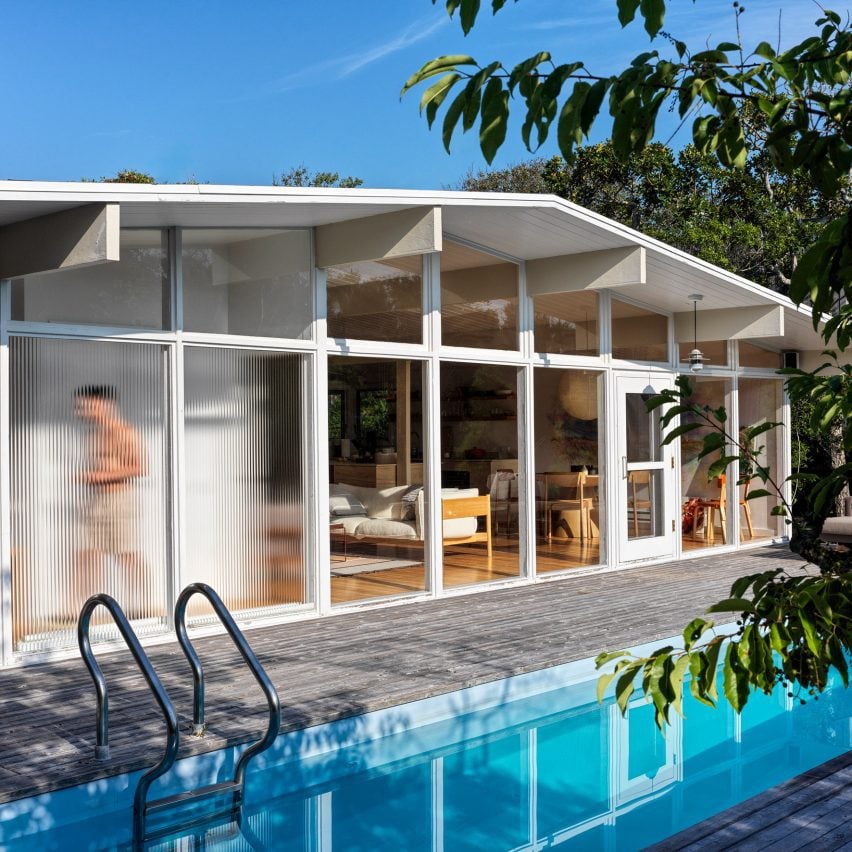
Sears Modern kit house renovation, USA, by BoND
This home on New York's Fire Island is one of oldest in the area, a two-bedroom Sears Modern kit house for which the original plans and materials were ordered from a catalogue.
Architecture studio BoND renovated the modernist home to restore it to its former simplicity after a 1999 renovation, stripping away finishes and adjusting the internal layout.
Find out more about this Sears Modern kit house renovation ›
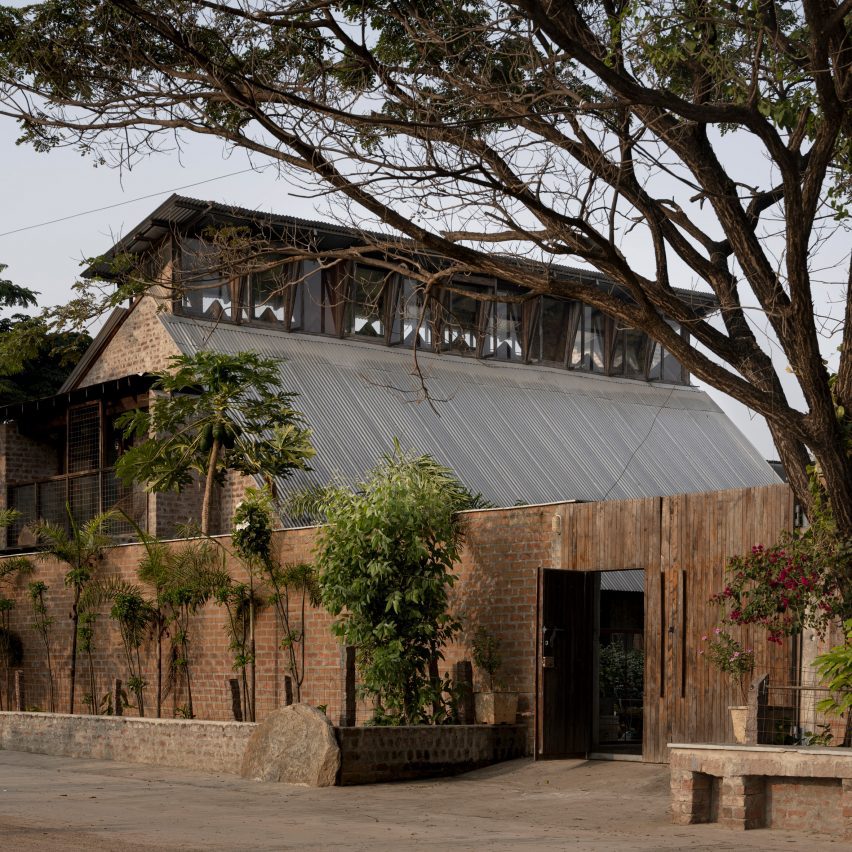
Pott House, India, by Kiron Cheerla Architecture
Indian studio Kiron Cheerla Architecture topped this house in Hyderabad with a lantern-like roof designed to draw light and ventilation into the full-height living and dining area.
It is built from cheap local materials such as timber, corrugated aluminium and rough brick.
Find out more about Pott House ›
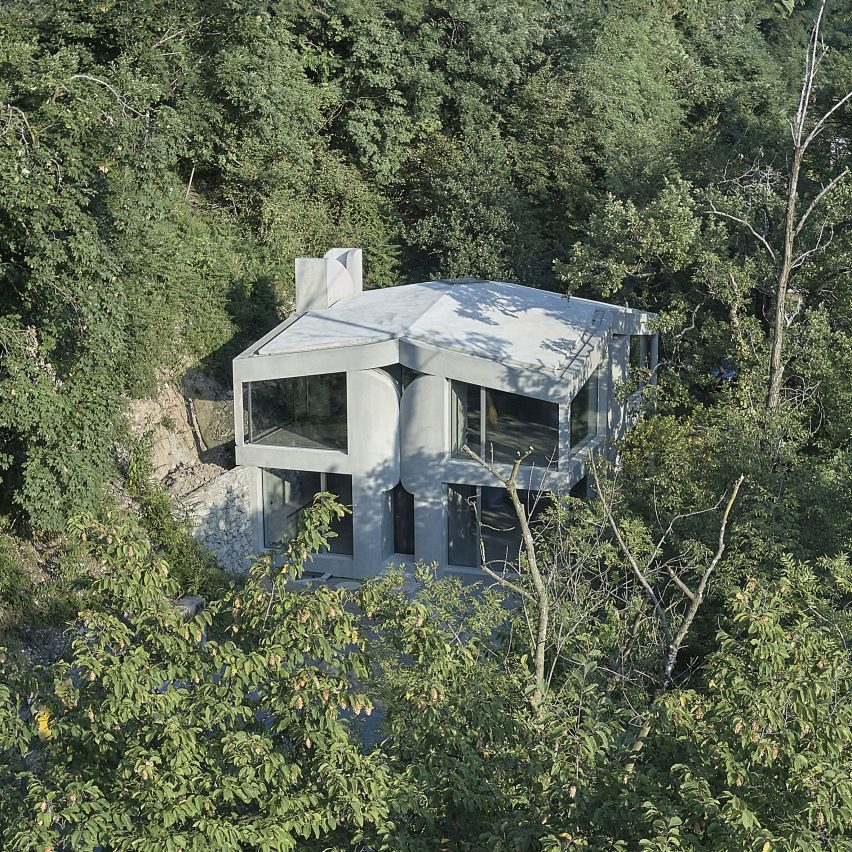
House C, Switzerland, by Celoria Architects
The foundations of this concrete house in Mendrisio were formally a traditional wine cellar dug into the sloping site.
It was designed for Celoria Architects' founder, Aldo Celoria, who described the house as a "massive primitive object embedded in the mountain".
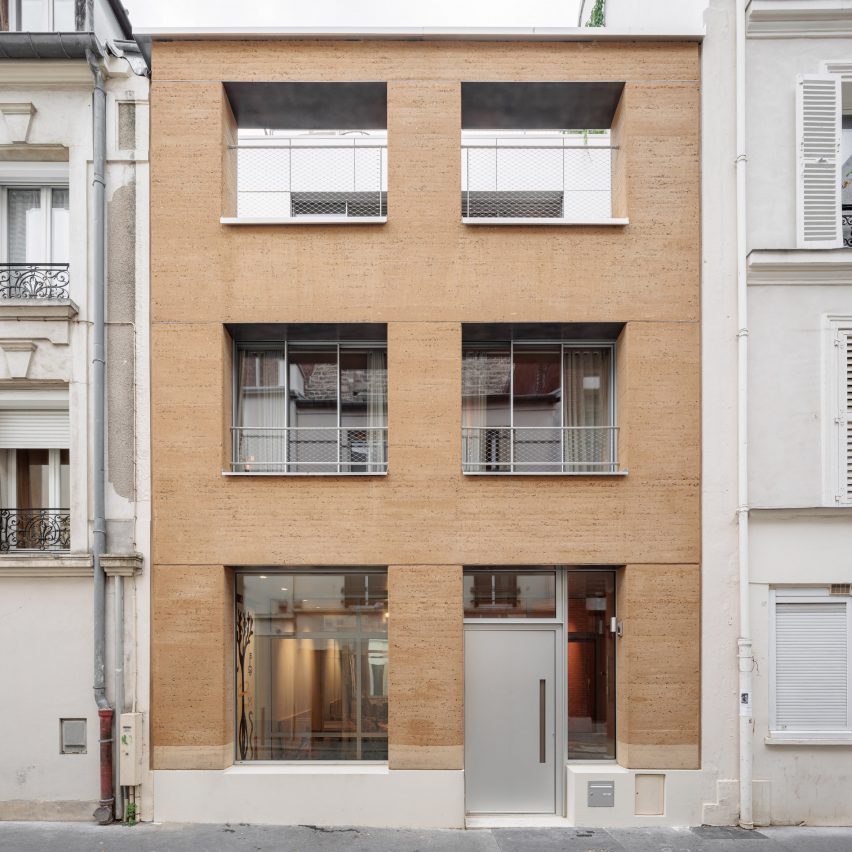
Casa Franca, France, by Déchelette Architecture
A large rammed-earth wall forms the facade of this townhouse and artists' studio in Paris, designed by Déchelette Architecture.
The studio believes it is one of the first examples of rammed-earth construction in the city. Cross-laminated timber was also used for the build.
Find out more about Casa Franca ›