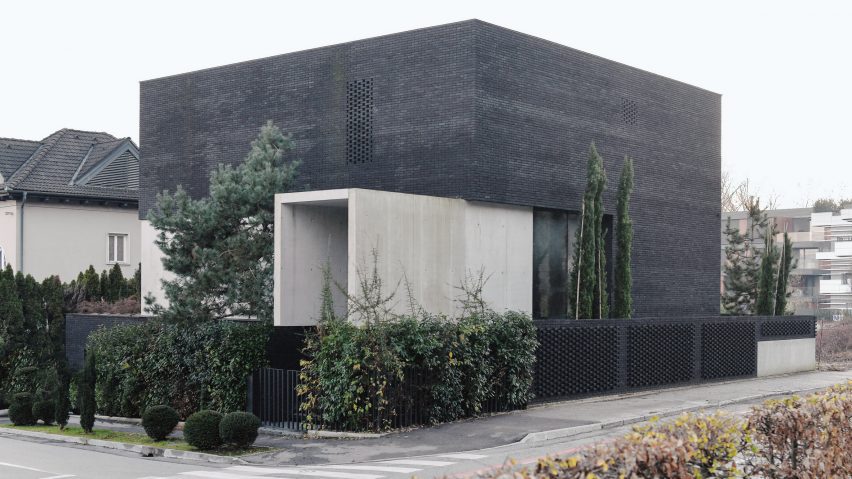
OFIS Arhitekti marries exposed concrete with black brick for Slovenian home
A projecting portico formed of exposed concrete creates an "imposing" entrance to Villa Eternal Way, a home in Ljubljana by local studio OFIS Arhitekti.
The home's elevated entrance references those of traditional Slovenian structures in the area, which are raised above ground level due to the historical risk of flooding.
Meanwhile, Villa Eternal Way's facades are finished with exposed concrete and black bricks, intended as a nod to the black peat soil found nearby.
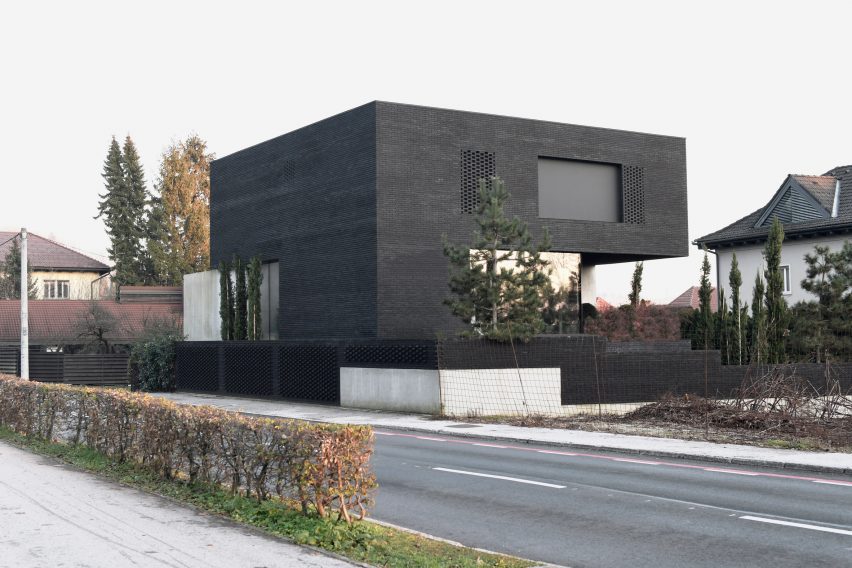
"The area was at risk of flooding until recently, when regulation systems were built," the studio told Dezeen.
"This led to the evolution of a building typology of houses with a raised ground floor," it continued. "Basements were semi-underground and reduced flood damage. The access to the living ground floor developed into a unique architectural element, the portico."
"The entrance to the villa is designed as a ritual – its purpose is to make an imposing accent and covered way towards the entrance," it added.
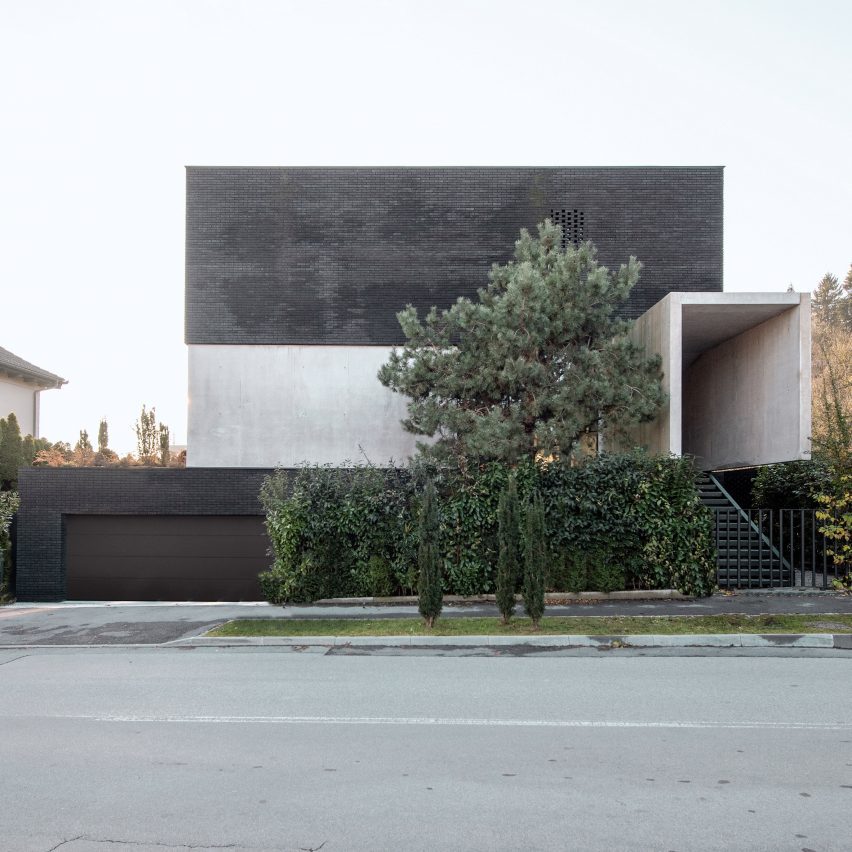
Villa Eternal Way's elevated entrance provides direct access to the living area, via the ground-floor garage.
OFIS Arhitekti has organised this large living room around a glossy black cuboid containing a bathroom.
At the back of the house to the southwest, the living area opens onto a terrace cut-out of the building's middle section, sheltered by the overhanging first floor above.
Below, the home's partially sunken basement level contains utility spaces that lead through to a large, double-height dining room at the rear. This is overlooked from a wine room above and opens onto the garden through sliding glass doors.
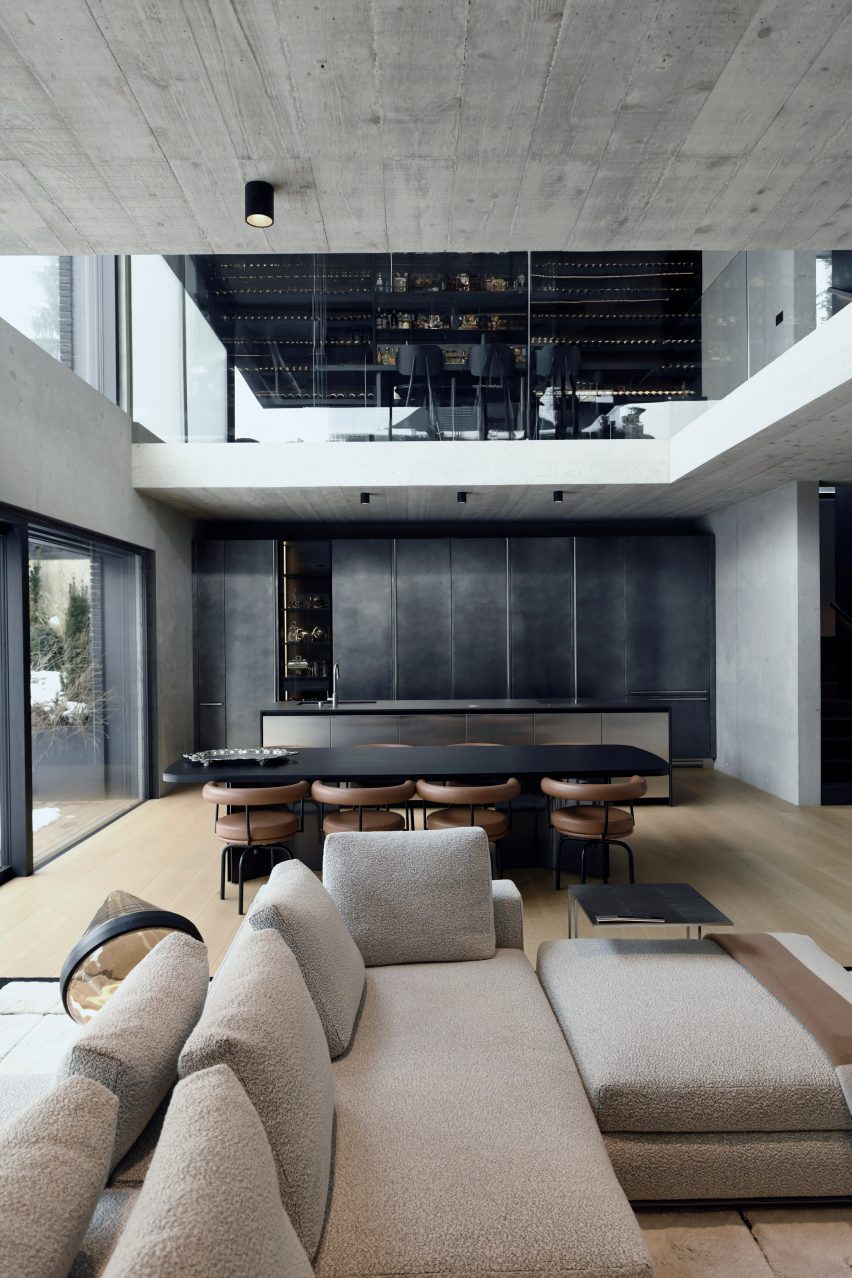
"The double-height space in the house creates a dynamic interplay of ambiences, [and] the entire entrance floor is a spacious living room," said OFIS Arhitekti.
"The south-west corner cantilevers over the ground floor. A large panoramic glass window is inserted in this part, opening the marsh panorama to the entrance ritual," it added.
A black staircase connects the home's levels, ending on the first floor where a large en-suite bedroom sits opposite two smaller bedrooms.
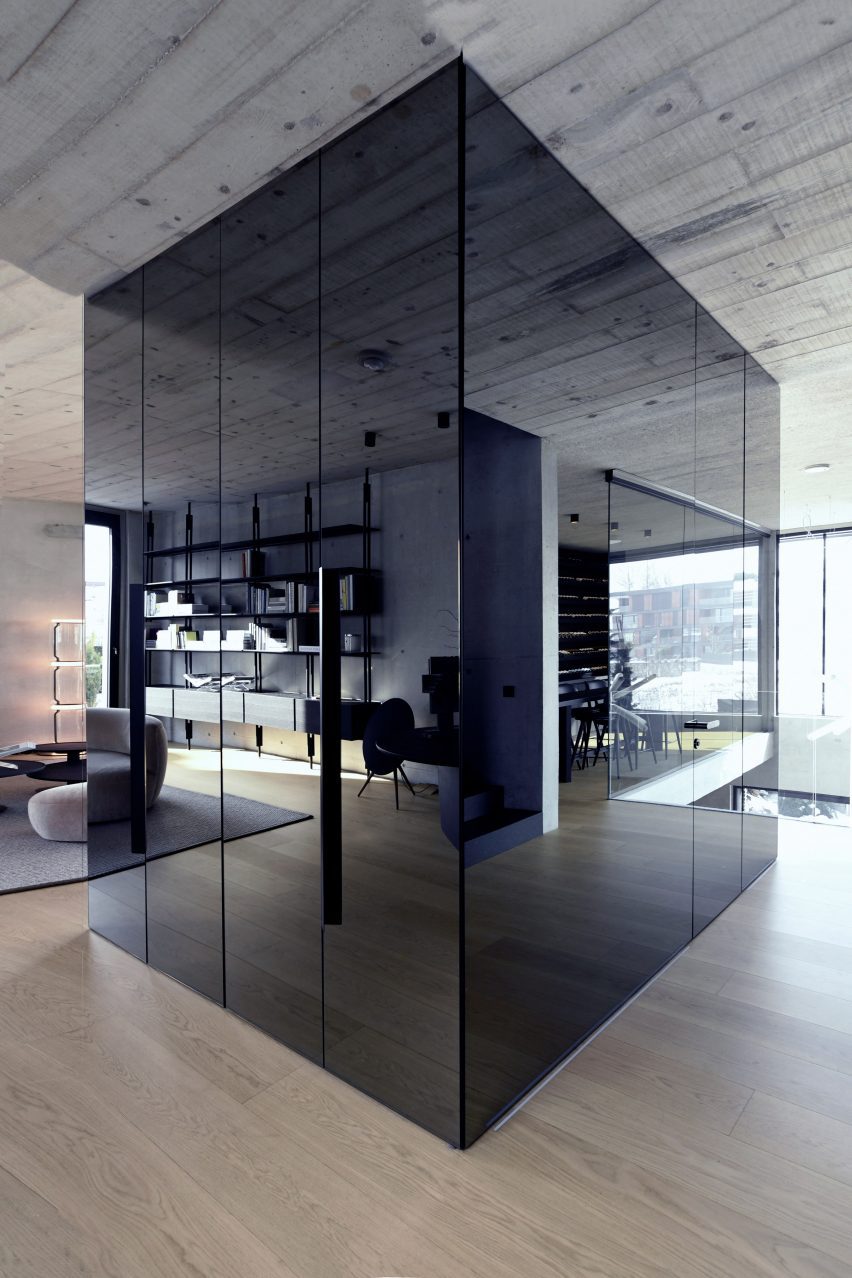
The exterior of the back of the home is finished in black brickwork, which extends into a textured, low wall that wraps the boundary of the site.
The interior continues the tones of the facades, with the concrete structure left exposed for the walls and ceilings and contrasted by deep black furniture and fittings.
OFIS Arhiteki is led by Oman and Spela Videcnik. Its previous projects in Slovenia include a home clad entirely in red roof tiles and a looping extension to modernist villa.
The photography is by Tomaz Gregoric.