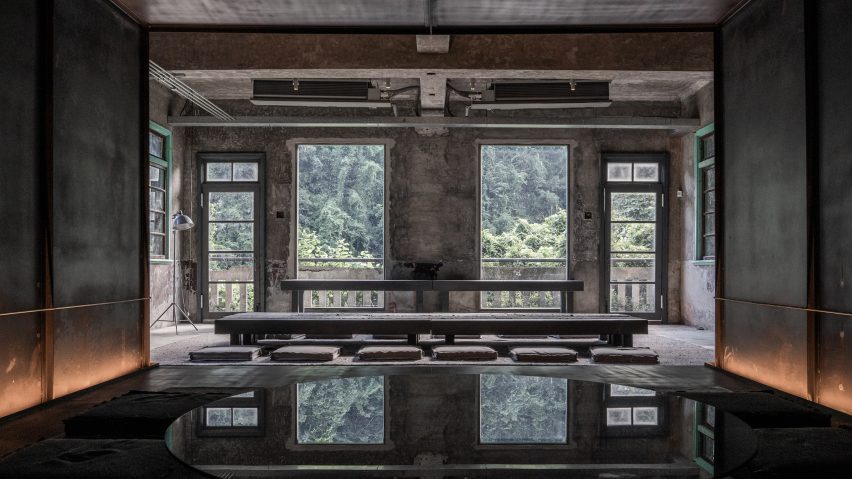
Abandoned mining buildings turned into a "sanctuary for human connection" in Taiwan
Taiwanese studio Divooe Zein Architects has transformed a series of disused industrial structures outside Taipei into a secluded retreat surrounded by mountains and forest.
Called The Mineless Heritage Restoration Project and completed in 2023, the scheme involved the adaptation of a series of logistical structures including offices, dormitories and a bathhouse that once supported the Chungyi Coal Mine.
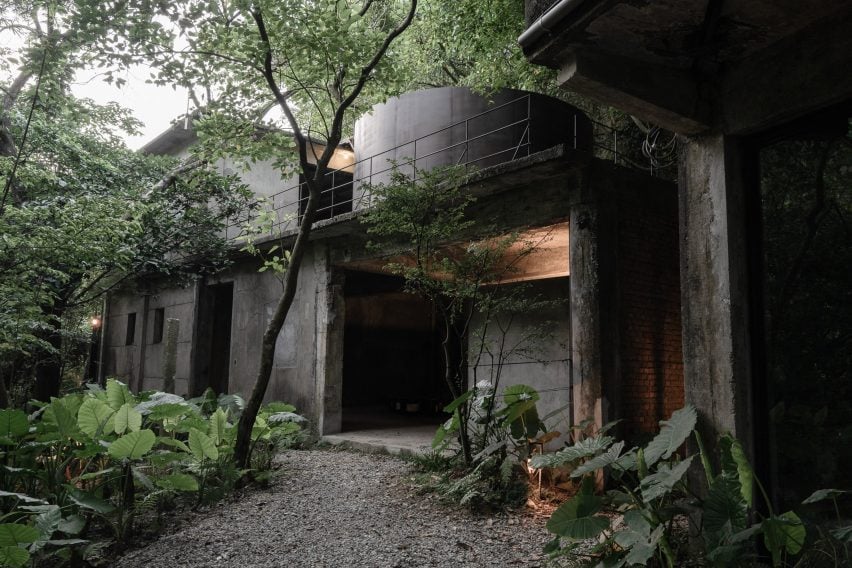
After Taiwan ceased all mining activities in 2000, these concrete and brick buildings had been left abandoned and overgrown by the surrounding forest.
Retaining their rough, industrial finishes, Divooe Zein Architects has created what it called a "sanctuary for human connection", with a tea room, small theatre, meditation and exhibition spaces organised across three buildings.
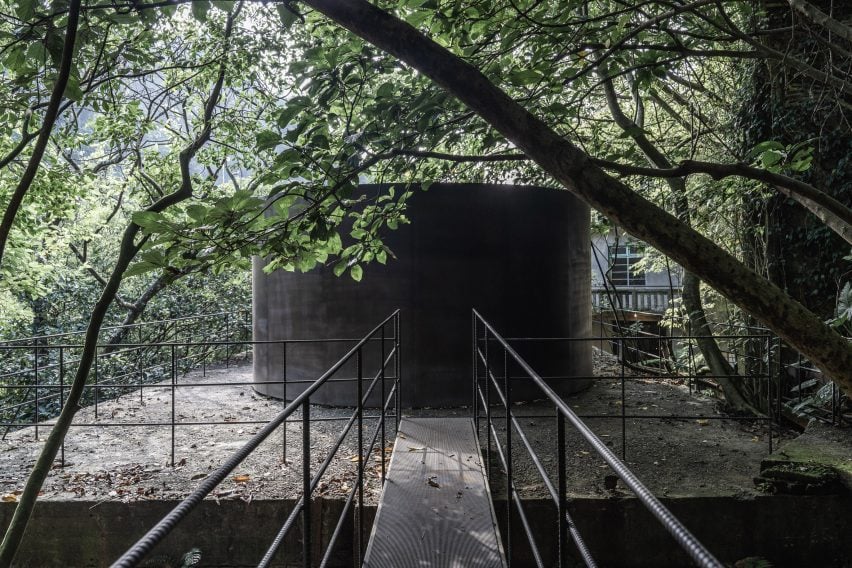
"Mineless aims to integrate contemporary uses into the ancient and decaying functional spaces, creating rich and vibrant scenes," explained the studio.
"In the midst of this beautiful space, we aspire to create a sanctuary for human connection with oneself, tranquility, history, and nature within the remnants of the mountainous coal mine," it added.
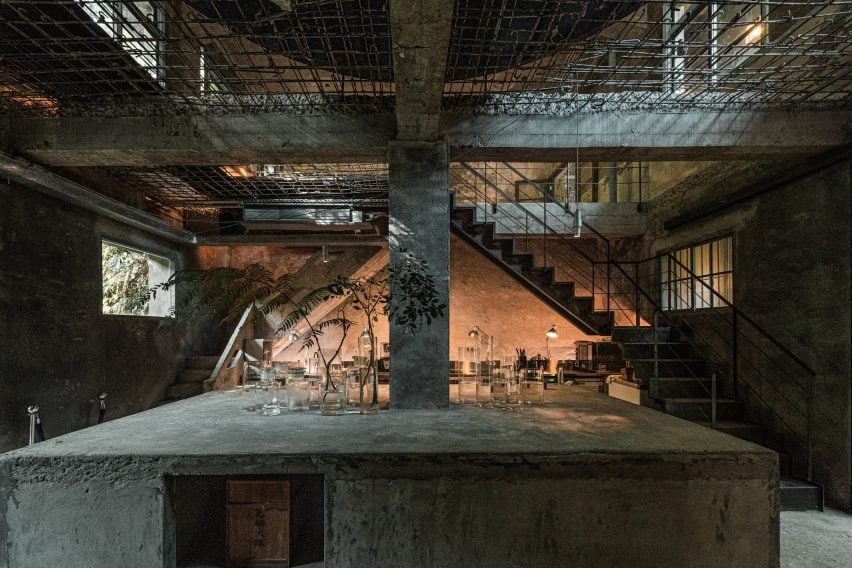
The structures themselves were largely left in their original state, with the restoration focusing on structural reinforcement, waterproofing and electrical systems.
The rough concrete and brickwork of each structure, which was completely exposed in each space, served as the inspiration for all of the new fittings, fixtures and furniture.
Areas of flooring reveal the concrete's metal reinforcement – a detail that was echoed in a kitchen space where walls were made using stacks of gridded metal cages.
In the tea rooms, a metal and glass bar and shelves overlook tables finished in rough wood, and a curving metal form hugs an area of floor-level seating with a low table.
On one of the building's roofs, a cylindrical metal drum has been adapted into a small gravel patio space, with a steel stair leading up to an additional roof terrace.
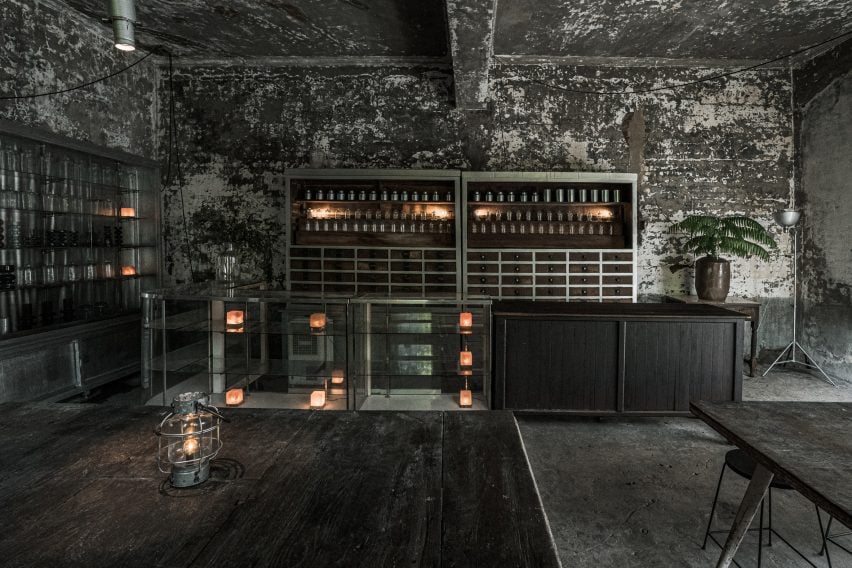
"The primary materials used in the restoration are black iron with an oil-shell-like lustre and recycled old wood," the studio said.
"The ageing rust and weathered textures of these materials, in harmony with the original architectural style, coexist seamlessly with the restoration of the structure, functional use, and historical flavour," it added.
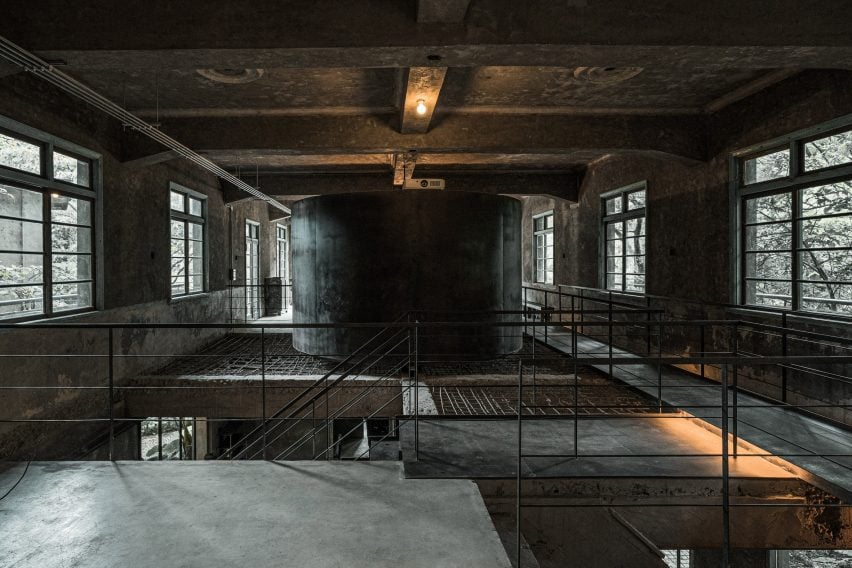
Divooe Zein founded his eponymous practice, which has offices in Taiwan, China and Indonesia, in 2003.
The studio previously transformed an abandoned house into a net-covered events space, and made use of similarly industrial materials to create an arched shelter in a woodland glade near Taipei, covered with permeable agricultural netting.
The photography is by Justin Kao.
Project credits:
Architect: Divooe Zein Architects
Client: Mineless
Execution: C.C.H Architects
Structural consultant: Pei Hsiu Kao
Hydrological consultant: Te Chen Wei
Lighting design: We Do Lighting
Visual design: Lulu Lin / Fan Yu Lin
Engineering project team: Studio Air Micro
Landscape engineering: Shen Mao Green House LTD.
Furniture engineering: Divooe Zein Architects / An-Ting Casa Furniture / INNI Studio / Da Kang Furniture