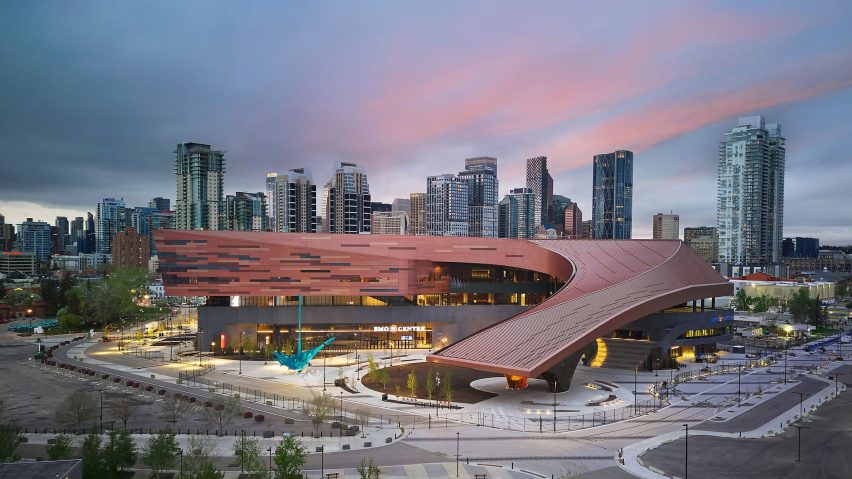
Populous, Stantec and S2 Architecture unveil western Canada’s largest convention centre
Populous, Stantec and S2 Architecture teamed up to expand a convention centre with a sweeping copper-coloured canopy in Calgary, Alberta.
Unveiled in June 2024, the BMO Centre at Stampede Park is the largest convention centre in western Canada with an occupancy of 33,000.
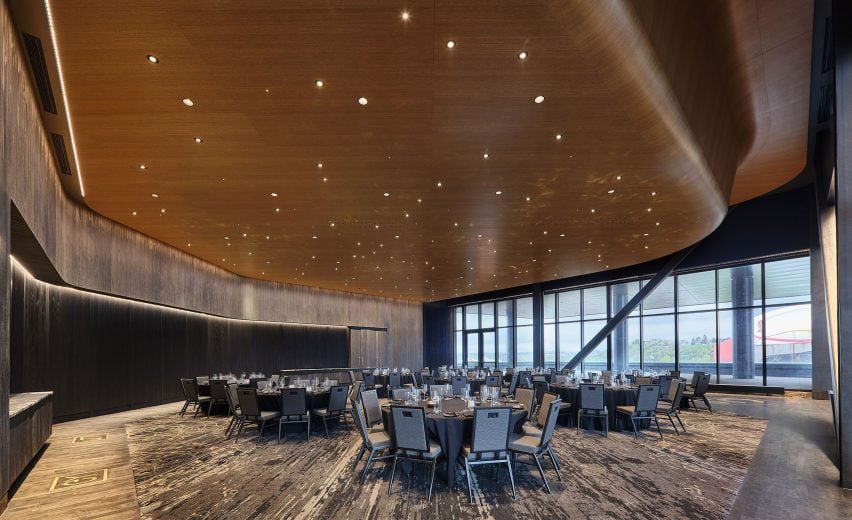
A collaboration between global design studios Populous and Stantec; and Canadian studio S2 Architecture, the 565,000-square-foot (52,490 square metres) expansion brings the convention center to 1 million square feet (92,900 square metres).
Originally known as the Calgary Stampede Roundup Centre, the building opened in 1981. The 150,000-square-foot (13,935 square metres) design by Vancouver-based Chandler Kennedy Architectural Group underwent expansions in 2009 and 2020 before its demolition for the latest renovation.
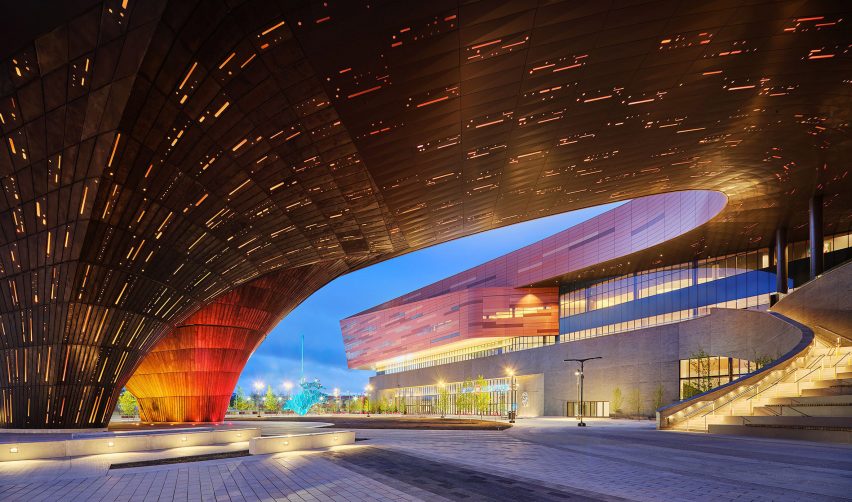
The governments of Canada and Alberta, as well as the City of Calgary, funded the $500 million expansion.
"One of our core design drivers for the project was Stampede 365, which challenged the design team to create a solution that embodies the energy and emotions of the 10-day Stampede Festival, also known as 'The Greatest Outdoor Show on Earth'," Michael Lockwood, a senior principal at Populous, told Dezeen, referencing the popular annual rodeo scheduled for July.
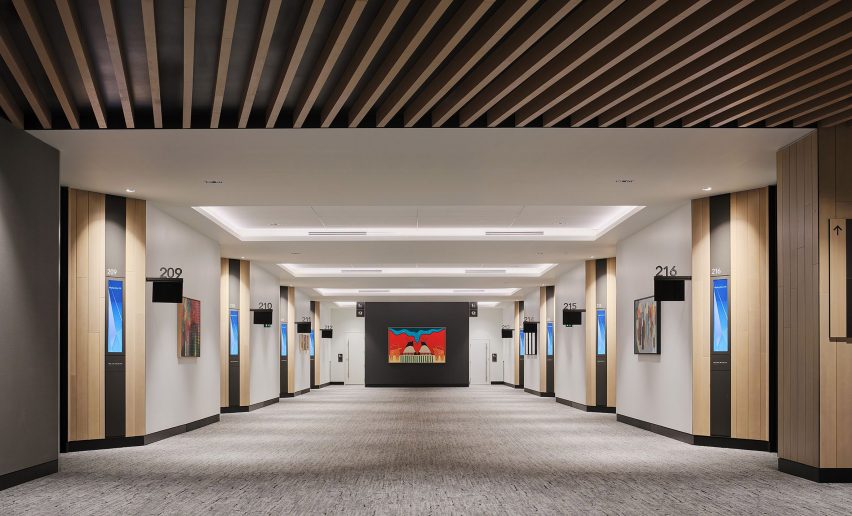
While set in an urbanized area, the expansion – exhibition space, 38 new meeting rooms, two ballrooms and a central gathering space – was informed by Calgary's surrounding landscape: the Rocky Mountain foothills, the Bow and Elbow rivers, and the prairies.
The focal point of the design is a copper-coloured, composite metal panel facade and roofline. The 170-foot (52-metre) curved canopy extends into the public realm and ushers visitors to the primary entrance with thousands of programmable LED lights on the underside of the canopy.
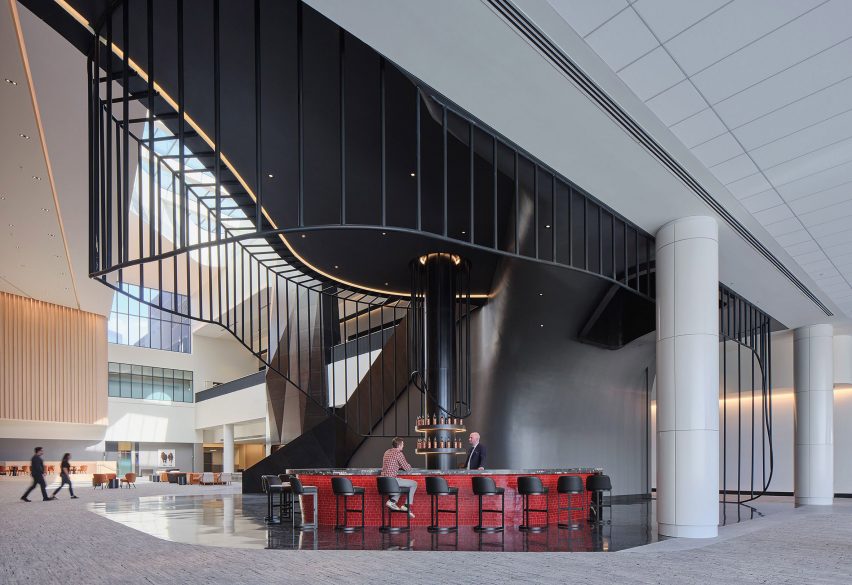
The textured, reflective cladding emulates the "shine of a belt buckle" to reference the rural programming in an urban environment.
Outside, a public plaza can be used year-round with a pavilion gathering space, retail options, and a cafe. It features a 70-foot-tall (21 metres) steel sculpture by artist Gerry Judah. Called Spirit of Water, the sculpture has 200 vertical steel tubes and is the centrepiece of Stampede Park's 14-piece public art collection.
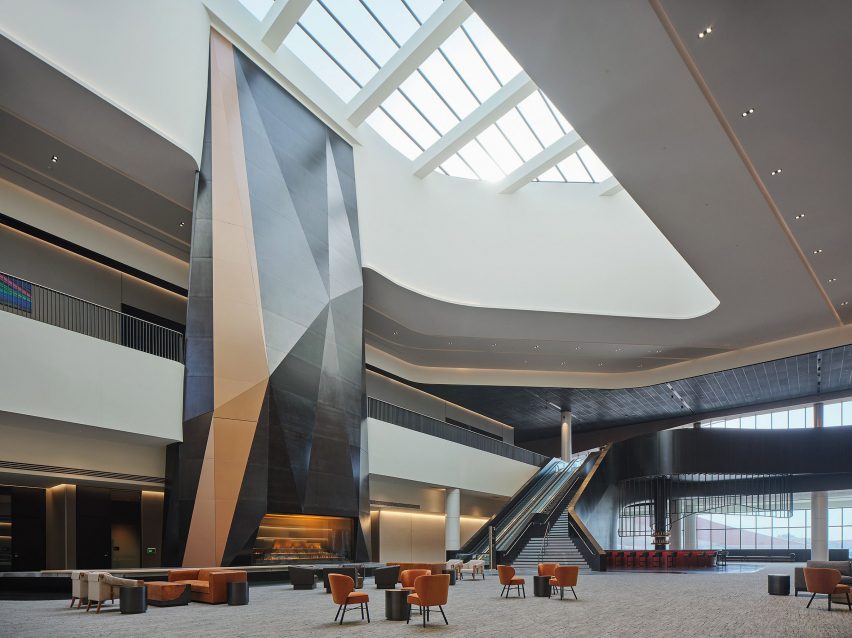
Inside, the central atrium with a monumental black staircase and "Canada's largest indoor fireplace" is lit by an expansive skylight and floor-to-ceiling windows that offer views of Calgary's skyline.
The flexible interiors can be shifted for customisable meeting spaces and breakout areas, while small details – like leather-wrapped doors bearing cowboy boot maker Alberta Boot's signature Calgary stitch – provide small references to local culture.
"Urbanistically, the dynamic solution for the expanded BMO Centre is both an international events icon, inviting guests from around the world, and a warm, welcoming beacon to the community to encourage Calgarians to visit and enjoy Stampede Park year-round," Lockwood said.
"The site and landscape solutions facilitate movement of thousands of people while the architecture evokes a sense of awe and wonder – which is how one feels attending the Stampede Festival," Lockwood said. "The expanded BMO Centre is a stunning addition to the Calgary skyline, and its roots are firmly embedded in the urban fabric and Stampede Brand."
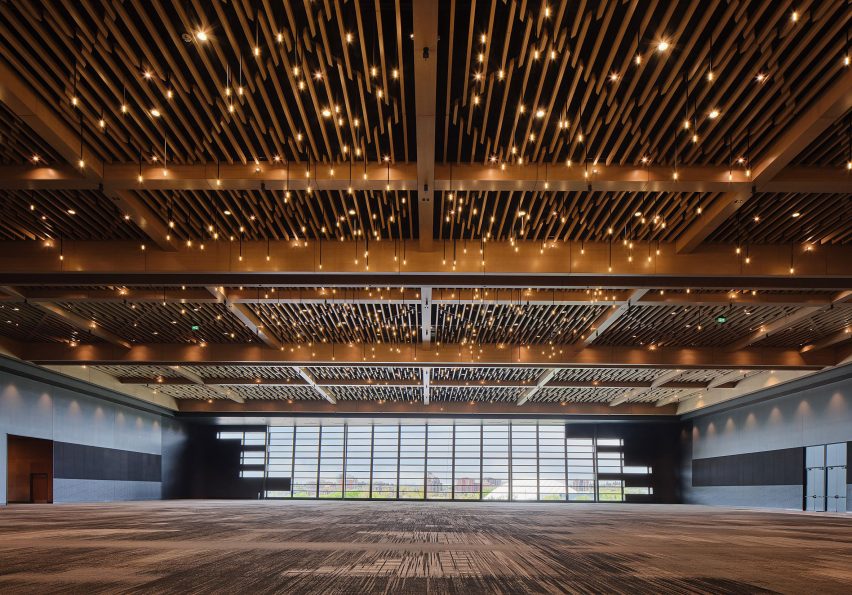
The team hopes the expansion will usher in a new generation of convention centre facilities that celebrate and connect with the surrounding landscape and community.
Other recently completed convention centres include a sinuous-roofed Yabuli China Entrepreneurs Forum by MAD in Heilongjiang and the subterranean commercial spaces of The Arcade by Superimpose Architecture in Hangzhou, China.
The photography is by Tom Harris.
Project credits:
Prime consultant + architect of record, mechanical & electrical: Stantec
Design architect: Populous
Design consultant: S2 Architecture
Development management: Calgary Municipal Land Corporation
Construction management: PCL Construction
Project management: M3 Development Management
Structural engineers: RJC & MKA
Accessibility consultant: Level Playing Field
Landscape architect: O2 Planning & Design
Civil engineer: Urban Systems
Convention venue operations specialist: HLT Advisory Inc.