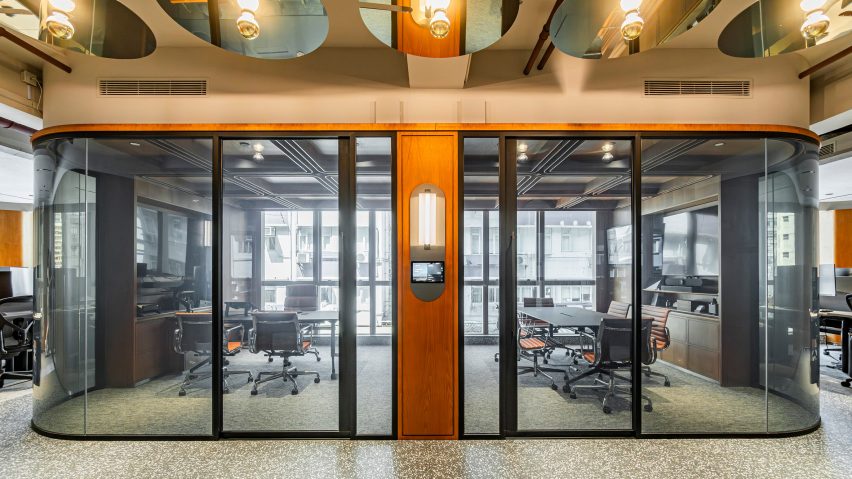
JEB Group unveils partitions "optimised for acoustics"
Promotion: acoustic partition brand JEB Group has enclosed a wood-lined meeting room with a sliding partition system, forming the centrepiece of an office in Hong Kong.
Named "Summit Partition Systems", the set up features a slim frame with a curved design, intended to integrate with the overall interior design. The project also uses the company's Summit sliding door with a lightweight design and pared back extrusions.
JEB specialises in acoustic partitions and furniture for commercial interiors, where clients want to reduce noise and minimise disruption.
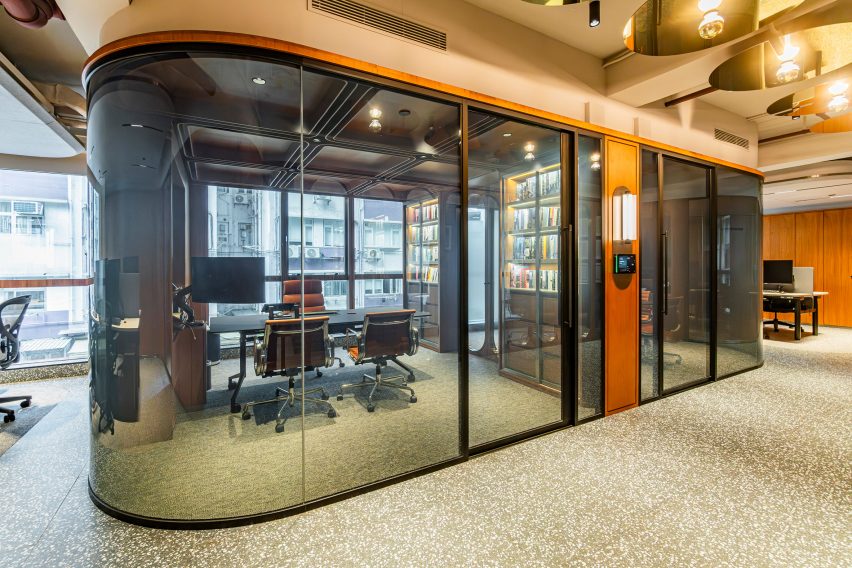
JEB said its Summit sliding doors are hung and constructed using a specially designed technique using gaskets to minimise sound when opening and closing.
The company said it is also able to achieve smooth access through a custom made track at the base and heavy rollers capable of bearing loads up to 300kg.
The partitions systems were customised by JEB with curved glass and matt black finishes for a financial planning company's Hong Kong office.
Designed to "optimise acoustics and seamlessly blend charm and functionality", Summit partitions provide a private space suitable for meetings, according to the company.
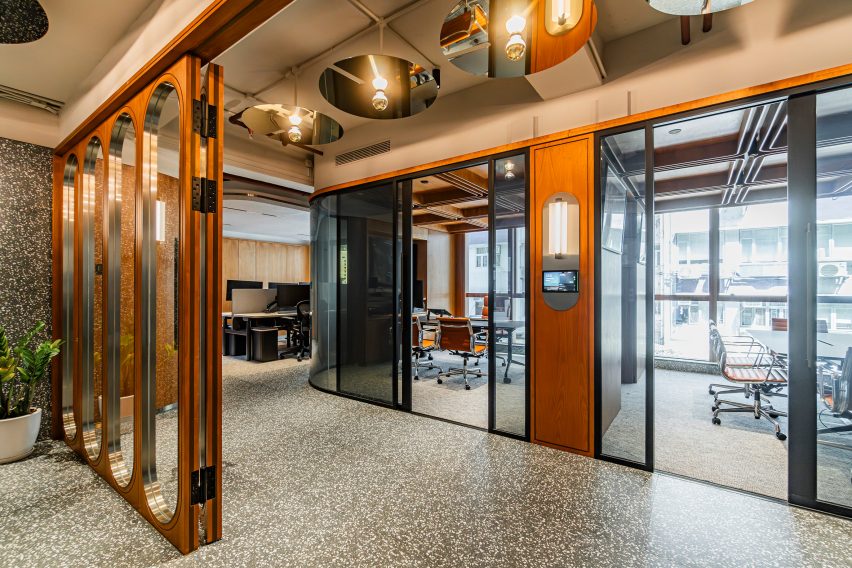
"One of the standout features of this workspace is our Summit partitions systems and matching sliding doors," said the brand.
"These partitions are a perfect example of how thoughtful design can enhance the modern office environment. They offer a sleek and stylish appearance with a slim frame that complements the overall interior design," the company continued.
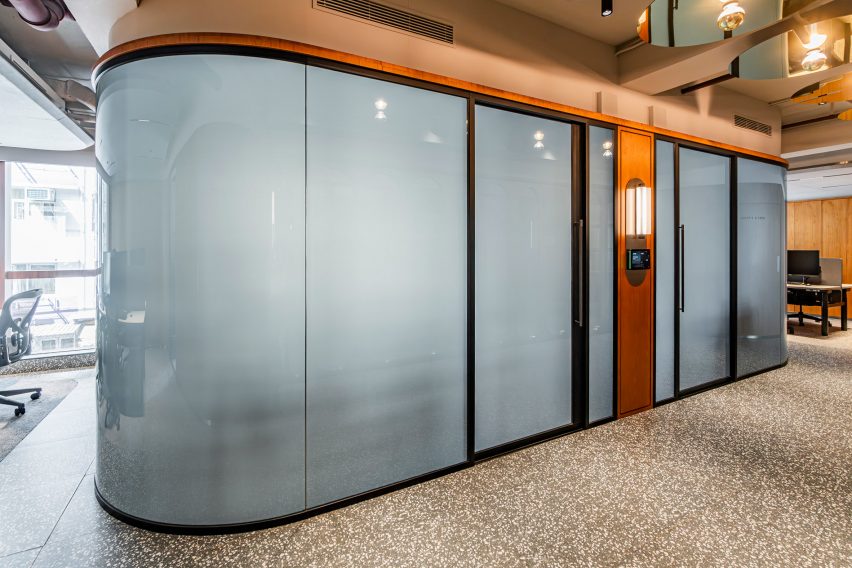
"Their acoustic capabilities ensure that the workspace remains peaceful and free from distractions, creating an environment conducive to productivity," added JEB Group.
Summit partitions system and matching sliding doors, like all JEB acoustic partitions, undergo ISO certified and third party laboratory testing, and can achieve an STC rating of up to 37 with their double glazing solutions, the company said.
"What's more, the elegant curved feature of these doors adds a touch of sophistication to the space."
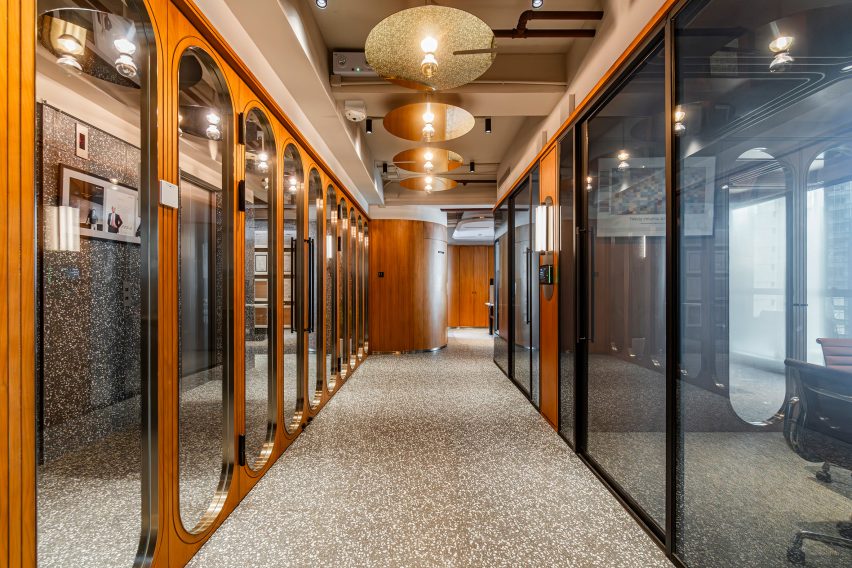
According to the company, the Summit partition system is lightweight, ensuring "smooth and effortless operation".
The switchable single glazed glass panes can be left transparent for visibility between meeting spaces or "misted" to maximise privacy when needed.
In addition to the Summit sliding doors, JEB Group curated a selection of modern and ergonomic furniture for the client.
"By prioritising comfort and functionality, these carefully chosen pieces added the perfect finishing touch to our client's commercial space, catering to the modern needs of businesses in workstations and breakout areas," said JEB Group.
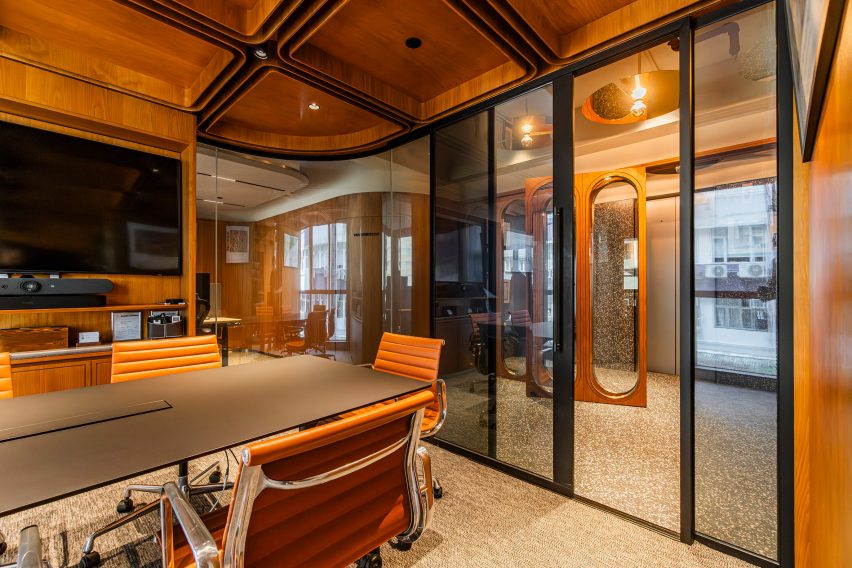
JEB said it is committed to promoting sustainability practices striving to "repurpose unwanted furniture and relocate partitions to new sites" where possible.
The company aims to provide an array of design services: acoustic partitions, office furniture, bespoke facades and circular office fit-out solutions.
Other projects by JEB Group featured on Dezeen include glazed acoustic partitions and furniture created for UOW College Hong Kong.
To find out more about JEB Group, visit jebgroup.com.
The photography is courtesy of JEB Group.
Partnership content
This article was written by Dezeen for JEB Group as part of a partnership. Find out more about Dezeen partnership content here.