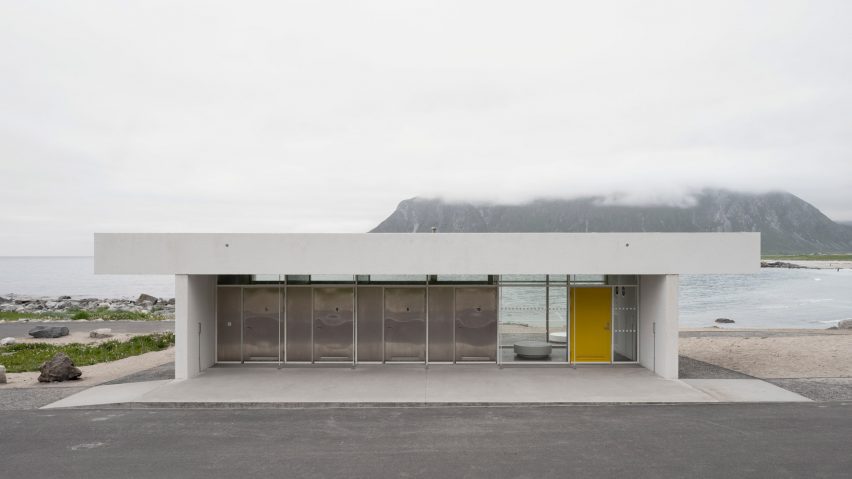
"Simple and clear" service centre draws on roadside buildings in Norway
Local studios Jørgen Tandberg Architecture and Vatn Architecture looked towards the simplicity of utilitarian roadside buildings when designing Brunstranda Service Building in Norway.
Located in Lofoten, an archipelago in the north of Norway, the concrete service centre provides rest spaces and bathroom facilities for cyclists and surfers visiting the area.
It replaces old and dilapidated facilities on the site, which is positioned beside a white sandy beach and bordered by the large mountain ranges of Flakstadøy.
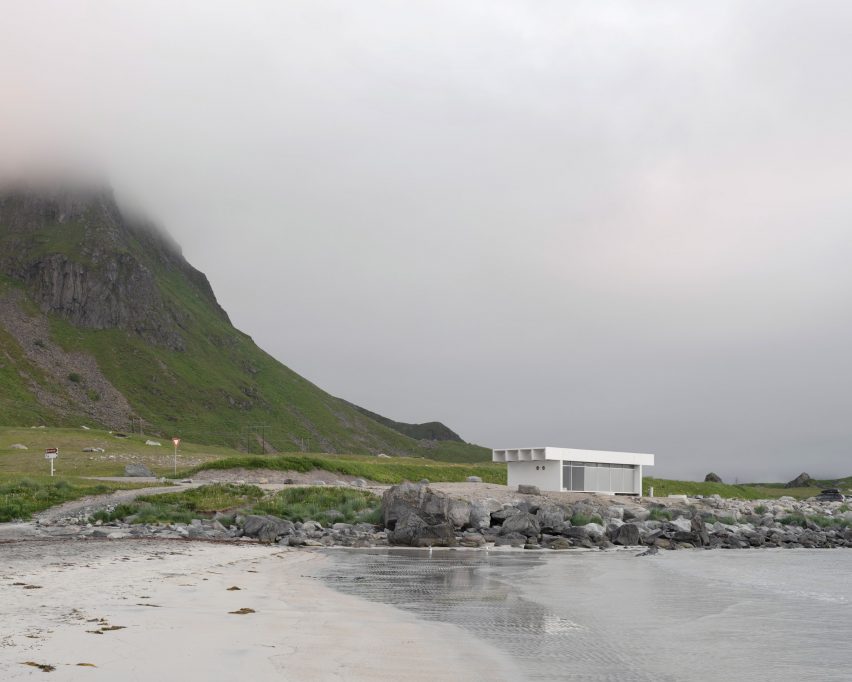
Jørgen Tandberg Architecture and Vatn Architecture took visual cues from the straightforward forms of utilitarian buildings found along roads nearby in Norway for their design.
This led to a pared-back, cuboidal volume for the centre, built with prefabricated concrete elements, including fourteen-metre-long beams, and a gridded facade.
It is topped by a roof structure that extends beyond the walls, providing covered outdoor areas where tourists can shelter from the rain.
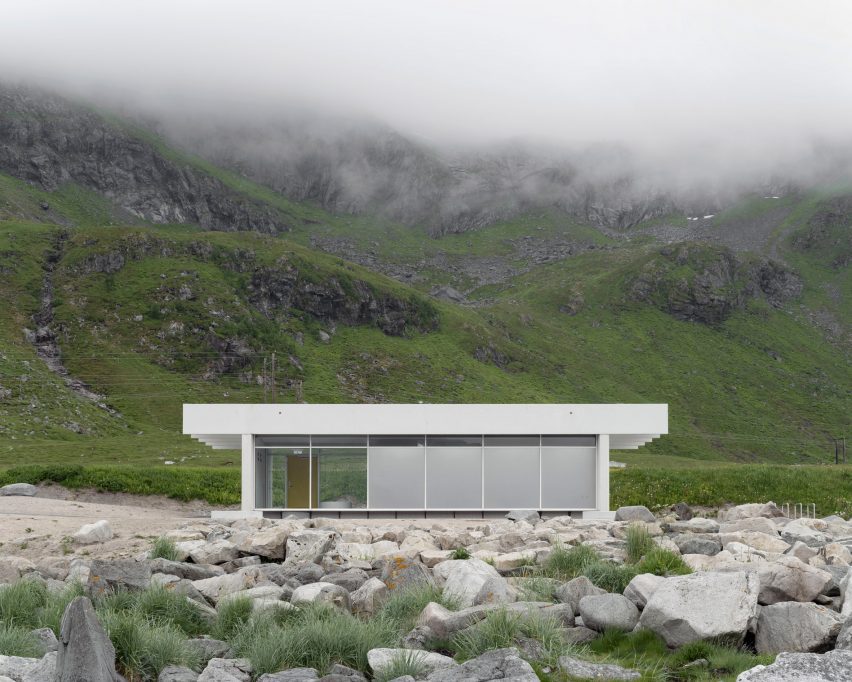
"The form of the building is simple and clear, with strong horizontal lines contrasting the wild landscape around it," architect Espen Vatn told Dezeen.
"We like the ordinary utilitarian and unassuming buildings one finds along the roads in Norway," added architect Jørgen Tandberg. "Our project aims to refine and elevate aspects of these buildings into a contemporary structure."
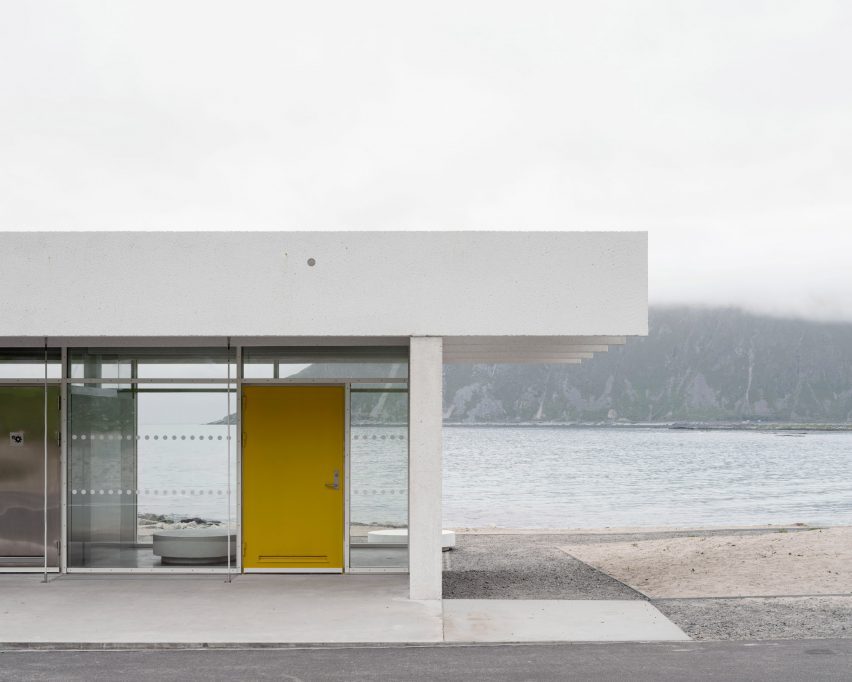
Panels of glazing and stainless steel feature across the gridded facades, while a bench spans the entire sea-facing elevation to offer spaces for rest.
Where the exterior walls are not glazed, panels of white bush-hammered concrete with marble aggregate are used to echo the colours of the surrounding landscape.
"The white, bush-hammered concrete used in the construction refers back to the colour and texture of the sand at the nearby beaches," said Tandberg.
"Emphasis has been placed on robustness and durability in the choice of materials," Vatn expanded. "All surfaces not part of the concrete structure were made from stainless steel of the best quality, to withstand the harsh weather conditions in Lofoten for many years to come."
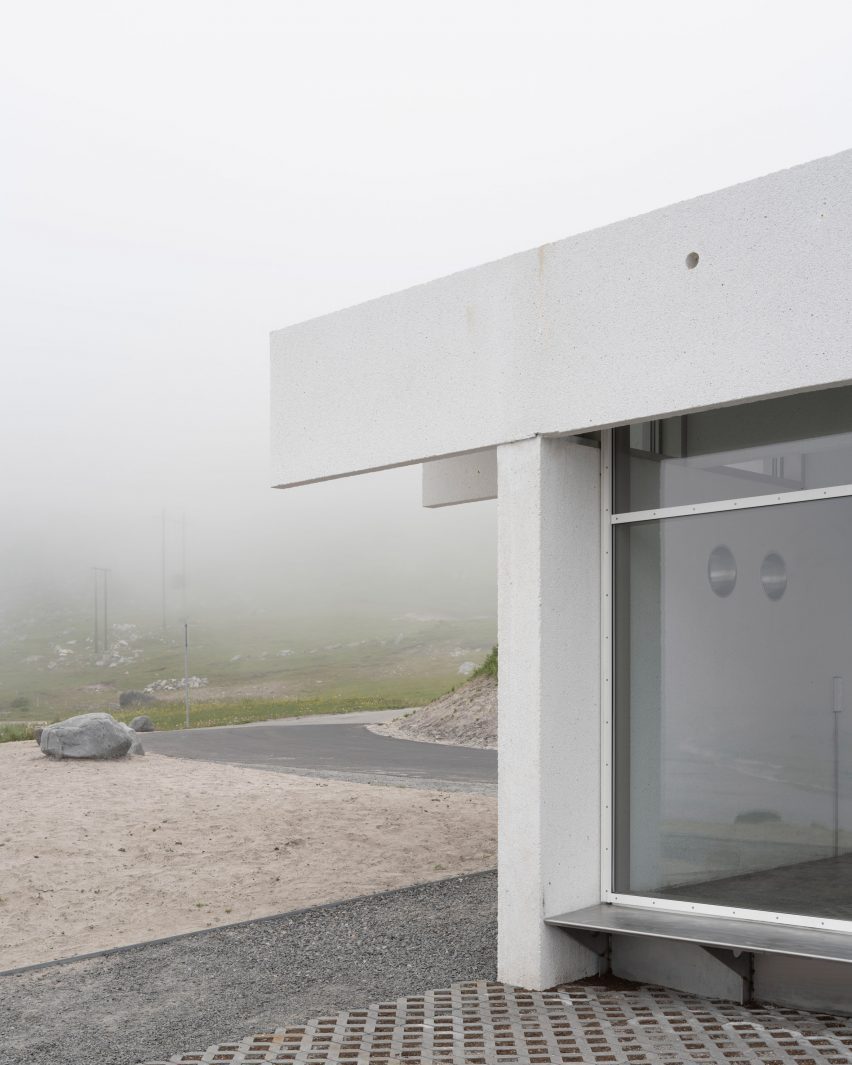
Inside, Brunstranda Service Building features a deliberately simple arrangement of spaces accessed by a bright yellow door on the mountain-facing side.
This entrance leads into an enclosed relaxation space that features a series of circular elements including a round bench and small circular windows.
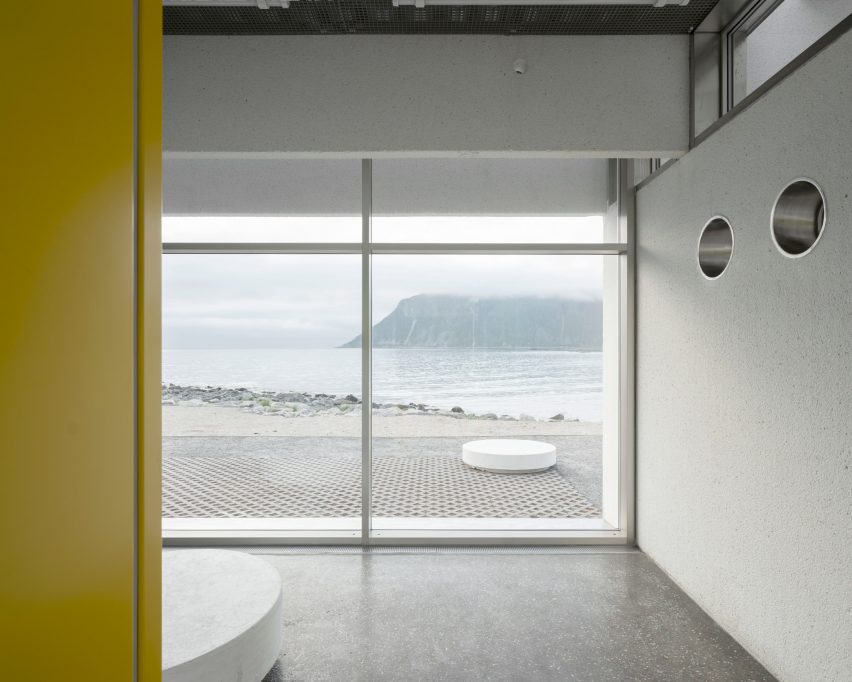
Clerestory glazing around its edges matches the one-metre depth of the exposed beams.
The room is punctuated by a stainless steel divider, which separates the relaxation space from the rest of the building where there are four toilet cubicles.
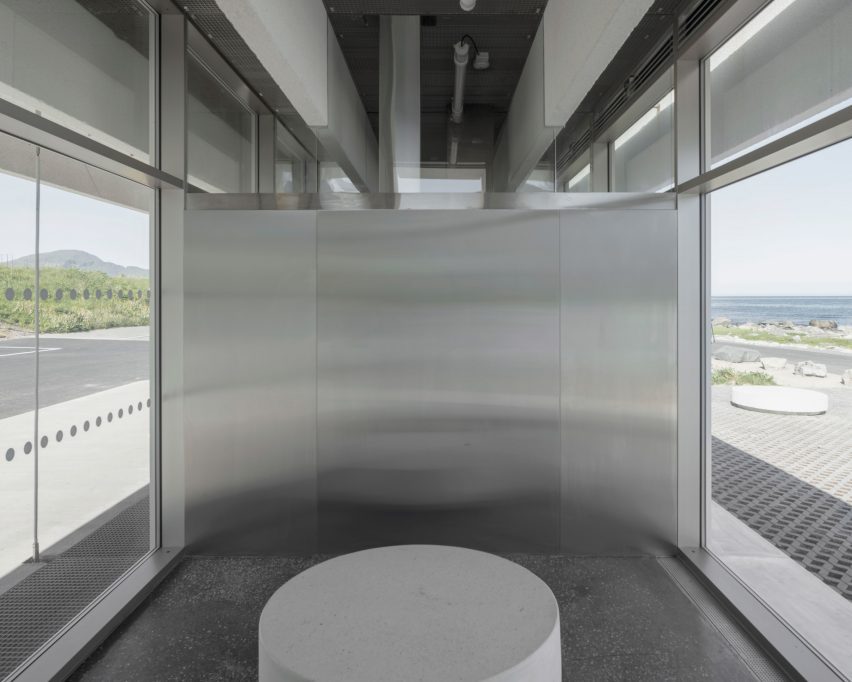
Alongside creating Brunstranda Service Building, the studios also updated the surrounding area with paths and parking spaces, as well as circular benches that offer views of the nearby sea.
Other public buildings recently completed in Norway include a brightly coloured floating sauna and an art gallery that has been created within a 1930s grain silo.
The photography is by Johan Dehlin.