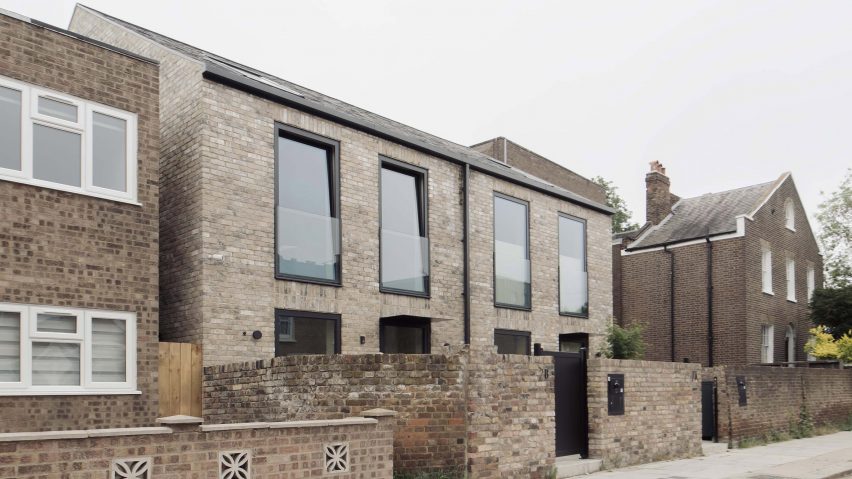
S2B Studio separates levels of London home with slatted floor
A slatted floor is among the wooden features that fill the interior of Cooper House, the self-designed home of the founders of local practice S2B Studio in north London.
Nestled in the garden of a listed building, Cooper House is designed by the husband-and-wife founders of S2B Studio to reference the history of the site, which once belonged to a cooper – a craftsman responsible for making barrels.
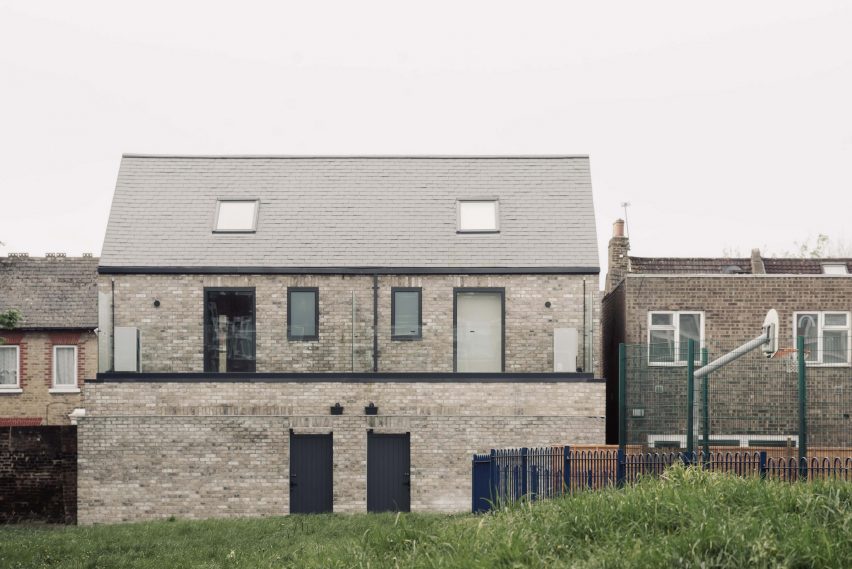
The two-storey home has a timber structure and natural material palette dominated by wooden finishes, intended to evoke a feeling of craftsmanship.
According to the studio, these elements also take visual cues from ancient wooden temples.
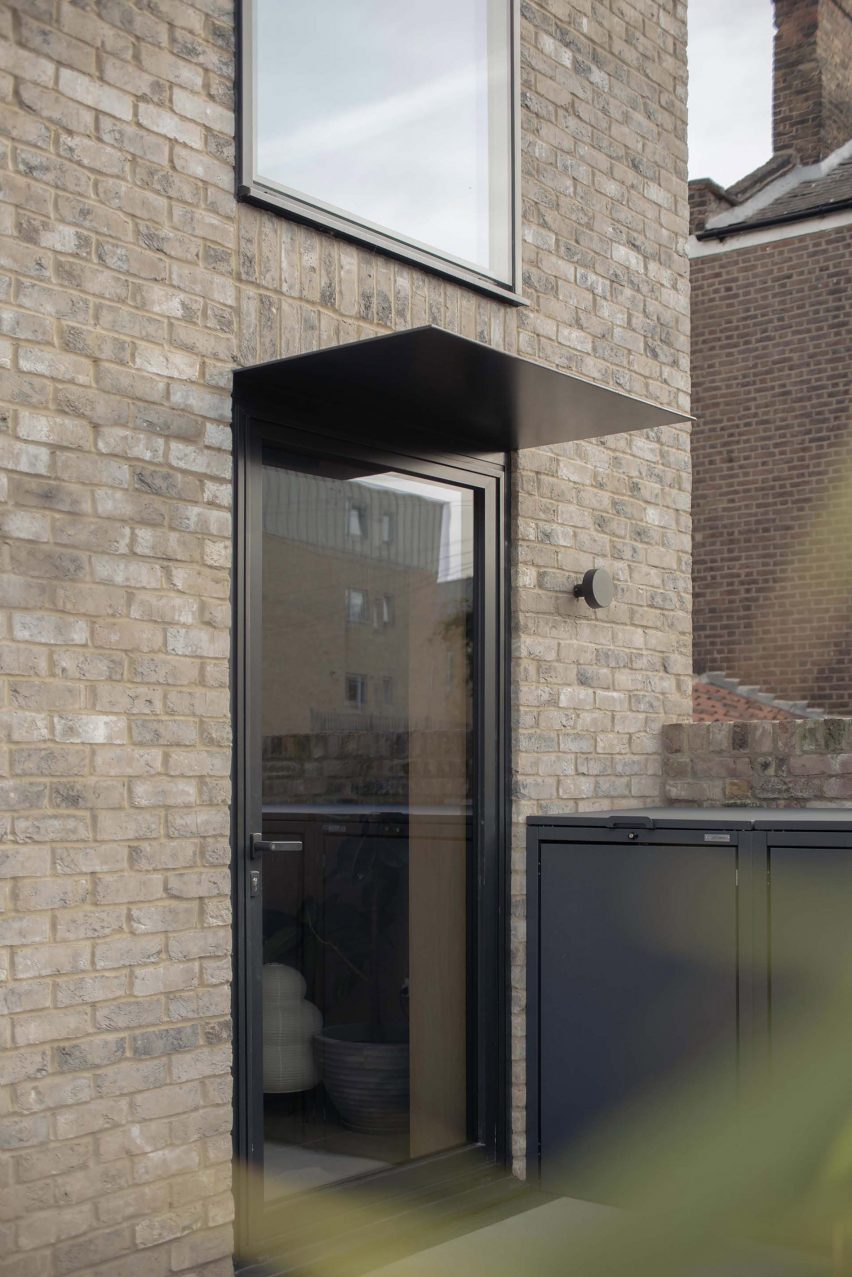
"The materiality and pared-back palette of Cooper House were inspired by ancient wooden temples, aiming to create a tranquil and harmonious environment," studio co-founder Joan Lim told Dezeen.
"We used natural materials like African iroko timber, oak, and limestone to enhance the sense of calm and connection to nature."
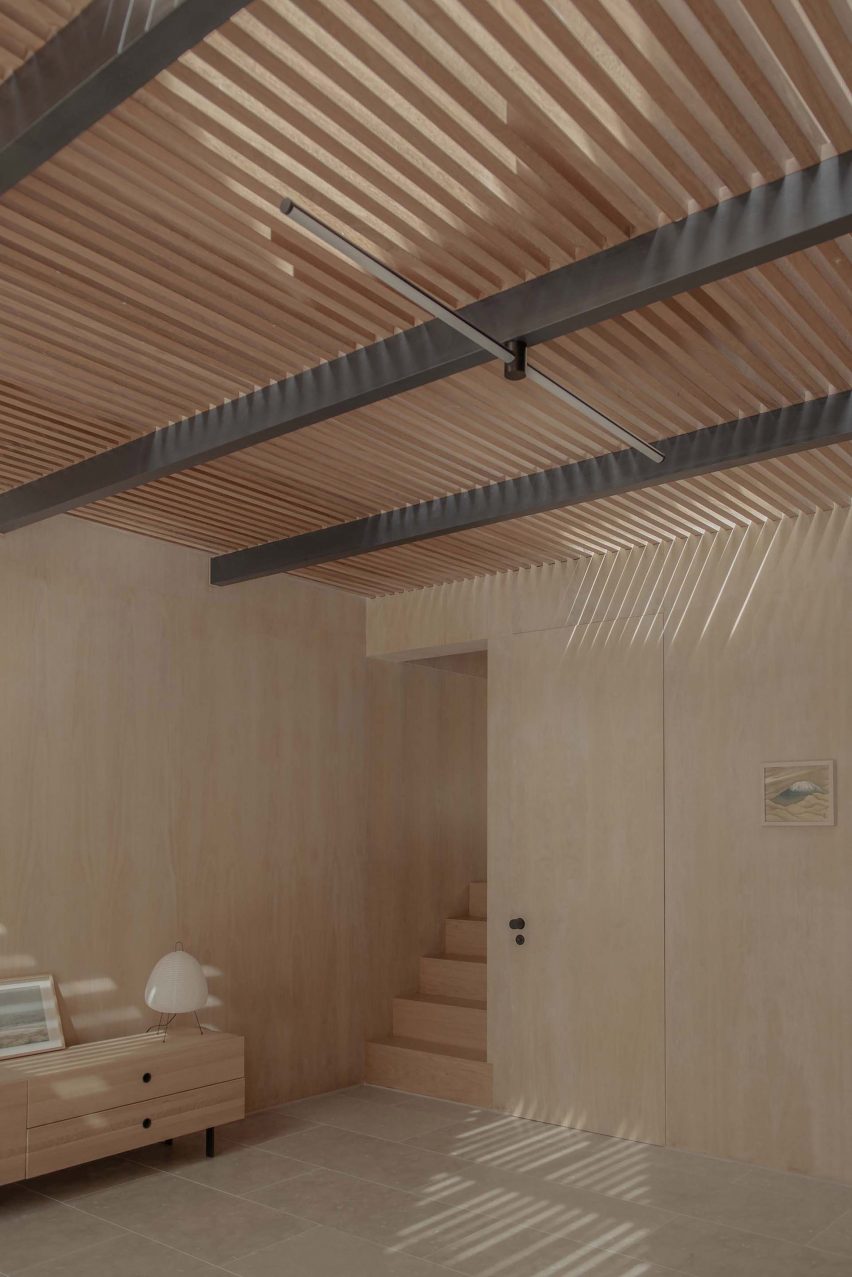
Cooper House is topped by a pitched roof and encased by a brick facade dotted with large evenly-spaced windows. These windows frame views of the street outside, which is separated from the house by a brick wall with black gates.
"The design respects the street's character with a modest side-gable roof, blending seamlessly into the neighbourhood's architectural form," said Lim. "The two-storey wooden structure with a pitched roof and perforated flooring connects the two levels, creating an expansive, airy ambience that celebrates the essence of living."
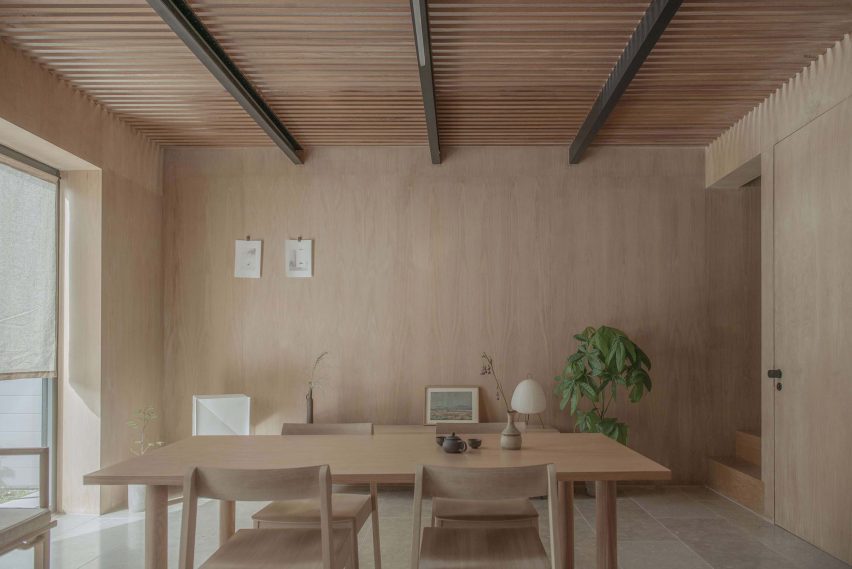
Inside, Cooper House has a mix of work and living spaces designed to feel interconnected.
Half of the upper level features a semi-open floor made from slats of African iroko wood, creating a connection with the ground-floor living and dining room. The slats rest on dark grey beams and create a play of natural light throughout the day.
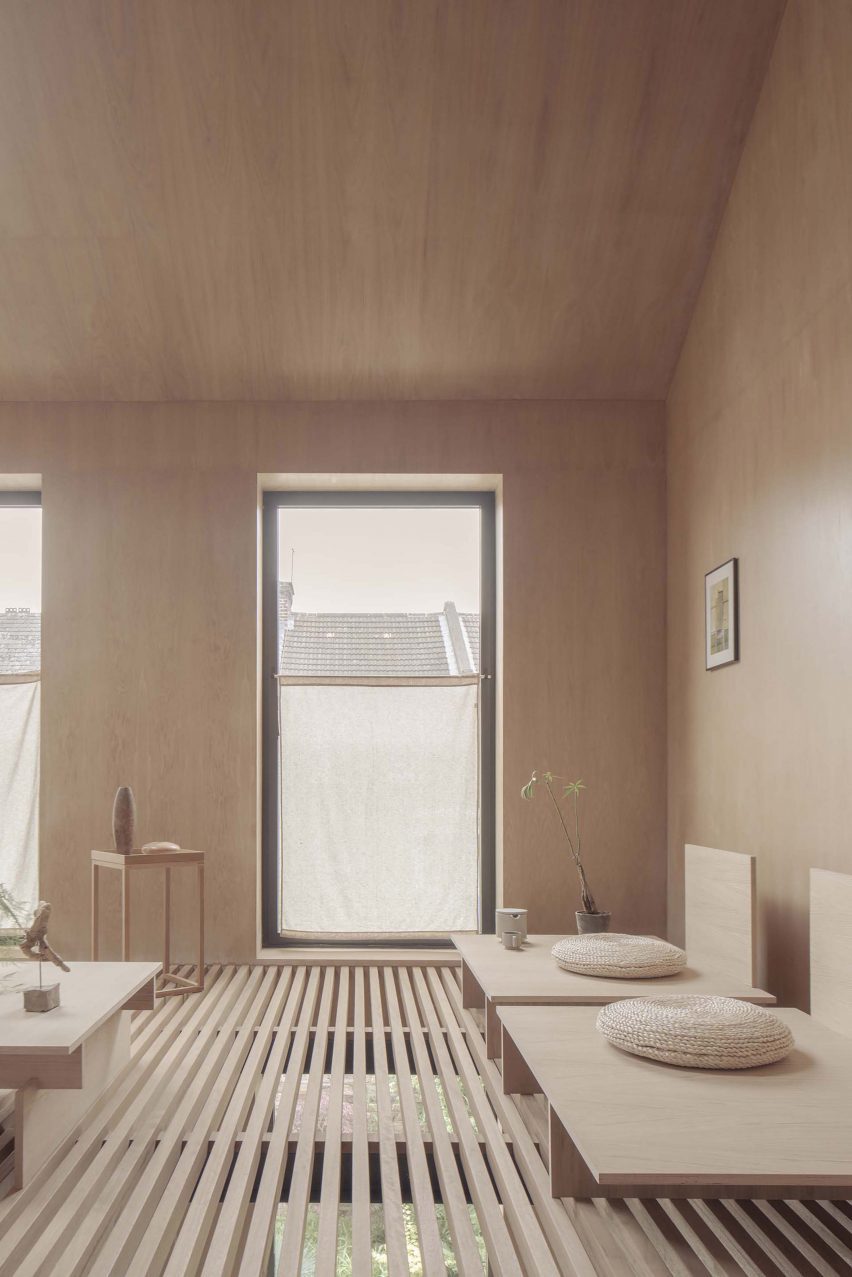
The kitchen is located on one side of the dining room, where the perforated ceiling ends to create more closed-off spaces.
"The core aim of the design was to address evolving work and living needs by challenging conventional spatial dynamics," Lim explained. "Addressing the evolving needs of work and living, particularly in the wake of the pandemic, the design challenges conventional spatial dynamics connecting two levels with a perforated floor."
Wooden finishes and joinery feature throughout the home, including floor-to-ceiling cupboards that extend along one full wall of the kitchen and in the bedrooms.
Where wooden joinery does not line the walls, a rough plaster finish has been applied to create a neutral backdrop intended to enhance the interior's natural feel.
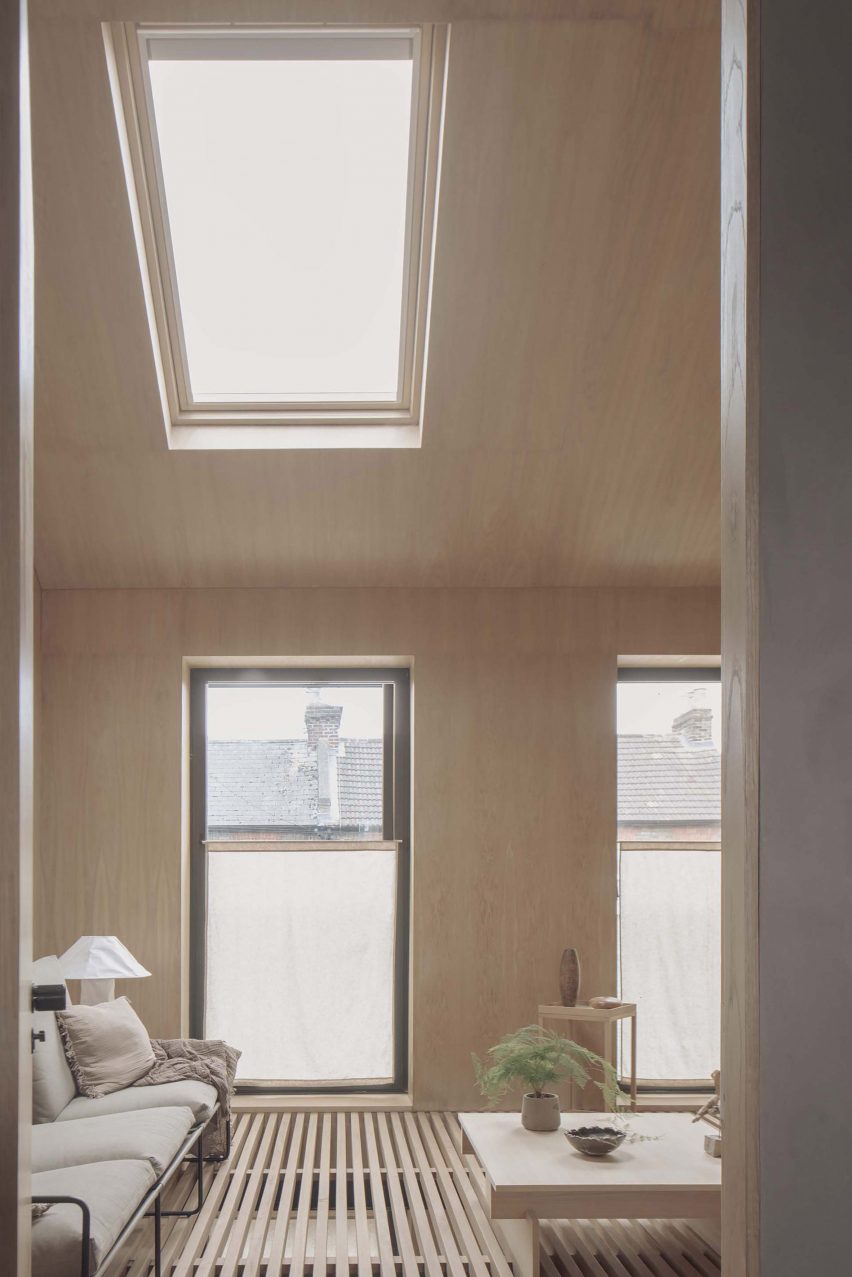
A bespoke timber spiral staircase leads upstairs, where a spacious sunroom sits on top of the slatted portion of the floor, brightened by tall windows and skylights.
"Large roof lights offer skyward views, while expansive portrait windows provide picturesque garden vistas," said the studio.
"At night, the pitched soffit space is illuminated by a simple strip light, preserving the purity of the design," it continued. "This lighting scatters and reflects off the oak finishes, making the house glow like a welcoming lantern in the neighbourhood."
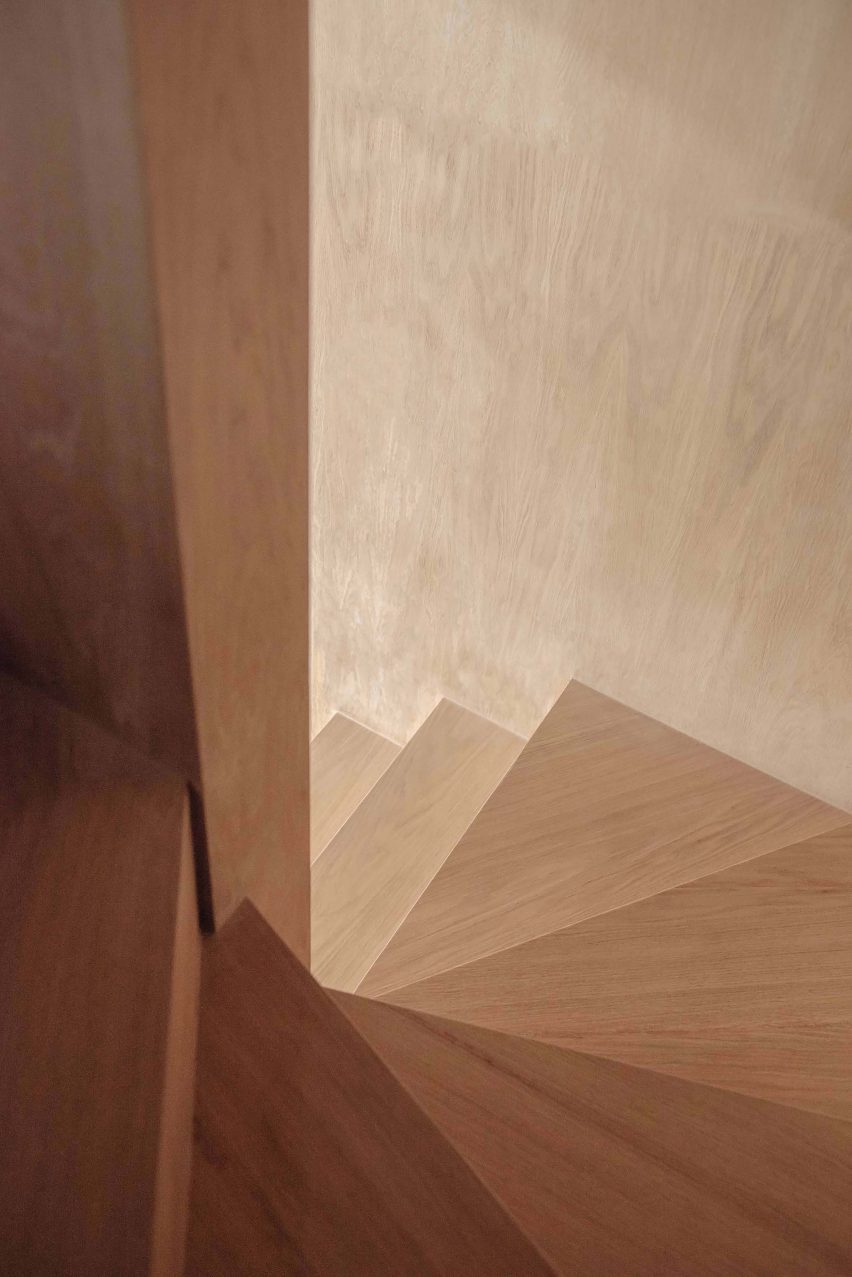
The bedrooms and utility spaces are nestled into the north-facing side of the home, away from the perforated floor.
Each bedroom has an ensuite bathroom, where the floors and walls are lined with tiles that match the grey colour of the textural plastering around the rest of the home.
Other spaces throughout Cooper House include a north-facing terrace that is located beyond the bedrooms, as well as a rear-facing art studio filled with furniture handmade by S2B Studio.
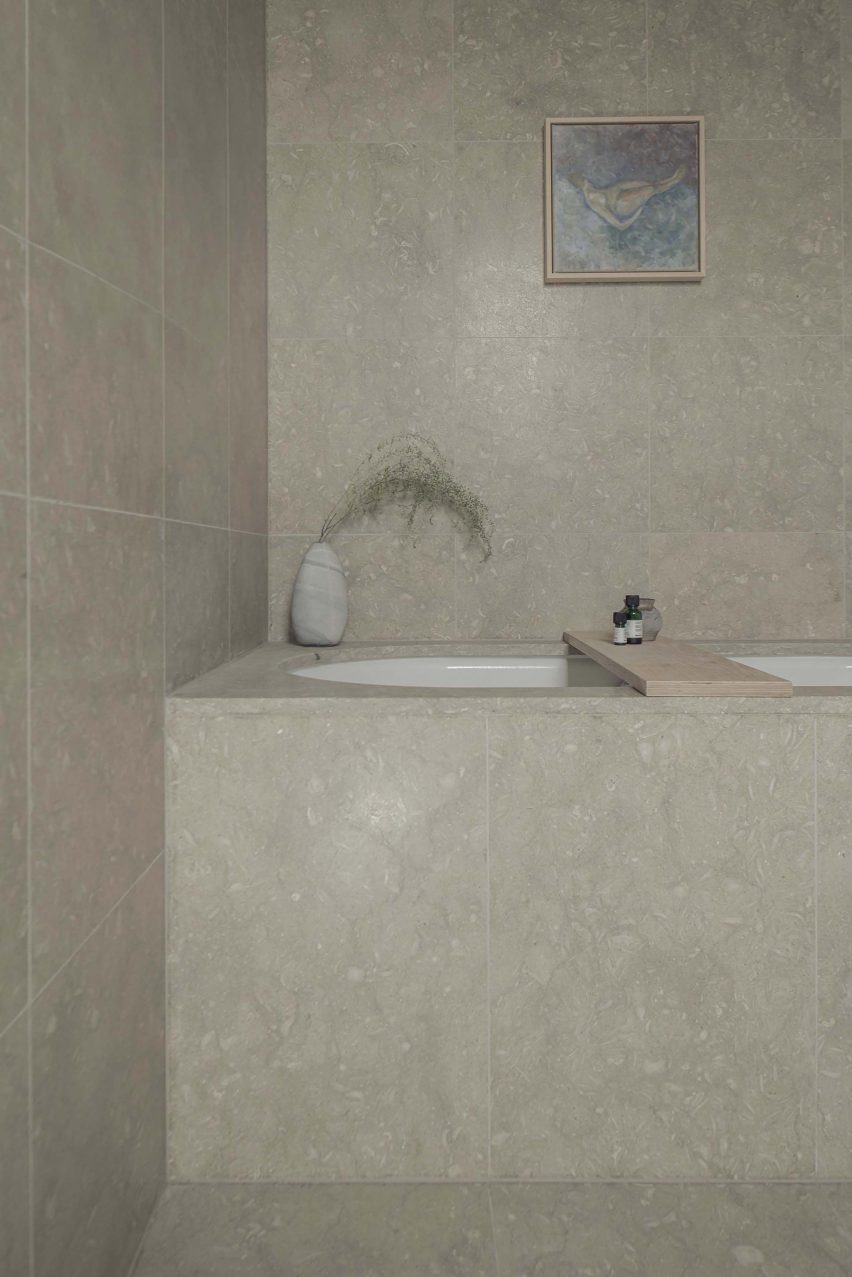
"Designing Cooper House was a deeply personal process for us as an architect couple," said Lim. "We meticulously crafted every detail, managed the project ourselves, and even made our own furniture in the rear art studio, ensuring the home perfectly balances practicality and aesthetic serenity."
Other timber-filled homes in London recently featured on Dezeen include a listed villa that was overhauled by Proctor & Shaw and a Victorian house extension that features a palette of natural materials.
The photography is by Jay Yang.