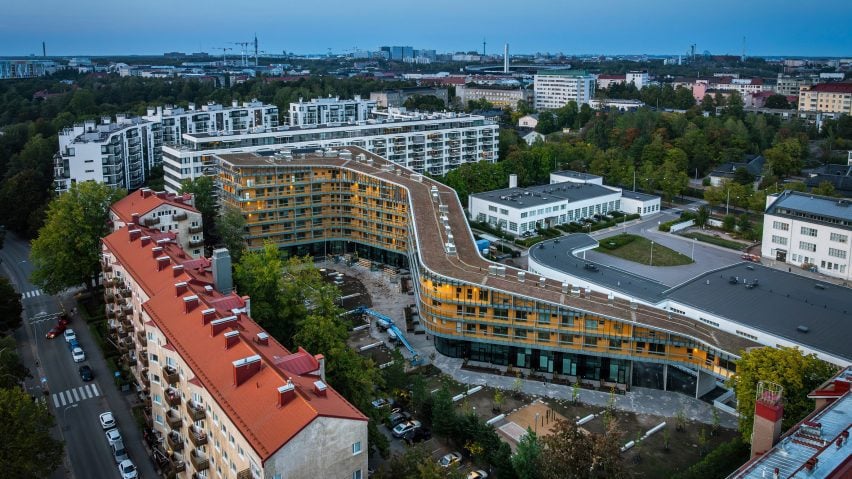
Steven Holl winds Meander housing around gardens in Helsinki
US studio Steven Holl Architects has completed Meander, a housing project in Helsinki, Finland, with a snaking form that frames gardens and maximises outward views.
Completed with local studio ARK-house Arkkitehdit and property developer Newil&Bau, the 7,500-square-metre project comprises 115 unique apartments with a concrete structure and lined with wood and glazing.
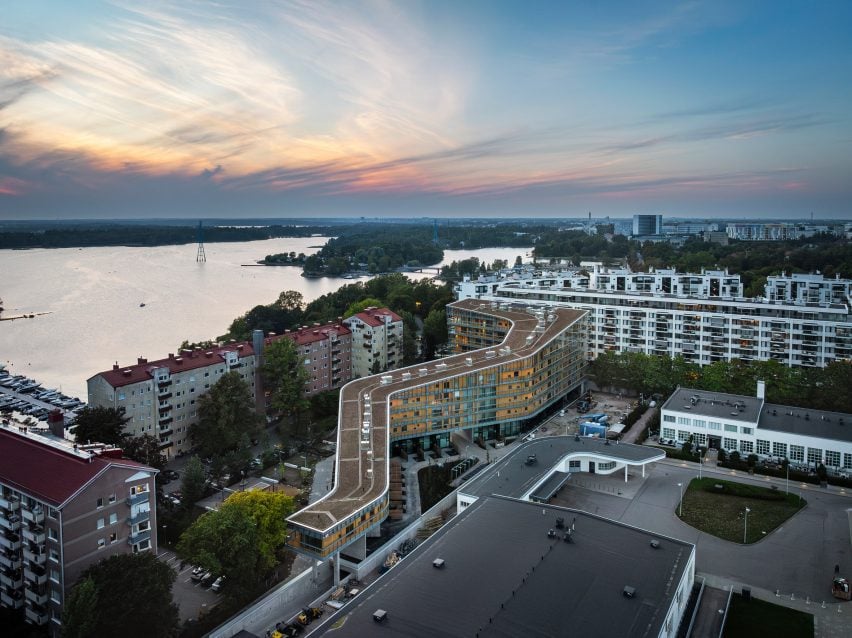
The 180-metre-long form of the building was designed by Steven Holl Architects to meander around gardens like a river, inspiring the project's name.
Alongside the 115 homes are a wine cellar, spa, 12-seat movie theatre, yoga studio, communal events spaces and work areas.
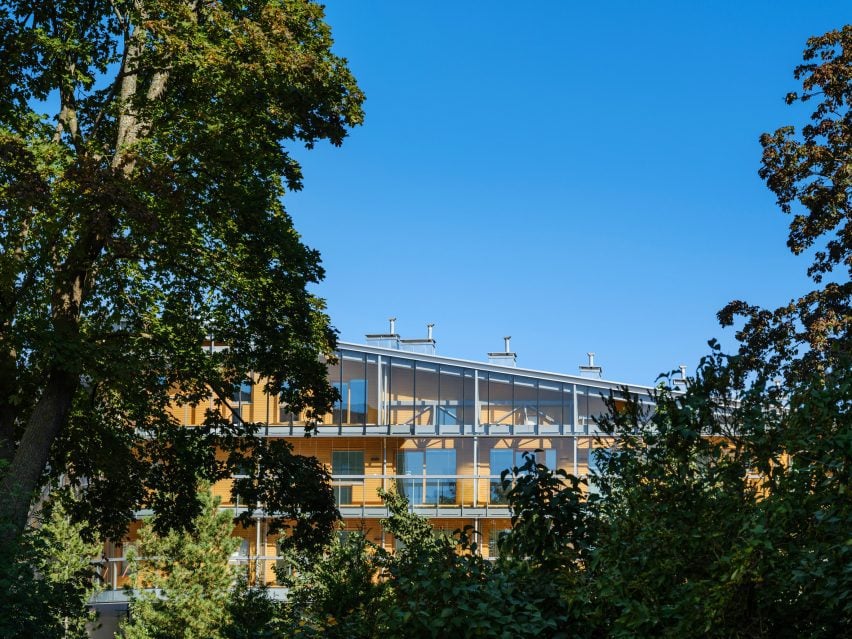
Steven Holl Architects has been developing Meander since 2006 when the studio won an international competition for the project.
Its curved plan frames a series of open outdoor areas that the studio has strategically positioned for residents to enjoy the sun throughout the day.
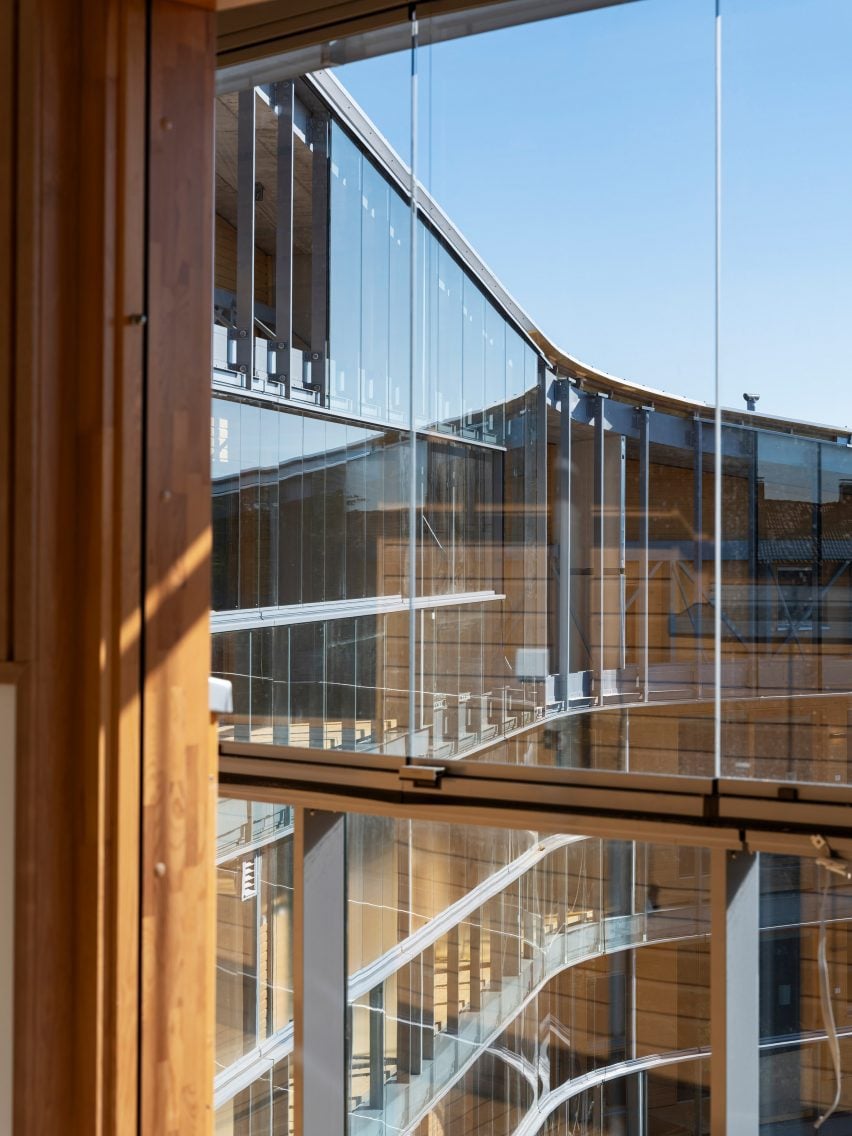
The apartments are spread across eight floors and accessible from three different lobbies. Glazing envelops the exterior maximising natural light throughout.
At its highest point, Meander reaches 28.5 metres. Its smallest apartment measures 22.5 square metres, while the biggest encompasses 218.5 square metres.
"Meander Housing is a competition we won 17 years ago with the idea of the meandering form that shapes space because the site is inside of a bounded block," said the studio's founder Steven Holl.
"Because of the simple shape of the meandering line, all apartments are different and they gradually rise to face the sea," he continued. "There is a kind of musical score-like aspect, and you can see it expressed in the gardens and void spaces that articulate the original concept."
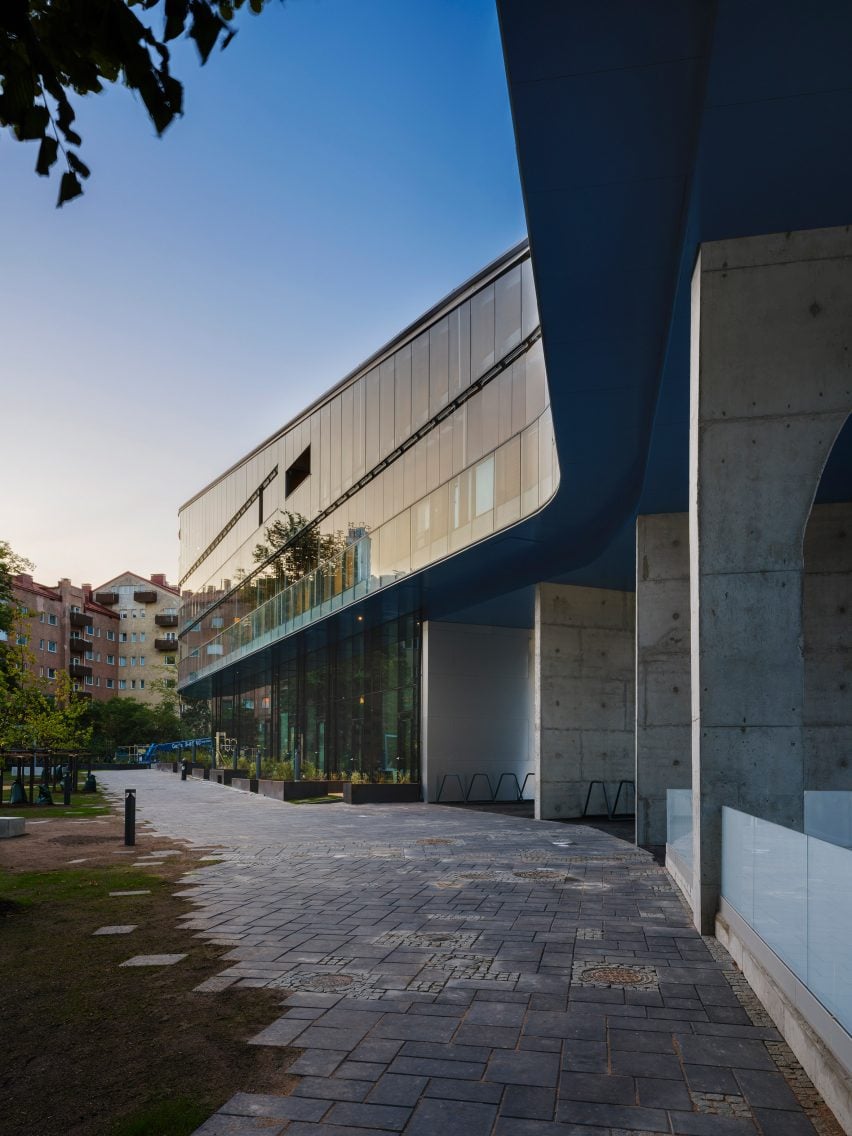
Other details of Meander include a shared Tesla and Pelago bicycles, alongside a bicycle maintenance zone and storage space for food deliveries.
The studio's founder has also designed a series of small finishing touches, including a drinking bowl for dogs, door handles and lighting fixtures.
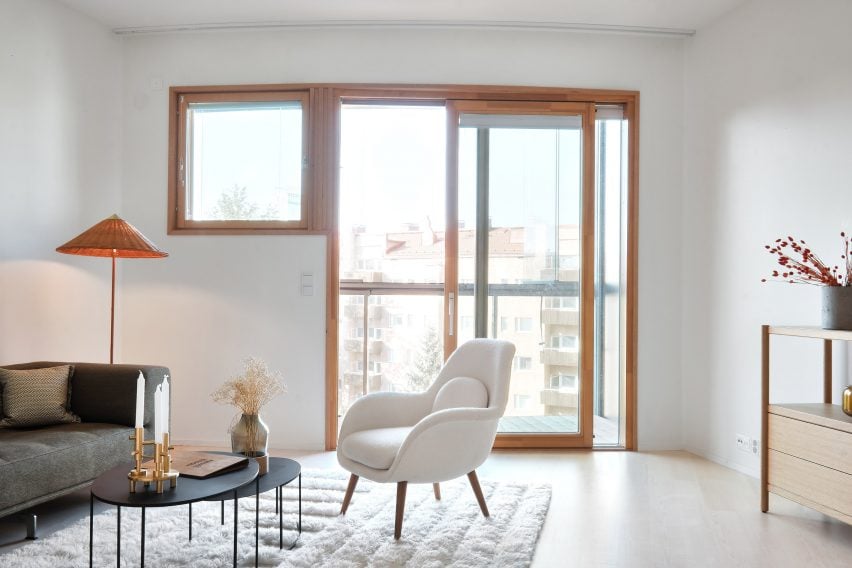
According to the studio, thanks to features including a geothermal heating system, solar panels and "smart building automation", Meander has an operational carbon footprint approximately half the size of a conventional, similarly sized apartment building.
Its structure is also designed to last for at least 100 years before needing refurbishment.
Steven Holl Architects was founded by Holl in New York in 1977 and today it also has offices in Hudson Valley and Beijing. Meander is not the studio's first project in Finland, having also completed the Kiasma Museum of Contemporary Art in 1998.
The studio's recent projects include the Cofco Cultural and Health Center in Shanghai and the asymmetric Rubenstein Commons in New Jersey.
The photography is by Kuvatoimisto Kuvio Oy unless stated otherwise.