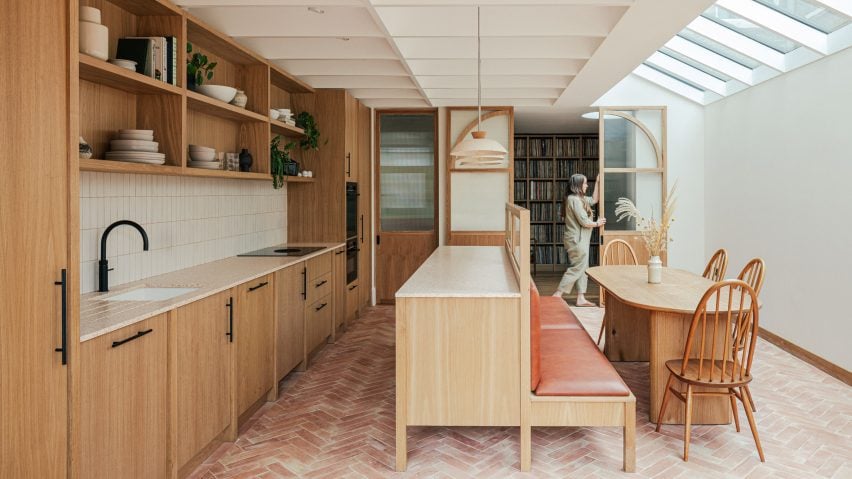
Benjamin Wilkes updates London home with vinyl-filled music room
Architecture studio Benjamin Wilkes has extended a home in Leytonstone, London, named Vinyl House after its music room containing 40 linear metres of records.
Benjamin Wilkes renovated the two-storey terraced home to better cater for its clients' hobbies – cooking and music.
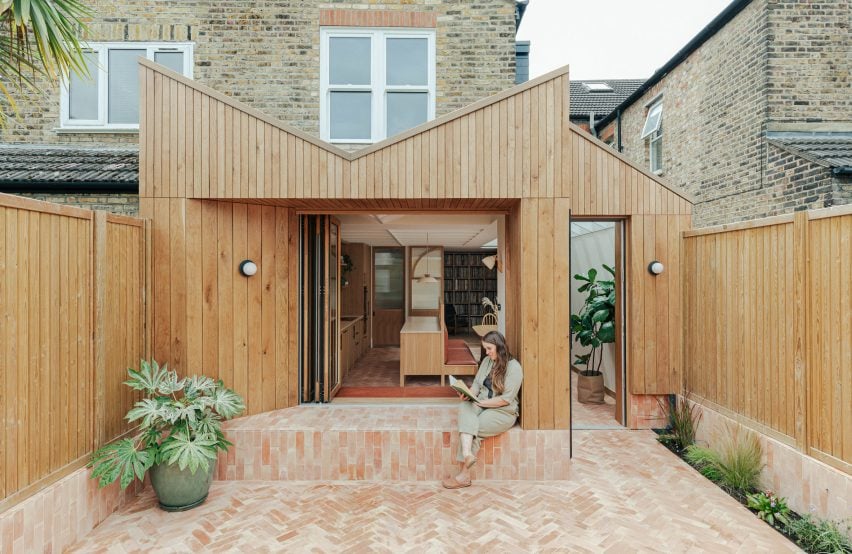
Replacing a previous rear extension, the studio created a large kitchen and dining area that can be opened up into a large entertaining space.
At the front of Vinyl House, an original reception room has been restored, while the rear reception has been converted into a utility space and a music room off the dining area.
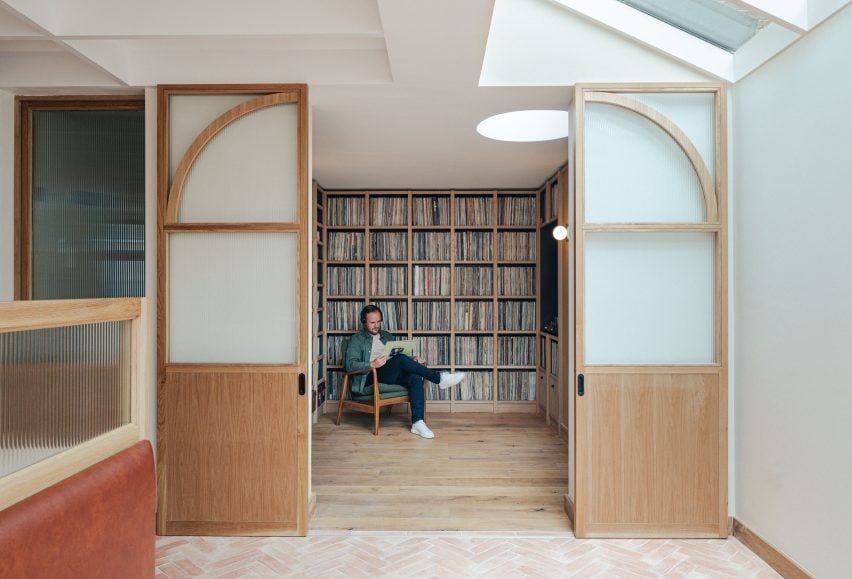
Accessed through sliding doors, the music room is lined with 40 linear metres of shelves for vinyl records and black-painted niches containing a record player and amplifier.
"We were keen to showcase the wall of music – both as a place to organise the huge collection but also act as an impressive point of visual interest," studio director Benjamin Wilkes told Dezeen.
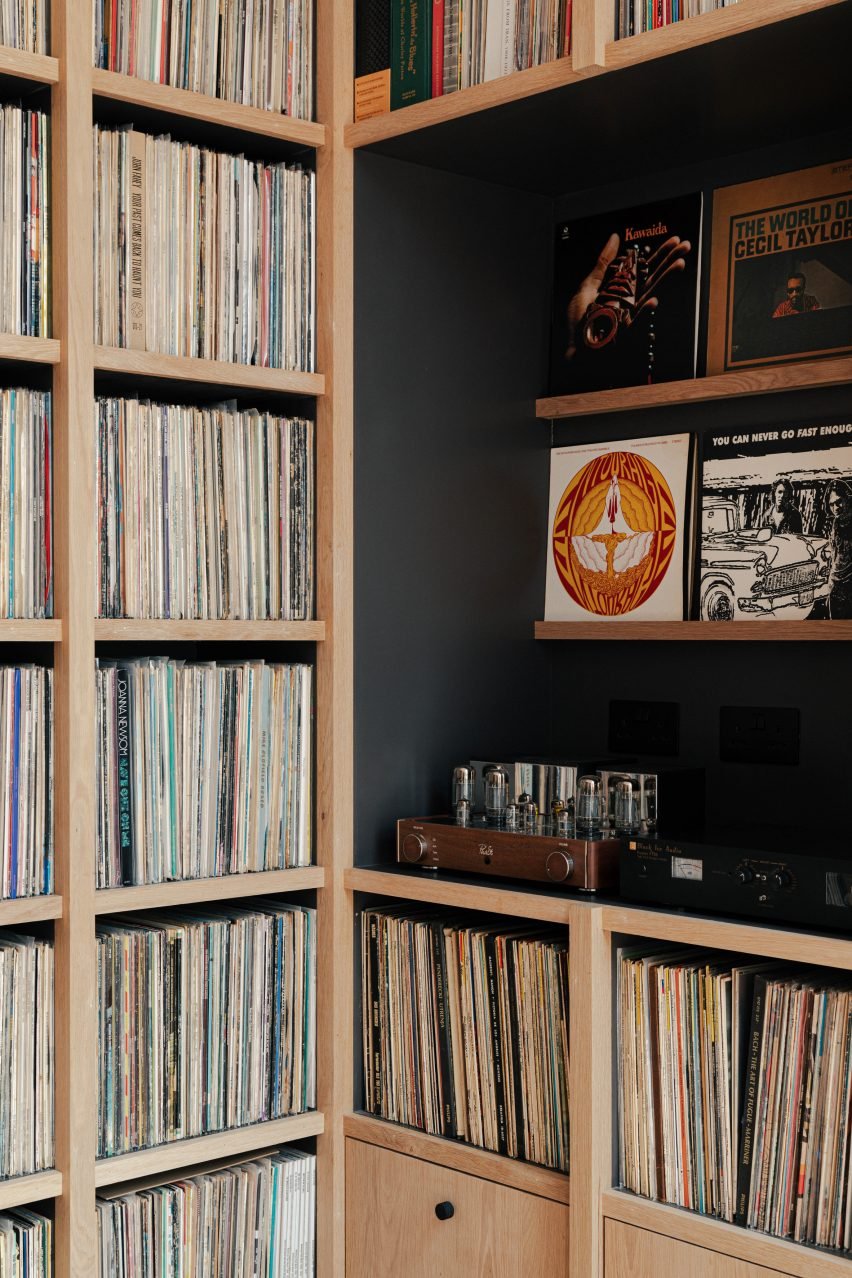
"Sliding screens enable the space to be opened up when hosting or completely sealed off for a more intimate listening experience," explained Wilkes.
"An oculus roof light sits directly above the record player providing useful natural light," he added.
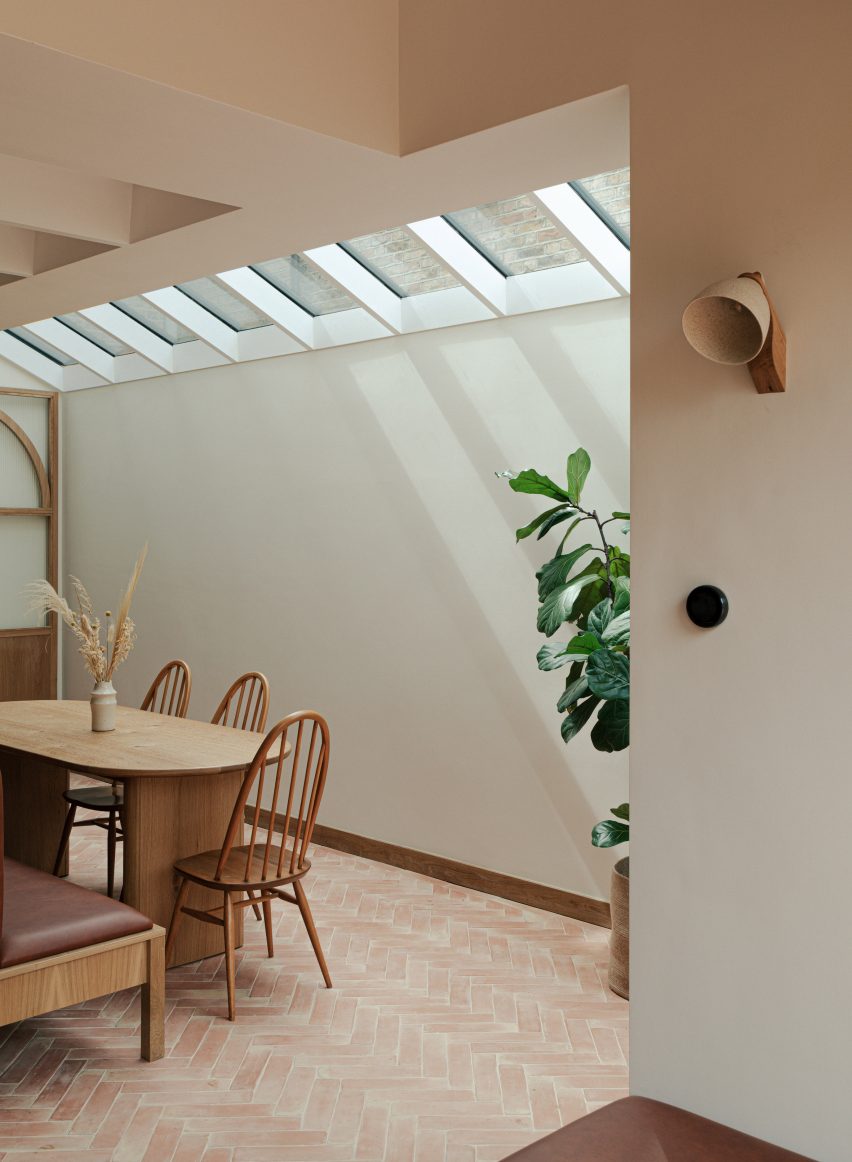
The kitchen and dining area is organised around a central island and banquette, with the dining table positioned beneath a row of skylights at the side of the home.
This central island is movable, allowing the kitchen and dining space to easily be transformed into a large open hosting space.
Due to being slightly smaller than the previous extension, space has been freed up in the home's rear garden and used to introduce a stepped paved patio.
It is overlooked by a bi-fold window box at the end of the dining area, which also provides a space to sit and read.
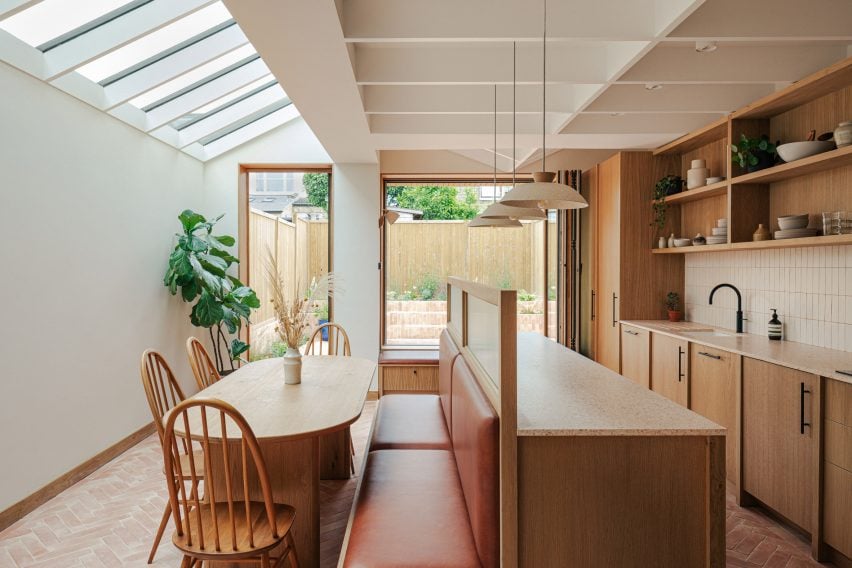
A paved terracotta floor unifies Vinyl House with the patio and is complemented by wooden finishes both on its exterior and throughout the interior.
"The material palette is predominantly focused on natural, waste or recycled materials with oak cabinet fronts, terracotta flooring, terrazzo worktops and cognac leather banquettes," explained Wilkes.
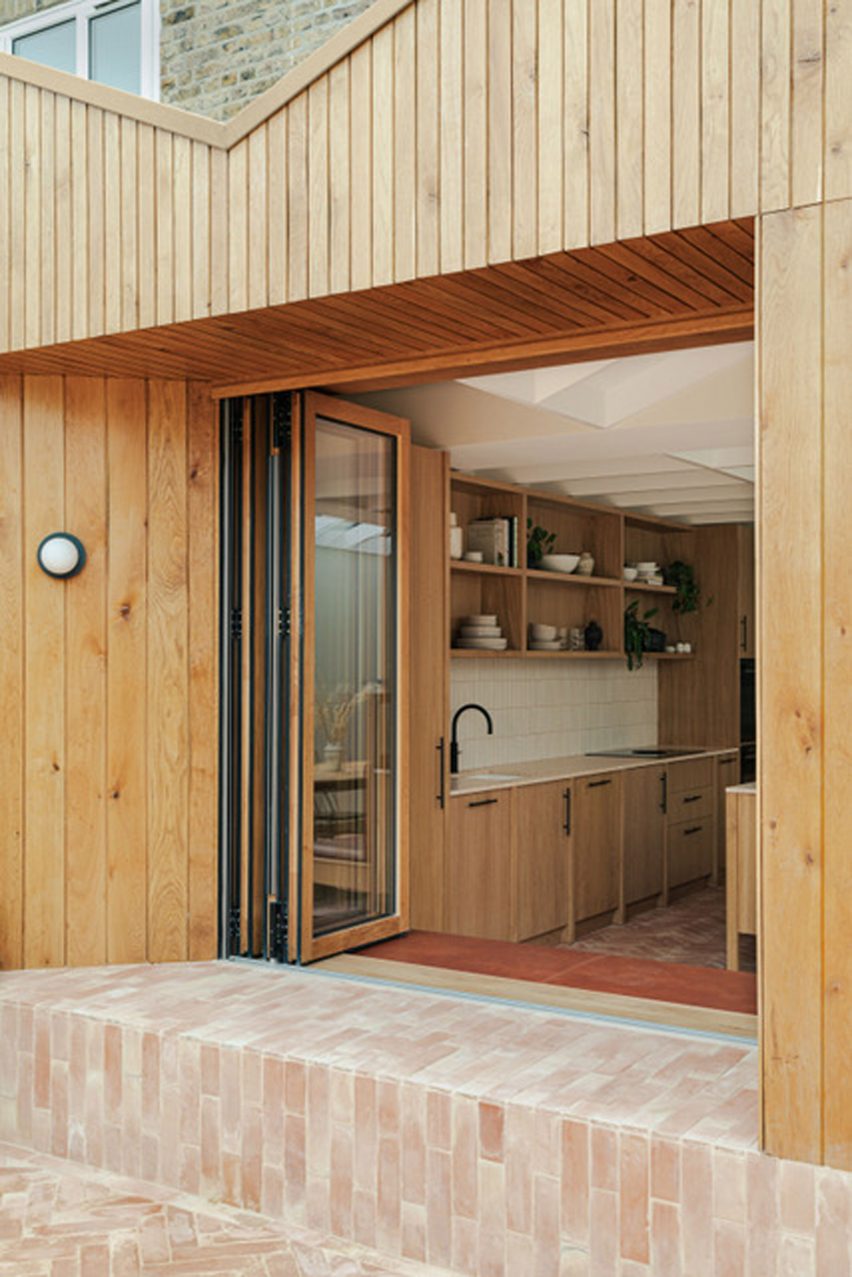
Based in southeast London, Benjamin Wilkes was founded by Benjamin and Joanna Wilkes in 2000.
Other recent London extensions include Mid Terrace Dream by Collective Works with a Mediterranean-influenced dining area and Gingerbread House by The DHaus Company.
The photography is by Chris Wharton.